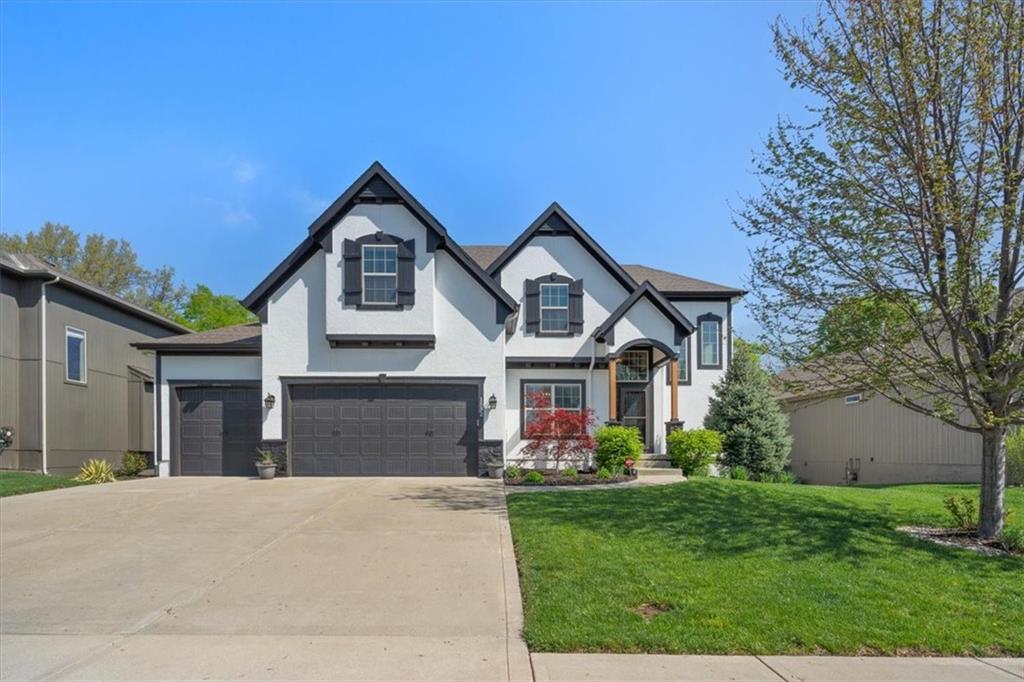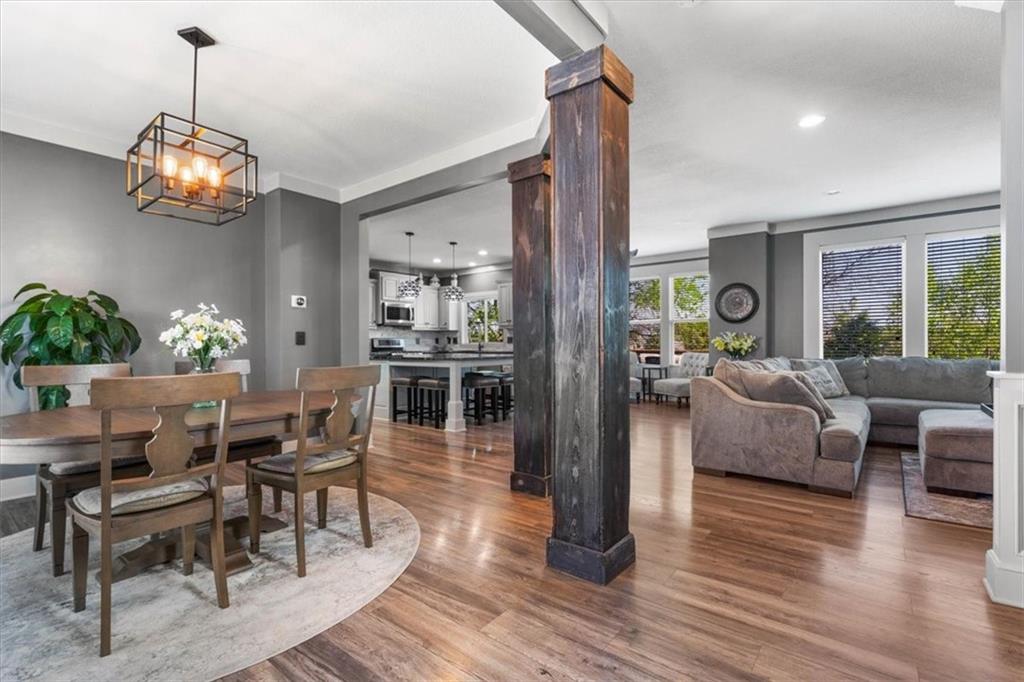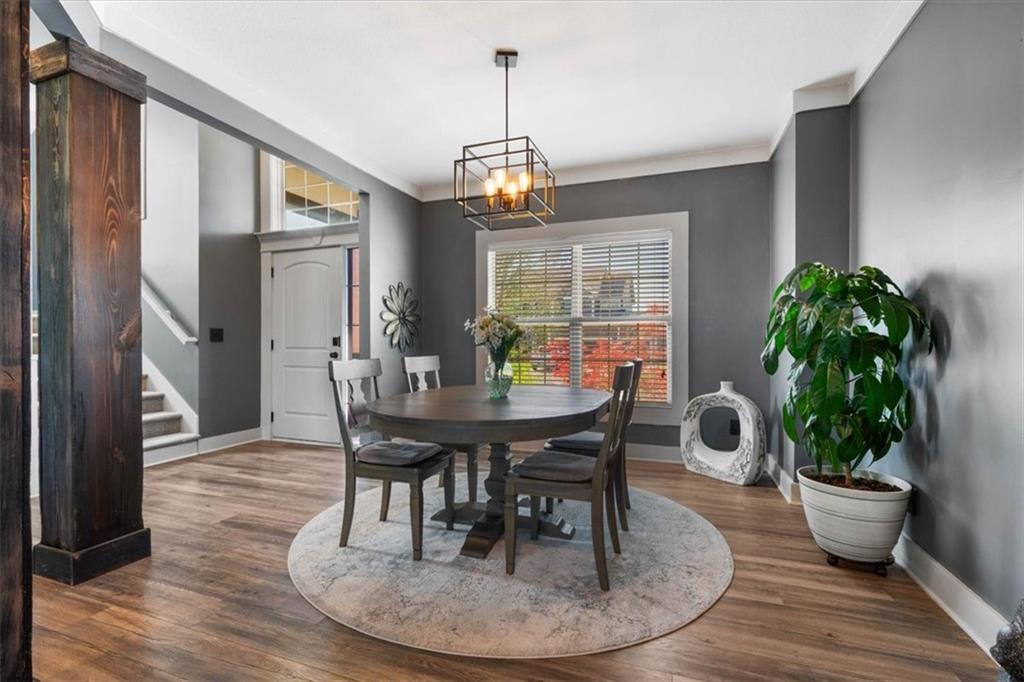


1532 SW 41st Street, Lee'S Summit, MO 64082
$525,000
5
Beds
5
Baths
3,404
Sq Ft
Single Family
Pending
Listed by
Erica Mackey
Jeremy Applebaum
Real Broker, LLC.
785-329-9077
Last updated:
May 8, 2025, 03:42 PM
MLS#
2538955
Source:
MOKS HL
About This Home
Home Facts
Single Family
5 Baths
5 Bedrooms
Built in 2015
Price Summary
525,000
$154 per Sq. Ft.
MLS #:
2538955
Last Updated:
May 8, 2025, 03:42 PM
Added:
1 month(s) ago
Rooms & Interior
Bedrooms
Total Bedrooms:
5
Bathrooms
Total Bathrooms:
5
Full Bathrooms:
4
Interior
Living Area:
3,404 Sq. Ft.
Structure
Structure
Architectural Style:
Traditional
Building Area:
3,404 Sq. Ft.
Year Built:
2015
Finances & Disclosures
Price:
$525,000
Price per Sq. Ft:
$154 per Sq. Ft.
Contact an Agent
Yes, I would like more information from Coldwell Banker. Please use and/or share my information with a Coldwell Banker agent to contact me about my real estate needs.
By clicking Contact I agree a Coldwell Banker Agent may contact me by phone or text message including by automated means and prerecorded messages about real estate services, and that I can access real estate services without providing my phone number. I acknowledge that I have read and agree to the Terms of Use and Privacy Notice.
Contact an Agent
Yes, I would like more information from Coldwell Banker. Please use and/or share my information with a Coldwell Banker agent to contact me about my real estate needs.
By clicking Contact I agree a Coldwell Banker Agent may contact me by phone or text message including by automated means and prerecorded messages about real estate services, and that I can access real estate services without providing my phone number. I acknowledge that I have read and agree to the Terms of Use and Privacy Notice.