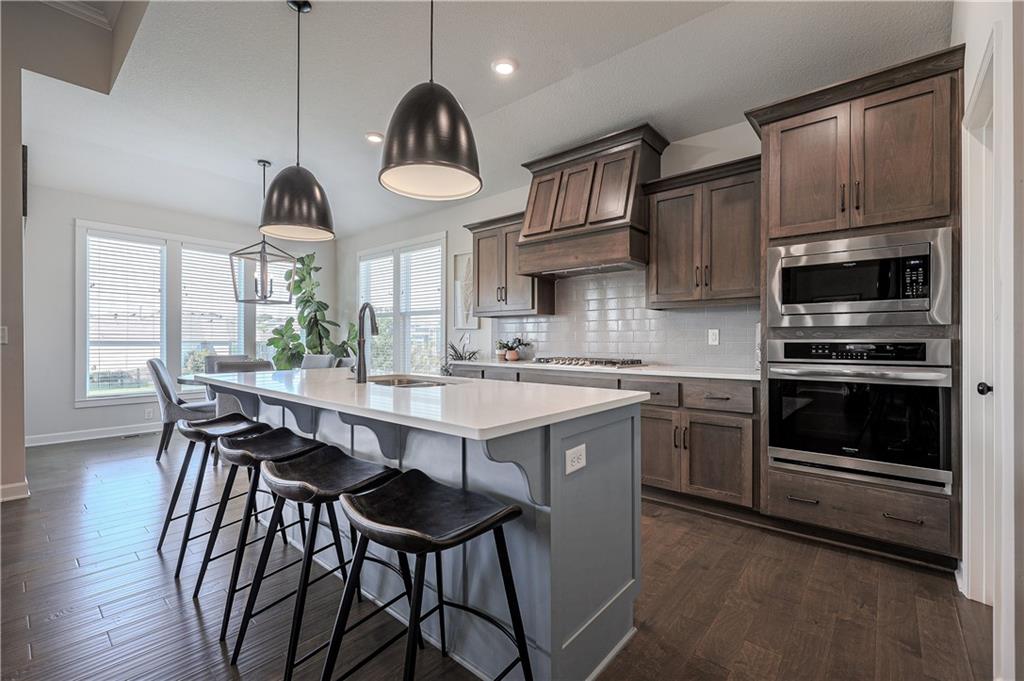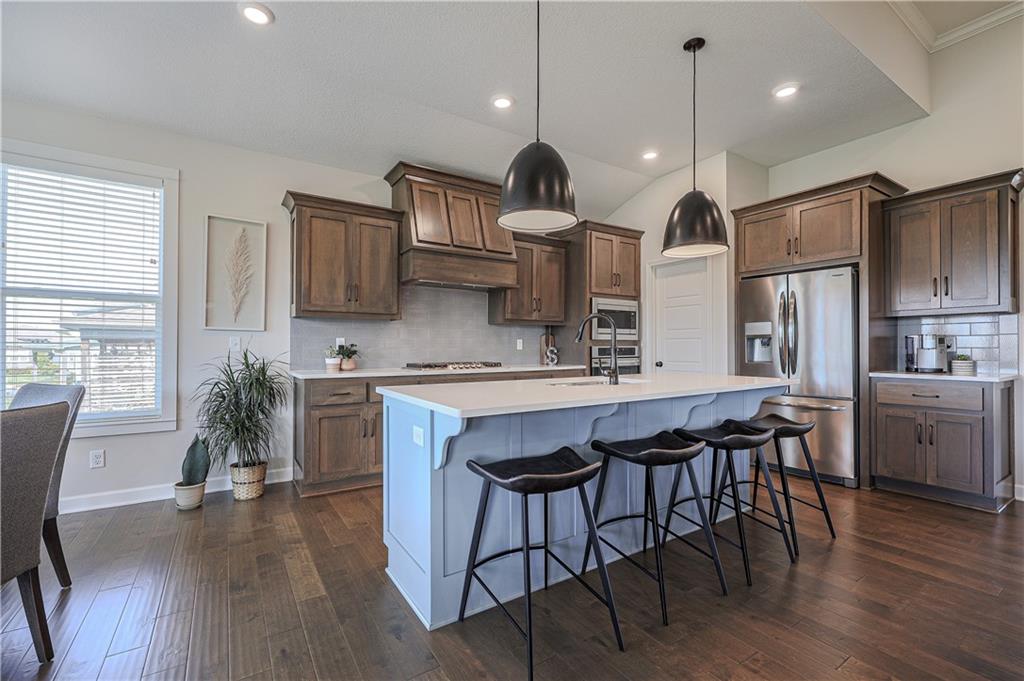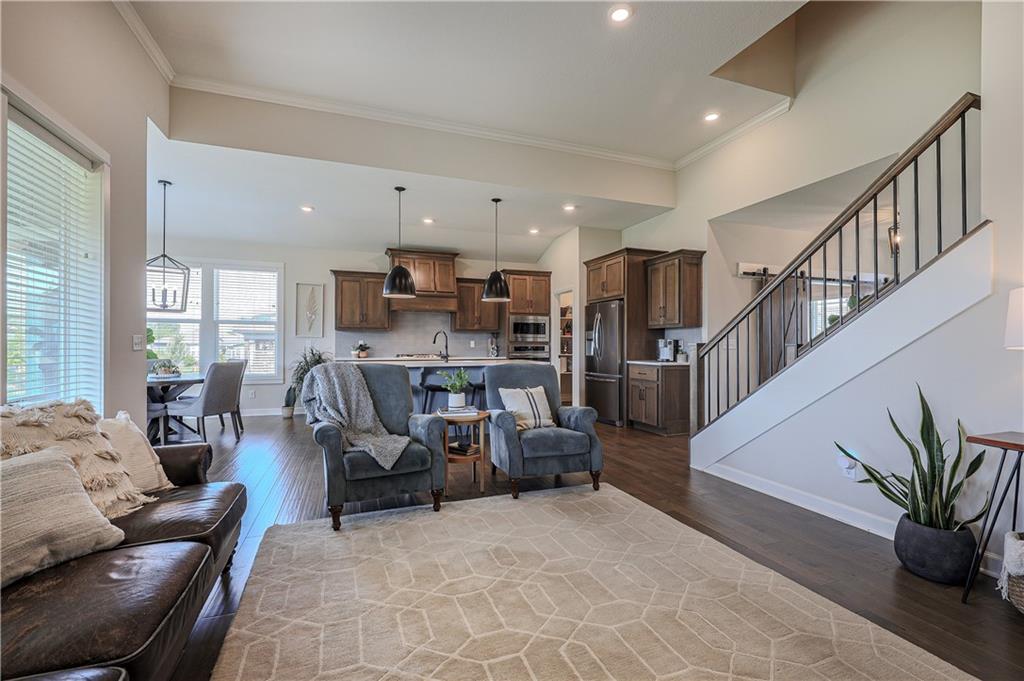


1527 SW Arbor Falls Drive, Lee'S Summit, MO 64082
$555,000
5
Beds
5
Baths
3,327
Sq Ft
Single Family
Active
Listed by
Kaleena Schumacher
Keller Williams Realty Partners Inc.
913-906-5400
Last updated:
July 3, 2025, 11:46 AM
MLS#
2559279
Source:
MOKS HL
About This Home
Home Facts
Single Family
5 Baths
5 Bedrooms
Built in 2019
Price Summary
555,000
$166 per Sq. Ft.
MLS #:
2559279
Last Updated:
July 3, 2025, 11:46 AM
Added:
9 day(s) ago
Rooms & Interior
Bedrooms
Total Bedrooms:
5
Bathrooms
Total Bathrooms:
5
Full Bathrooms:
4
Interior
Living Area:
3,327 Sq. Ft.
Structure
Structure
Architectural Style:
Traditional
Building Area:
3,327 Sq. Ft.
Year Built:
2019
Finances & Disclosures
Price:
$555,000
Price per Sq. Ft:
$166 per Sq. Ft.
See this home in person
Attend an upcoming open house
Sat, Jul 5
02:00 PM - 04:00 PMContact an Agent
Yes, I would like more information from Coldwell Banker. Please use and/or share my information with a Coldwell Banker agent to contact me about my real estate needs.
By clicking Contact I agree a Coldwell Banker Agent may contact me by phone or text message including by automated means and prerecorded messages about real estate services, and that I can access real estate services without providing my phone number. I acknowledge that I have read and agree to the Terms of Use and Privacy Notice.
Contact an Agent
Yes, I would like more information from Coldwell Banker. Please use and/or share my information with a Coldwell Banker agent to contact me about my real estate needs.
By clicking Contact I agree a Coldwell Banker Agent may contact me by phone or text message including by automated means and prerecorded messages about real estate services, and that I can access real estate services without providing my phone number. I acknowledge that I have read and agree to the Terms of Use and Privacy Notice.