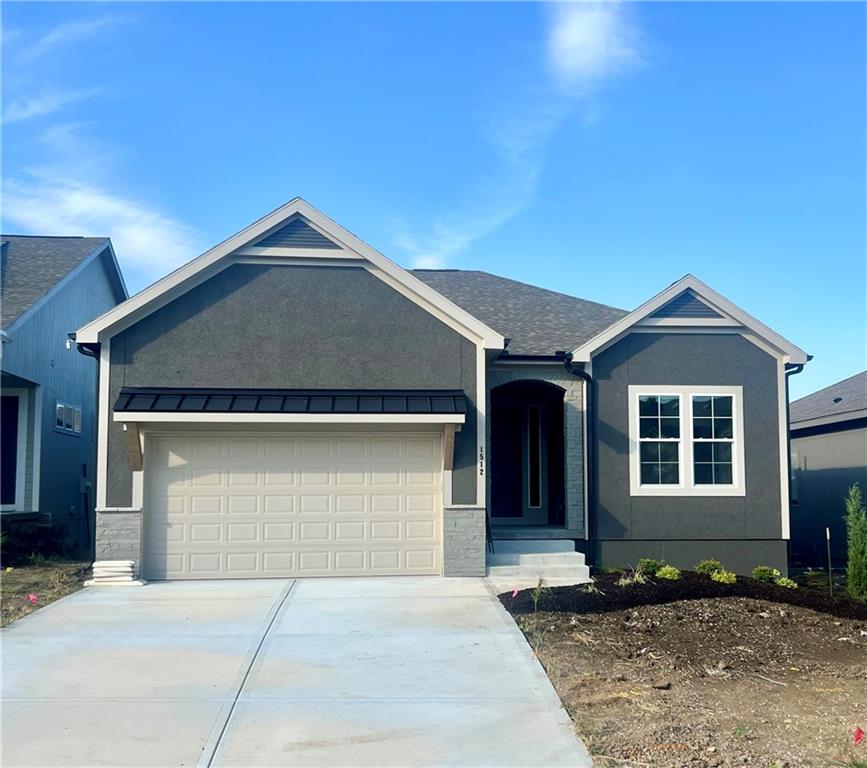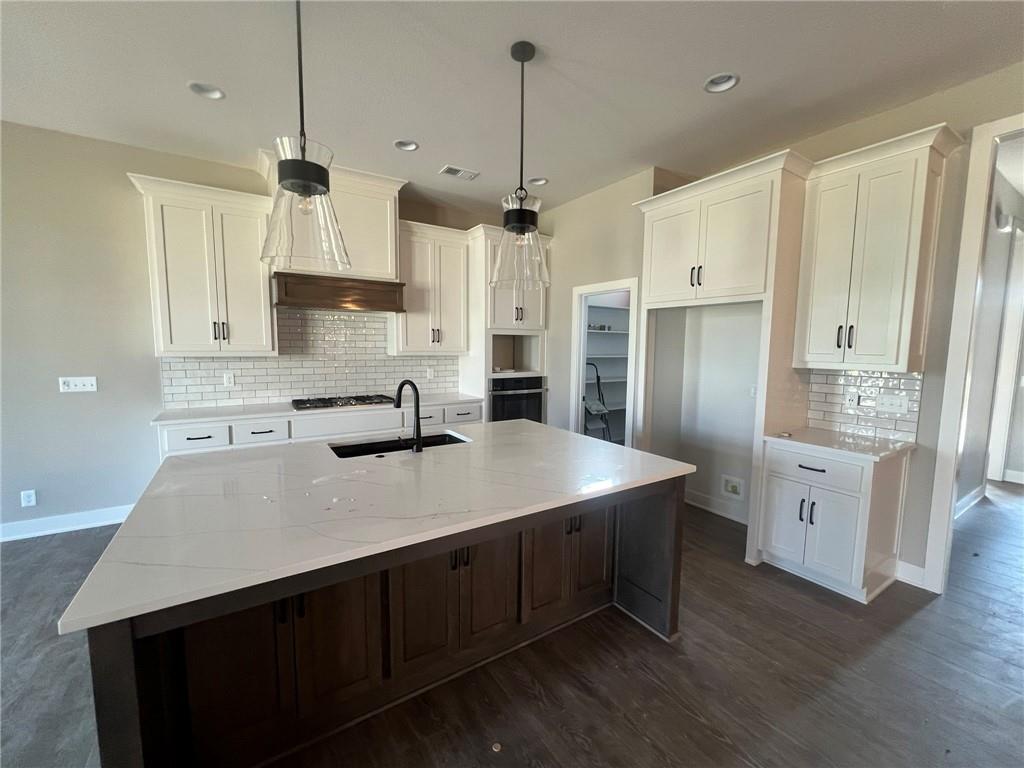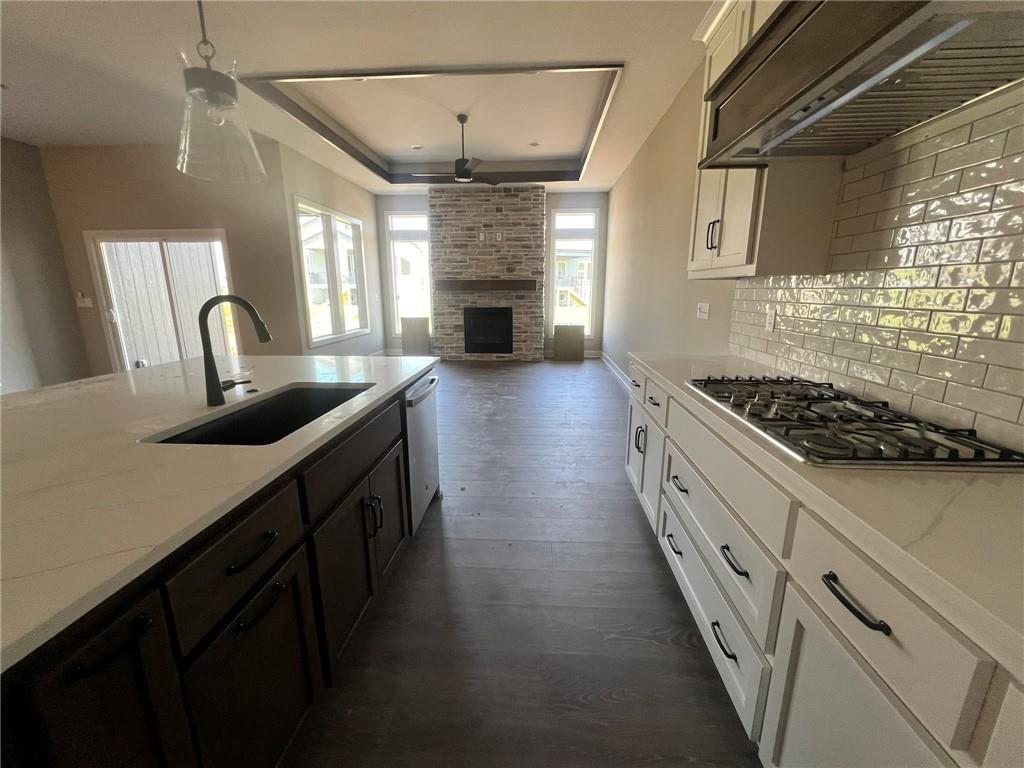


1512 SW Arborpark Terrace, Lee'S Summit, MO 64082
$535,000
4
Beds
3
Baths
2,622
Sq Ft
Single Family
Active
Listed by
Jeffrey Woodruff
Inspired Realty Of Kc, LLC.
816-548-3300
Last updated:
September 13, 2025, 05:40 PM
MLS#
2575458
Source:
MOKS HL
About This Home
Home Facts
Single Family
3 Baths
4 Bedrooms
Built in 2025
Price Summary
535,000
$204 per Sq. Ft.
MLS #:
2575458
Last Updated:
September 13, 2025, 05:40 PM
Added:
3 day(s) ago
Rooms & Interior
Bedrooms
Total Bedrooms:
4
Bathrooms
Total Bathrooms:
3
Full Bathrooms:
3
Interior
Living Area:
2,622 Sq. Ft.
Structure
Structure
Building Area:
2,622 Sq. Ft.
Year Built:
2025
Finances & Disclosures
Price:
$535,000
Price per Sq. Ft:
$204 per Sq. Ft.
See this home in person
Attend an upcoming open house
Sat, Sep 20
11:00 AM - 06:00 PMSun, Sep 21
11:00 AM - 06:00 PMMon, Sep 22
11:00 AM - 06:00 PMTue, Sep 23
11:00 AM - 06:00 PMFri, Sep 26
11:00 AM - 06:00 PMSat, Sep 27
11:00 AM - 06:00 PMSun, Sep 28
11:00 AM - 06:00 PMMon, Sep 29
11:00 AM - 06:00 PMTue, Sep 30
11:00 AM - 06:00 PMContact an Agent
Yes, I would like more information from Coldwell Banker. Please use and/or share my information with a Coldwell Banker agent to contact me about my real estate needs.
By clicking Contact I agree a Coldwell Banker Agent may contact me by phone or text message including by automated means and prerecorded messages about real estate services, and that I can access real estate services without providing my phone number. I acknowledge that I have read and agree to the Terms of Use and Privacy Notice.
Contact an Agent
Yes, I would like more information from Coldwell Banker. Please use and/or share my information with a Coldwell Banker agent to contact me about my real estate needs.
By clicking Contact I agree a Coldwell Banker Agent may contact me by phone or text message including by automated means and prerecorded messages about real estate services, and that I can access real estate services without providing my phone number. I acknowledge that I have read and agree to the Terms of Use and Privacy Notice.