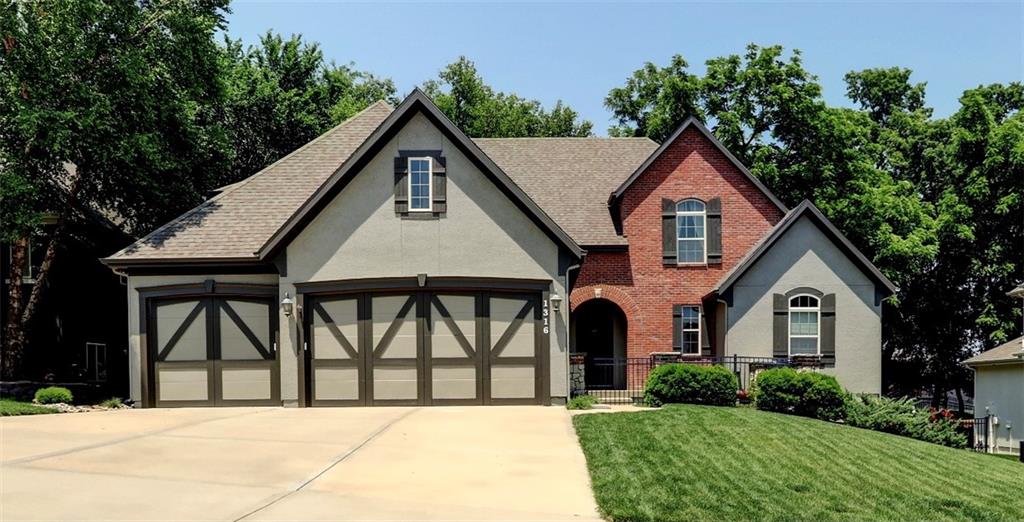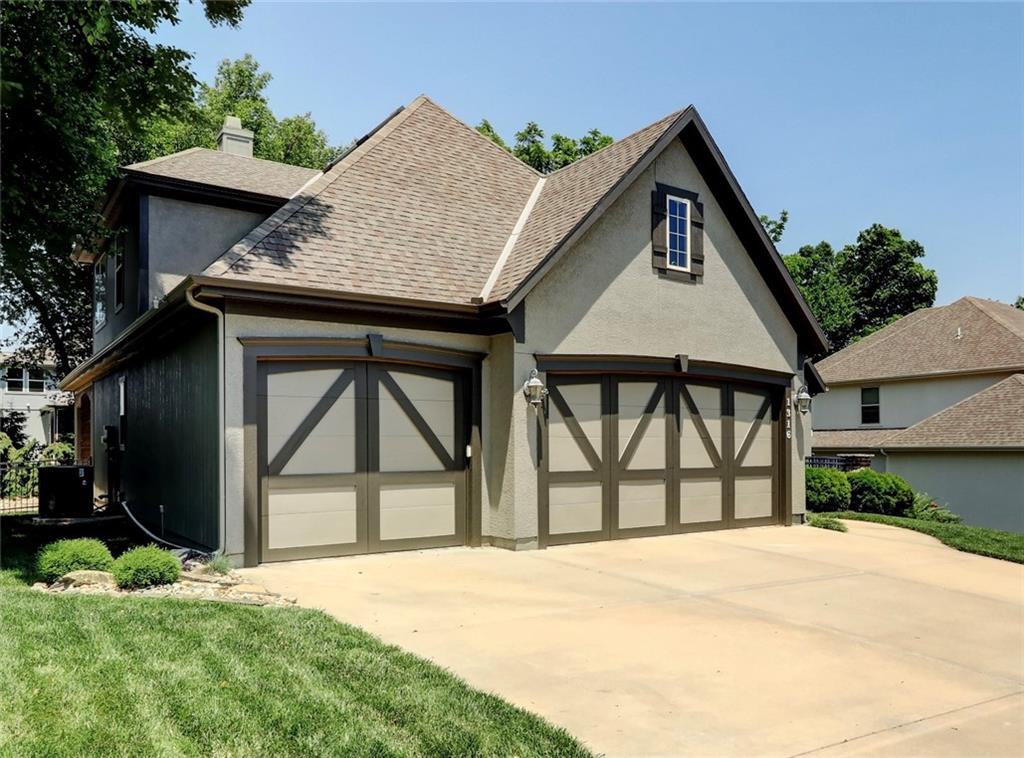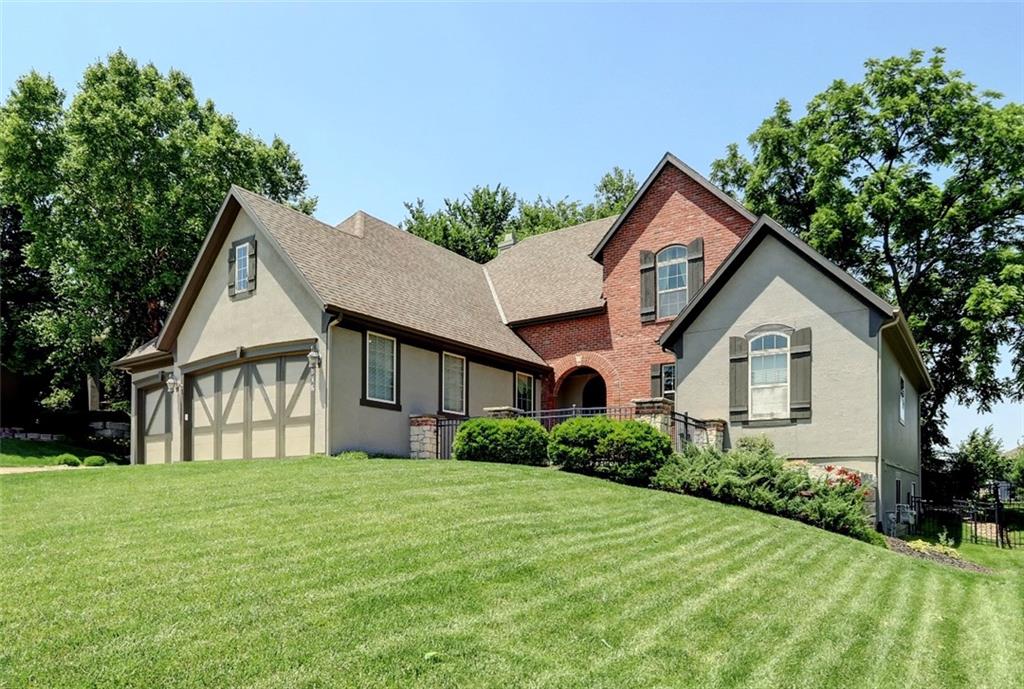


1316 NE Kenwood Drive, Lee'S Summit, MO 64064
$735,000
5
Beds
5
Baths
4,090
Sq Ft
Single Family
Active
Listed by
Nic Trotter
1st Class Real Estate Summit
816-600-0872
Last updated:
November 21, 2025, 12:10 PM
MLS#
2588544
Source:
MOKS HL
About This Home
Home Facts
Single Family
5 Baths
5 Bedrooms
Built in 2014
Price Summary
735,000
$179 per Sq. Ft.
MLS #:
2588544
Last Updated:
November 21, 2025, 12:10 PM
Added:
8 day(s) ago
Rooms & Interior
Bedrooms
Total Bedrooms:
5
Bathrooms
Total Bathrooms:
5
Full Bathrooms:
4
Interior
Living Area:
4,090 Sq. Ft.
Structure
Structure
Architectural Style:
A-Frame
Building Area:
4,090 Sq. Ft.
Year Built:
2014
Finances & Disclosures
Price:
$735,000
Price per Sq. Ft:
$179 per Sq. Ft.
Contact an Agent
Yes, I would like more information from Coldwell Banker. Please use and/or share my information with a Coldwell Banker agent to contact me about my real estate needs.
By clicking Contact I agree a Coldwell Banker Agent may contact me by phone or text message including by automated means and prerecorded messages about real estate services, and that I can access real estate services without providing my phone number. I acknowledge that I have read and agree to the Terms of Use and Privacy Notice.
Contact an Agent
Yes, I would like more information from Coldwell Banker. Please use and/or share my information with a Coldwell Banker agent to contact me about my real estate needs.
By clicking Contact I agree a Coldwell Banker Agent may contact me by phone or text message including by automated means and prerecorded messages about real estate services, and that I can access real estate services without providing my phone number. I acknowledge that I have read and agree to the Terms of Use and Privacy Notice.