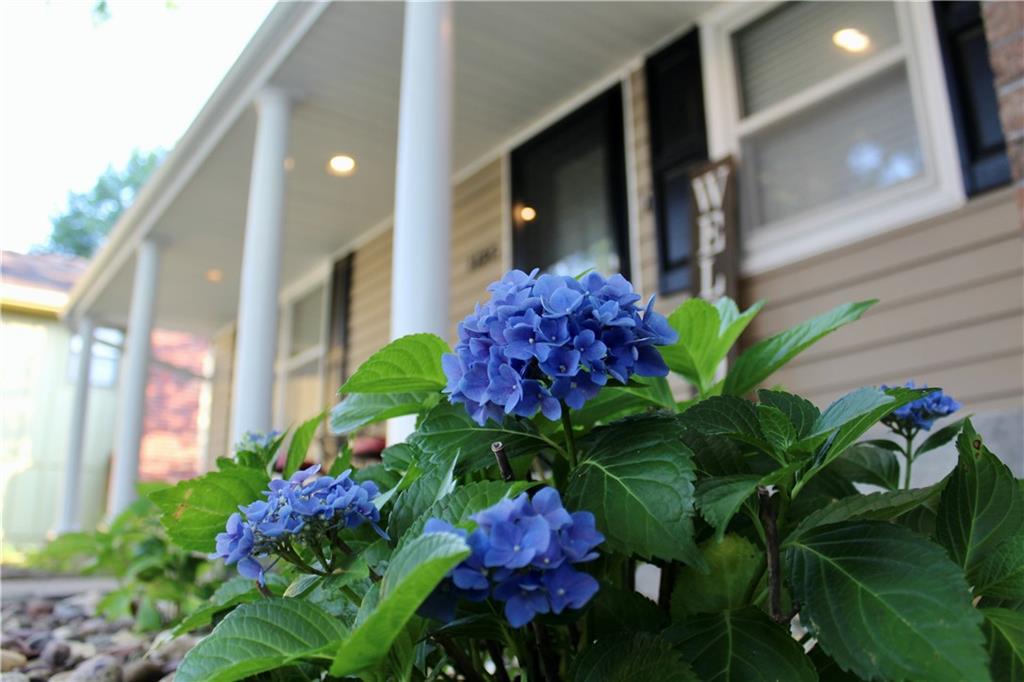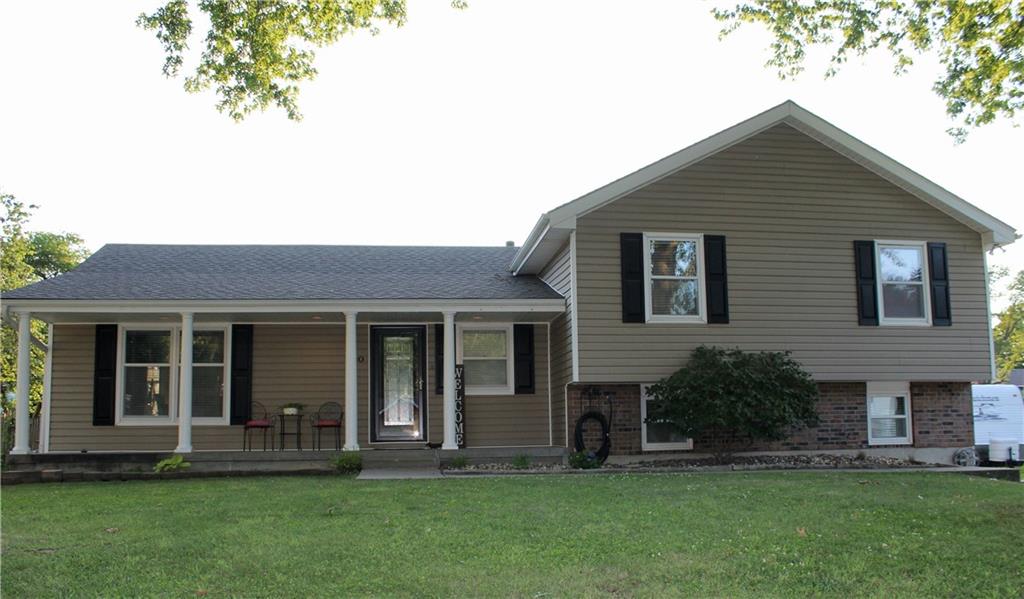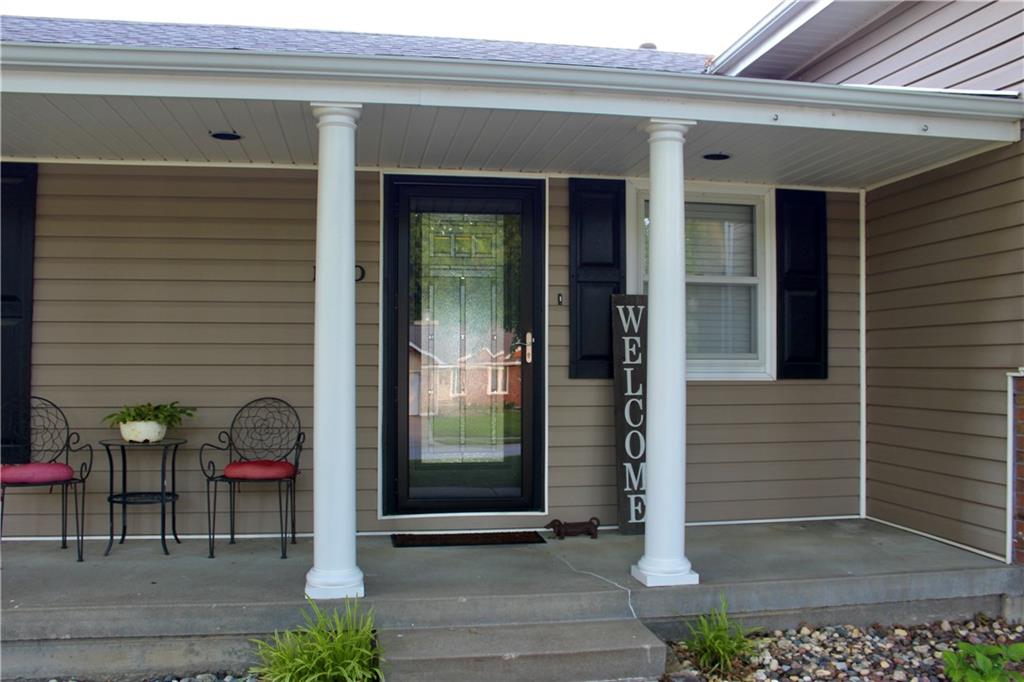


1120 NE Barnes Drive, Lee'S Summit, MO 64086
$499,000
4
Beds
3
Baths
3,374
Sq Ft
Single Family
Active
Listed by
Tammy Goff
Lotus Key Homes LLC.
816-838-7368
Last updated:
July 7, 2025, 08:43 PM
MLS#
2560259
Source:
MOKS HL
About This Home
Home Facts
Single Family
3 Baths
4 Bedrooms
Built in 1988
Price Summary
499,000
$147 per Sq. Ft.
MLS #:
2560259
Last Updated:
July 7, 2025, 08:43 PM
Added:
5 day(s) ago
Rooms & Interior
Bedrooms
Total Bedrooms:
4
Bathrooms
Total Bathrooms:
3
Full Bathrooms:
3
Interior
Living Area:
3,374 Sq. Ft.
Structure
Structure
Architectural Style:
Traditional
Building Area:
3,374 Sq. Ft.
Year Built:
1988
Finances & Disclosures
Price:
$499,000
Price per Sq. Ft:
$147 per Sq. Ft.
Contact an Agent
Yes, I would like more information from Coldwell Banker. Please use and/or share my information with a Coldwell Banker agent to contact me about my real estate needs.
By clicking Contact I agree a Coldwell Banker Agent may contact me by phone or text message including by automated means and prerecorded messages about real estate services, and that I can access real estate services without providing my phone number. I acknowledge that I have read and agree to the Terms of Use and Privacy Notice.
Contact an Agent
Yes, I would like more information from Coldwell Banker. Please use and/or share my information with a Coldwell Banker agent to contact me about my real estate needs.
By clicking Contact I agree a Coldwell Banker Agent may contact me by phone or text message including by automated means and prerecorded messages about real estate services, and that I can access real estate services without providing my phone number. I acknowledge that I have read and agree to the Terms of Use and Privacy Notice.