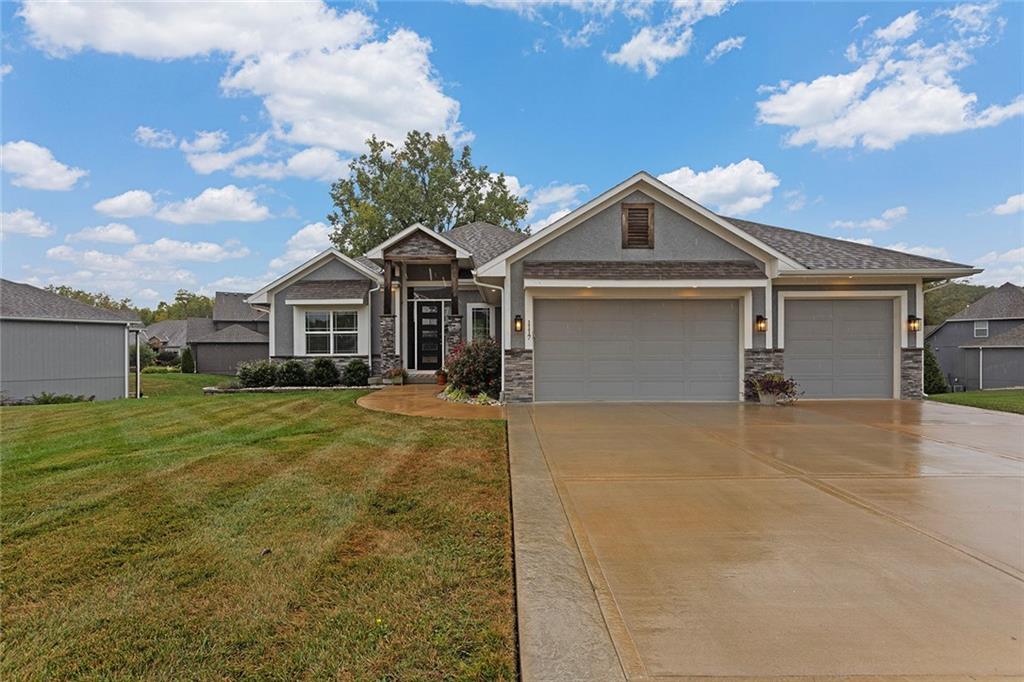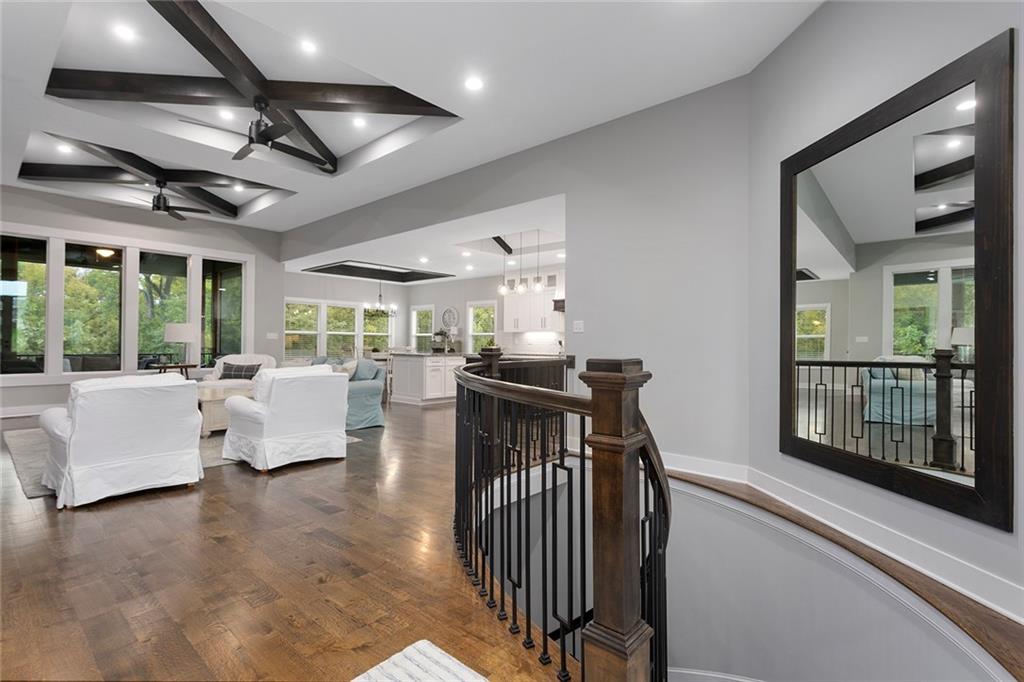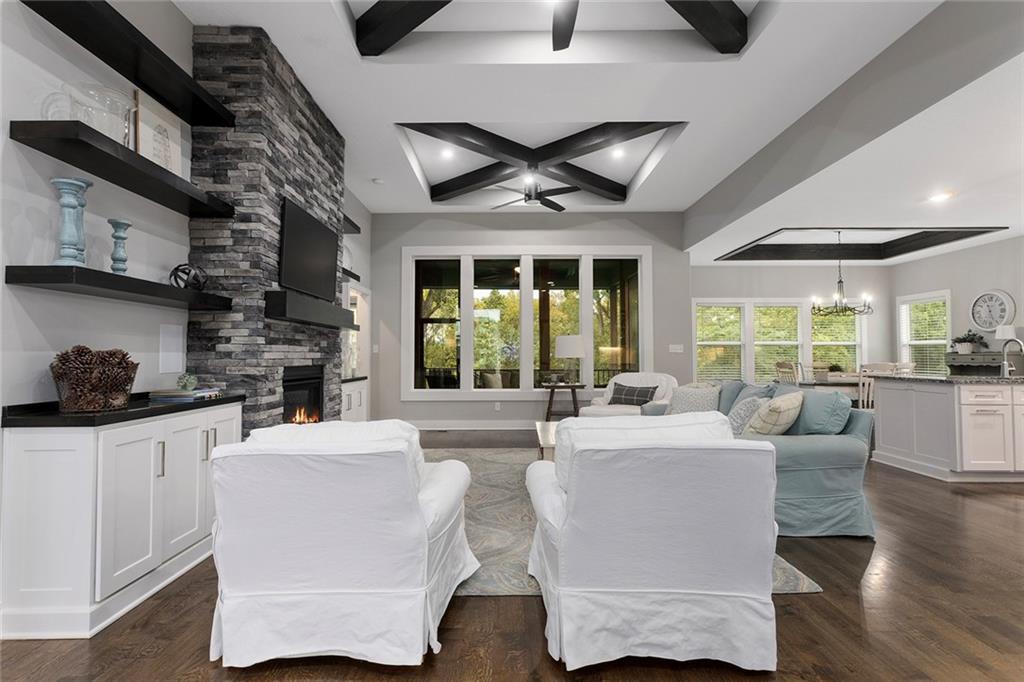


1117 SW Whispering Willow Way, Lee'S Summit, MO 64064
$675,000
4
Beds
3
Baths
2,980
Sq Ft
Single Family
Active
Listed by
The Carter Group
Chris Carter
Keller Williams Platinum Prtnr
816-525-7000
Last updated:
September 12, 2025, 04:46 PM
MLS#
2573869
Source:
MOKS HL
About This Home
Home Facts
Single Family
3 Baths
4 Bedrooms
Built in 2021
Price Summary
675,000
$226 per Sq. Ft.
MLS #:
2573869
Last Updated:
September 12, 2025, 04:46 PM
Added:
5 day(s) ago
Rooms & Interior
Bedrooms
Total Bedrooms:
4
Bathrooms
Total Bathrooms:
3
Full Bathrooms:
3
Interior
Living Area:
2,980 Sq. Ft.
Structure
Structure
Architectural Style:
Traditional
Building Area:
2,980 Sq. Ft.
Year Built:
2021
Finances & Disclosures
Price:
$675,000
Price per Sq. Ft:
$226 per Sq. Ft.
Contact an Agent
Yes, I would like more information from Coldwell Banker. Please use and/or share my information with a Coldwell Banker agent to contact me about my real estate needs.
By clicking Contact I agree a Coldwell Banker Agent may contact me by phone or text message including by automated means and prerecorded messages about real estate services, and that I can access real estate services without providing my phone number. I acknowledge that I have read and agree to the Terms of Use and Privacy Notice.
Contact an Agent
Yes, I would like more information from Coldwell Banker. Please use and/or share my information with a Coldwell Banker agent to contact me about my real estate needs.
By clicking Contact I agree a Coldwell Banker Agent may contact me by phone or text message including by automated means and prerecorded messages about real estate services, and that I can access real estate services without providing my phone number. I acknowledge that I have read and agree to the Terms of Use and Privacy Notice.