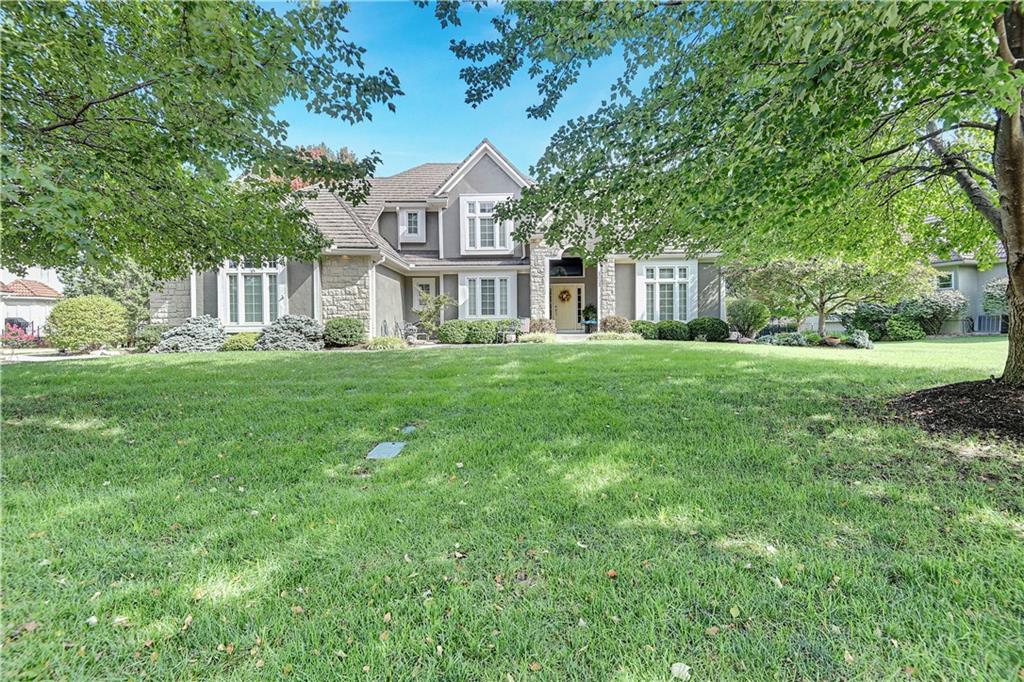Local Realty Service Provided By: Coldwell Banker FREEDOM GROUP

1021 SW Summit Falls Drive, Lee'S Summit, MO 64081
$--------
(Price Hidden)
4
Beds
5
Baths
4,429
Sq Ft
Single Family
Sold
Listed by
Yfa Team
Aaron Leib
Your Future Address, LLC.
913-220-3260
MLS#
2507973
Source:
MOKS HL
Sorry, we are unable to map this address
About This Home
Home Facts
Single Family
5 Baths
4 Bedrooms
Built in 1997
MLS #:
2507973
Sold:
September 20, 2024
Rooms & Interior
Bedrooms
Total Bedrooms:
4
Bathrooms
Total Bathrooms:
5
Full Bathrooms:
4
Interior
Living Area:
4,429 Sq. Ft.
Structure
Structure
Architectural Style:
Traditional
Building Area:
4,429 Sq. Ft.
Year Built:
1997
Source:MOKS HL
Copyright 2025 Heartland MLS. All rights reserved. Listings courtesy of Heartland MLS as distributed by MLS GRID