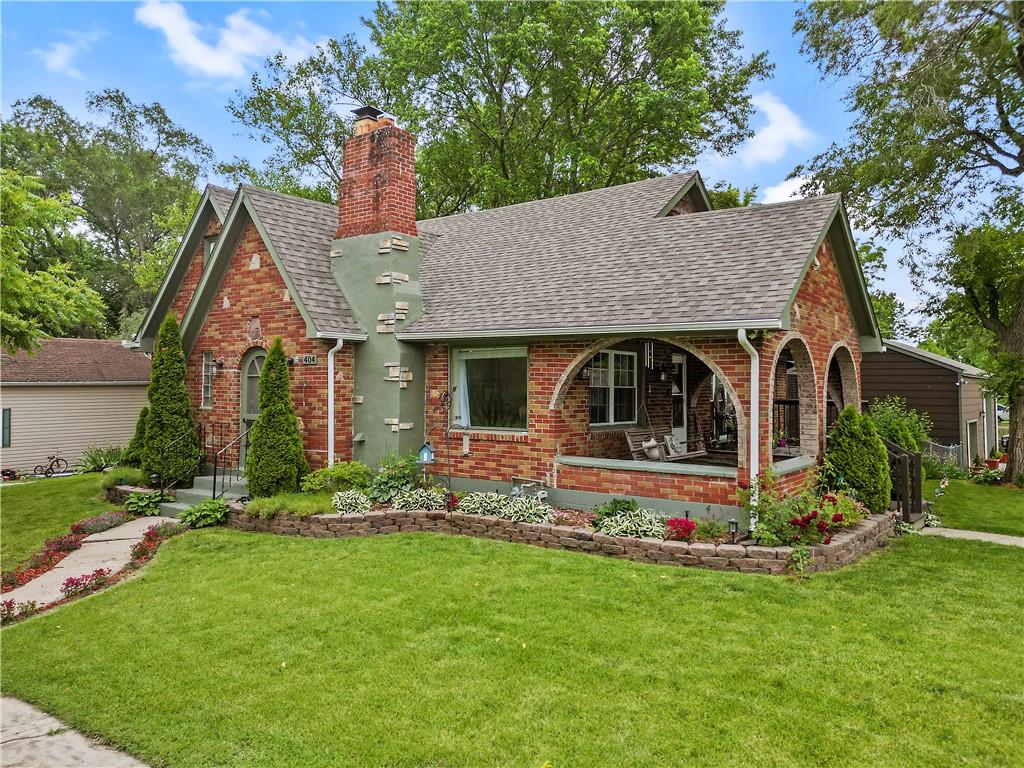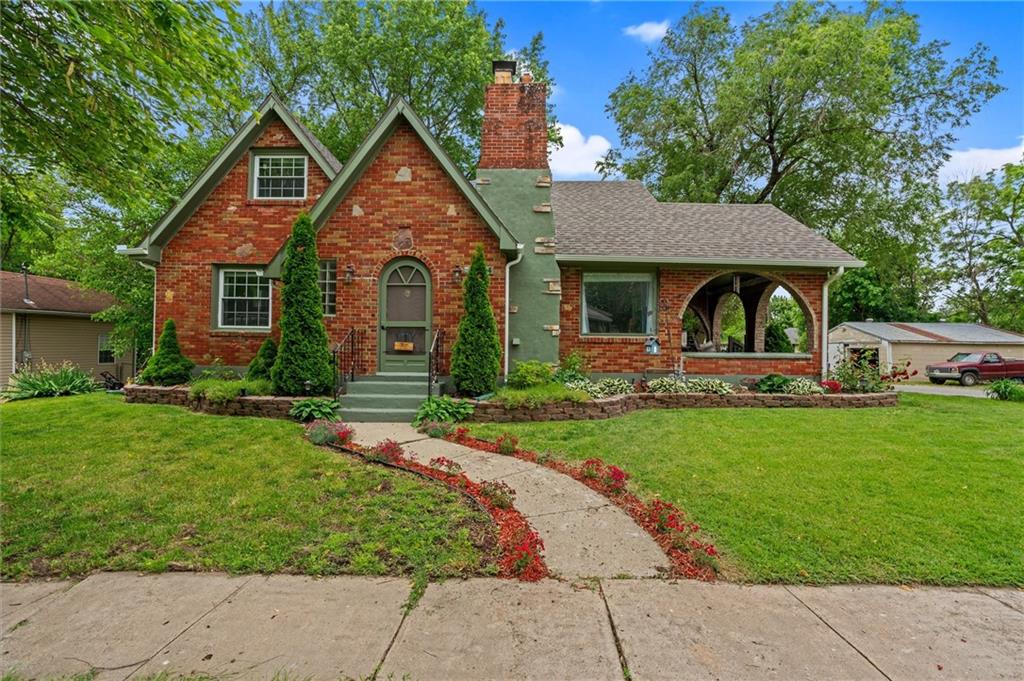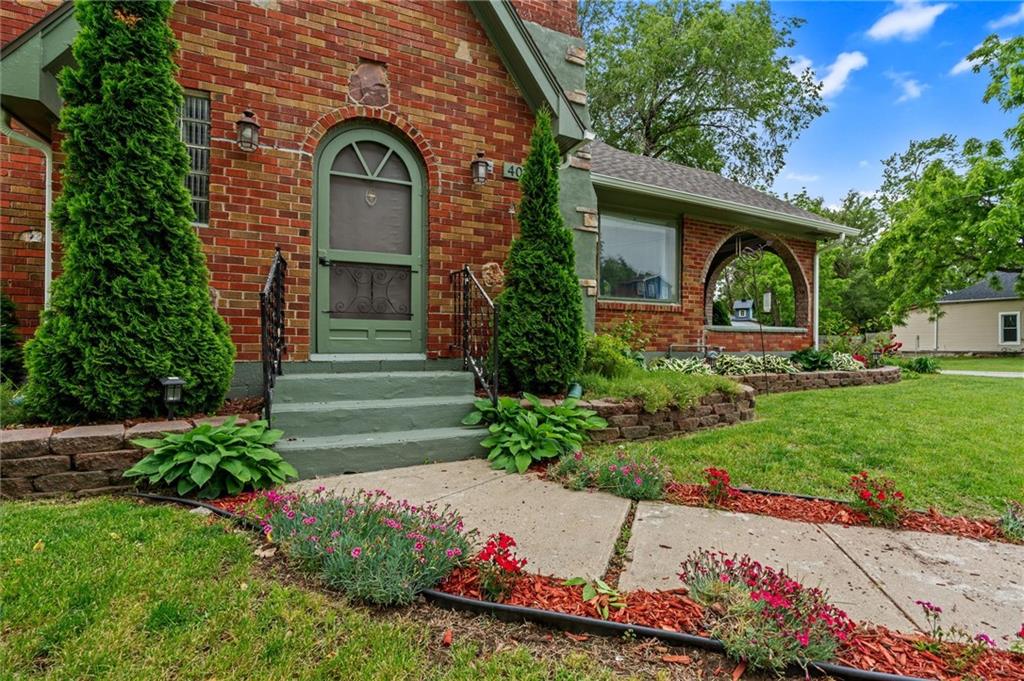


404 E 3rd Street, Lawson, MO 64062
$305,000
4
Beds
2
Baths
2,206
Sq Ft
Single Family
Pending
Listed by
Sterling Spicer
Cindy Spicer
Reecenichols North Star
816-580-7070
Last updated:
June 12, 2025, 07:44 AM
MLS#
2549384
Source:
MOKS HL
About This Home
Home Facts
Single Family
2 Baths
4 Bedrooms
Built in 1949
Price Summary
305,000
$138 per Sq. Ft.
MLS #:
2549384
Last Updated:
June 12, 2025, 07:44 AM
Added:
a month ago
Rooms & Interior
Bedrooms
Total Bedrooms:
4
Bathrooms
Total Bathrooms:
2
Full Bathrooms:
2
Interior
Living Area:
2,206 Sq. Ft.
Structure
Structure
Architectural Style:
Tudor
Building Area:
2,206 Sq. Ft.
Year Built:
1949
Finances & Disclosures
Price:
$305,000
Price per Sq. Ft:
$138 per Sq. Ft.
Contact an Agent
Yes, I would like more information from Coldwell Banker. Please use and/or share my information with a Coldwell Banker agent to contact me about my real estate needs.
By clicking Contact I agree a Coldwell Banker Agent may contact me by phone or text message including by automated means and prerecorded messages about real estate services, and that I can access real estate services without providing my phone number. I acknowledge that I have read and agree to the Terms of Use and Privacy Notice.
Contact an Agent
Yes, I would like more information from Coldwell Banker. Please use and/or share my information with a Coldwell Banker agent to contact me about my real estate needs.
By clicking Contact I agree a Coldwell Banker Agent may contact me by phone or text message including by automated means and prerecorded messages about real estate services, and that I can access real estate services without providing my phone number. I acknowledge that I have read and agree to the Terms of Use and Privacy Notice.