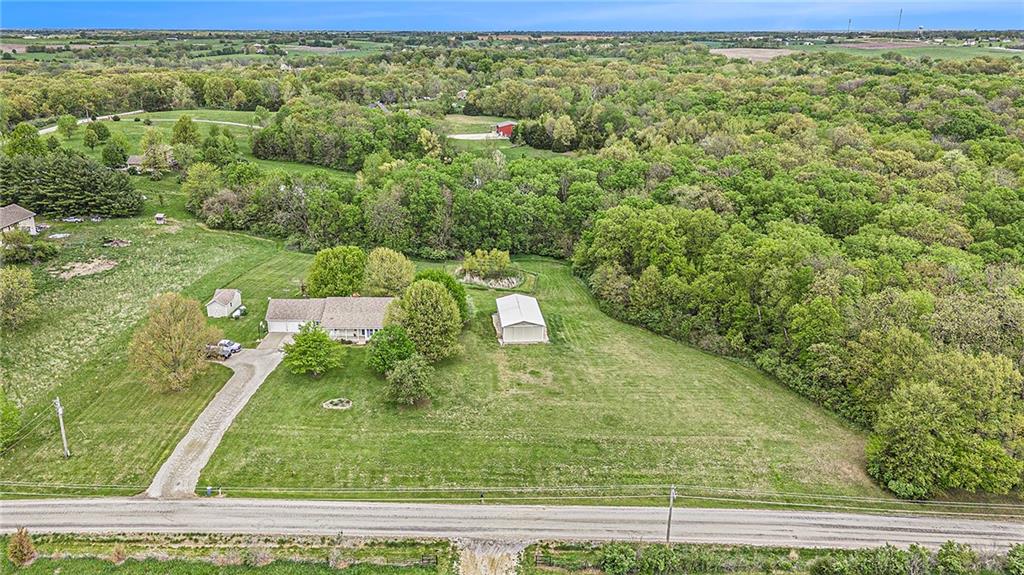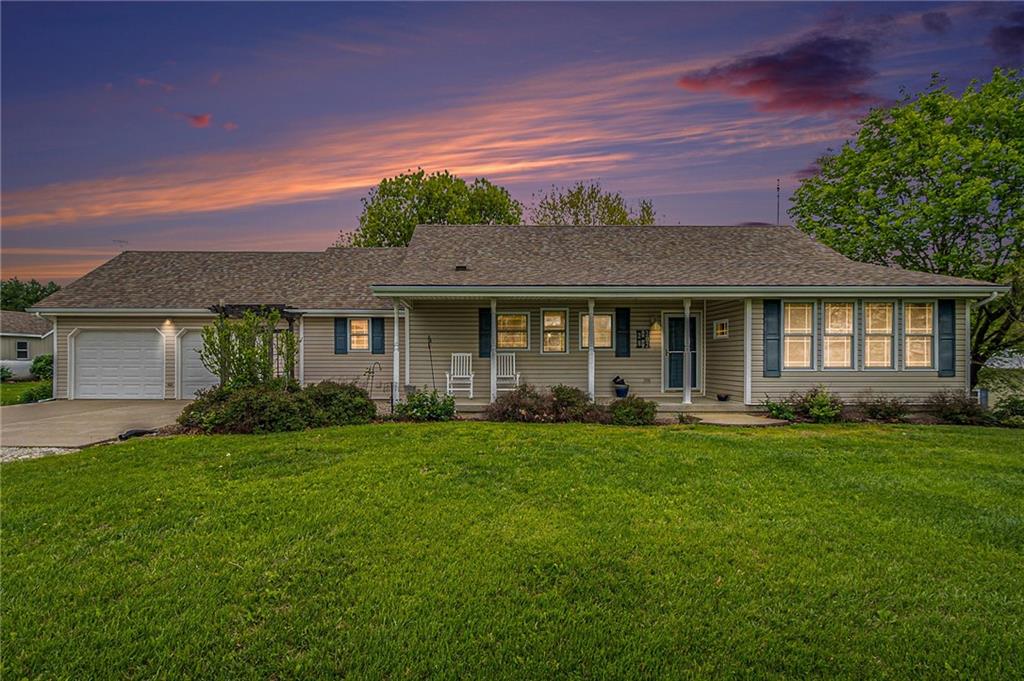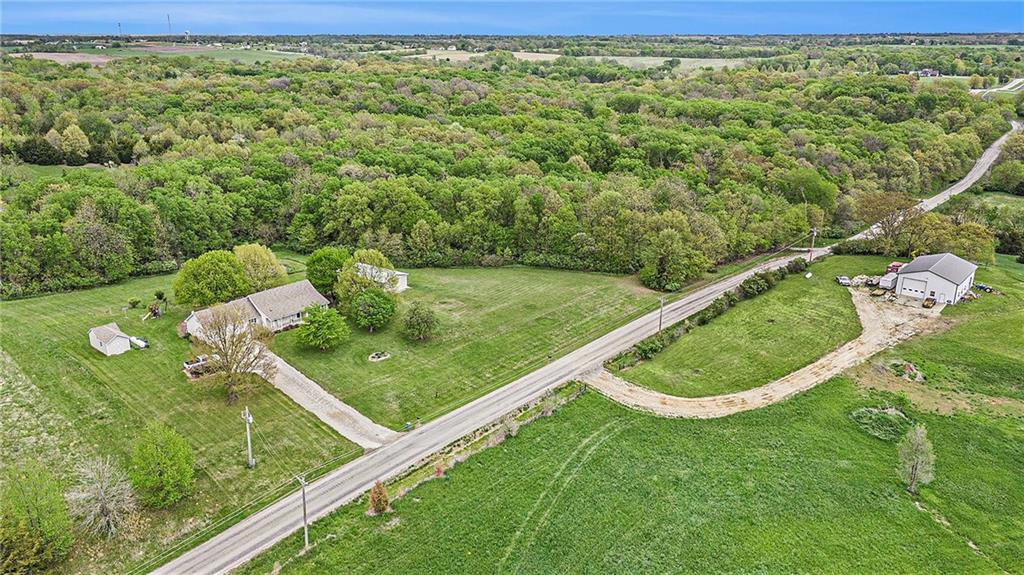


28202 NE 174th Street, Lawson, MO 64062
$515,000
3
Beds
4
Baths
2,584
Sq Ft
Single Family
Pending
Listed by
Eric Craig Team
Landon Wood
Reecenichols-Kcn
816-468-8555
Last updated:
June 12, 2025, 07:44 AM
MLS#
2547220
Source:
MOKS HL
About This Home
Home Facts
Single Family
4 Baths
3 Bedrooms
Built in 1992
Price Summary
515,000
$199 per Sq. Ft.
MLS #:
2547220
Last Updated:
June 12, 2025, 07:44 AM
Added:
1 month(s) ago
Rooms & Interior
Bedrooms
Total Bedrooms:
3
Bathrooms
Total Bathrooms:
4
Full Bathrooms:
3
Interior
Living Area:
2,584 Sq. Ft.
Structure
Structure
Architectural Style:
Traditional
Building Area:
2,584 Sq. Ft.
Year Built:
1992
Finances & Disclosures
Price:
$515,000
Price per Sq. Ft:
$199 per Sq. Ft.
Contact an Agent
Yes, I would like more information from Coldwell Banker. Please use and/or share my information with a Coldwell Banker agent to contact me about my real estate needs.
By clicking Contact I agree a Coldwell Banker Agent may contact me by phone or text message including by automated means and prerecorded messages about real estate services, and that I can access real estate services without providing my phone number. I acknowledge that I have read and agree to the Terms of Use and Privacy Notice.
Contact an Agent
Yes, I would like more information from Coldwell Banker. Please use and/or share my information with a Coldwell Banker agent to contact me about my real estate needs.
By clicking Contact I agree a Coldwell Banker Agent may contact me by phone or text message including by automated means and prerecorded messages about real estate services, and that I can access real estate services without providing my phone number. I acknowledge that I have read and agree to the Terms of Use and Privacy Notice.