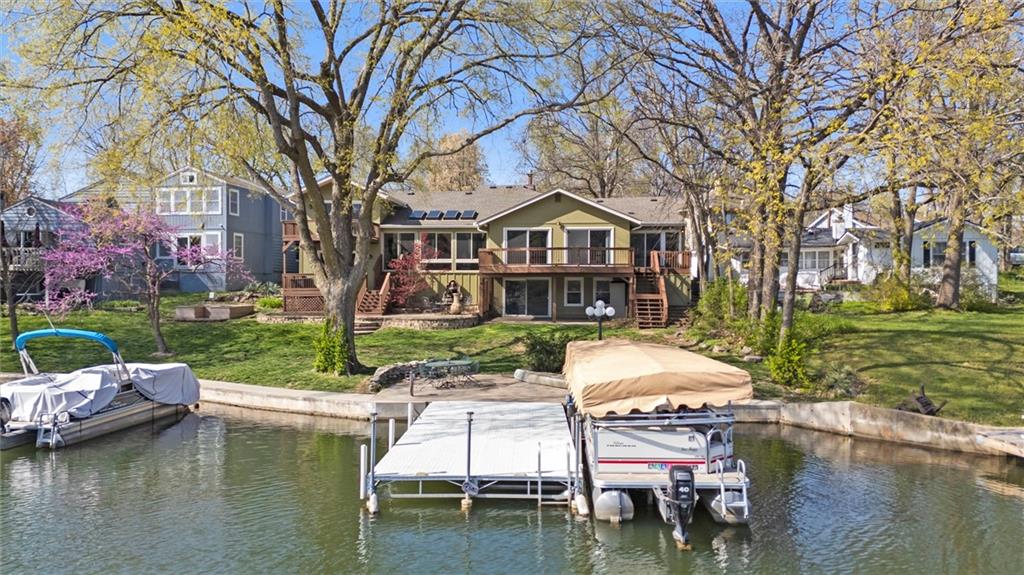Local Realty Service Provided By: Coldwell Banker Regan Realtors

58 Dockside Drive, Lake Tapawingo, MO 64015
$--------
(Price Hidden)
4
Beds
3
Baths
2,959
Sq Ft
Single Family
Sold
Listed by
Lisa Hodges
Sherry Lynn & Co Team
Reecenichols - Eastland
Reecenichols - Blue Springs
816-229-6391
MLS#
2527808
Source:
MOKS HL
Sorry, we are unable to map this address
About This Home
Home Facts
Single Family
3 Baths
4 Bedrooms
Built in 1947
MLS #:
2527808
Sold:
May 6, 2025
Rooms & Interior
Bedrooms
Total Bedrooms:
4
Bathrooms
Total Bathrooms:
3
Full Bathrooms:
3
Interior
Living Area:
2,959 Sq. Ft.
Structure
Structure
Architectural Style:
Traditional
Building Area:
2,959 Sq. Ft.
Year Built:
1947
Source:MOKS HL
The information being provided by Heartland Multiple Listing Service, Inc. is for the consumer’s personal, non-commercial use and may not be used for any purpose other than to identify prospective properties consumers may be interested in purchasing. The information is deemed reliable but not guaranteed and should therefore be independently verified. © 2025 Heartland Multiple Listing Service, Inc. All rights reserved.