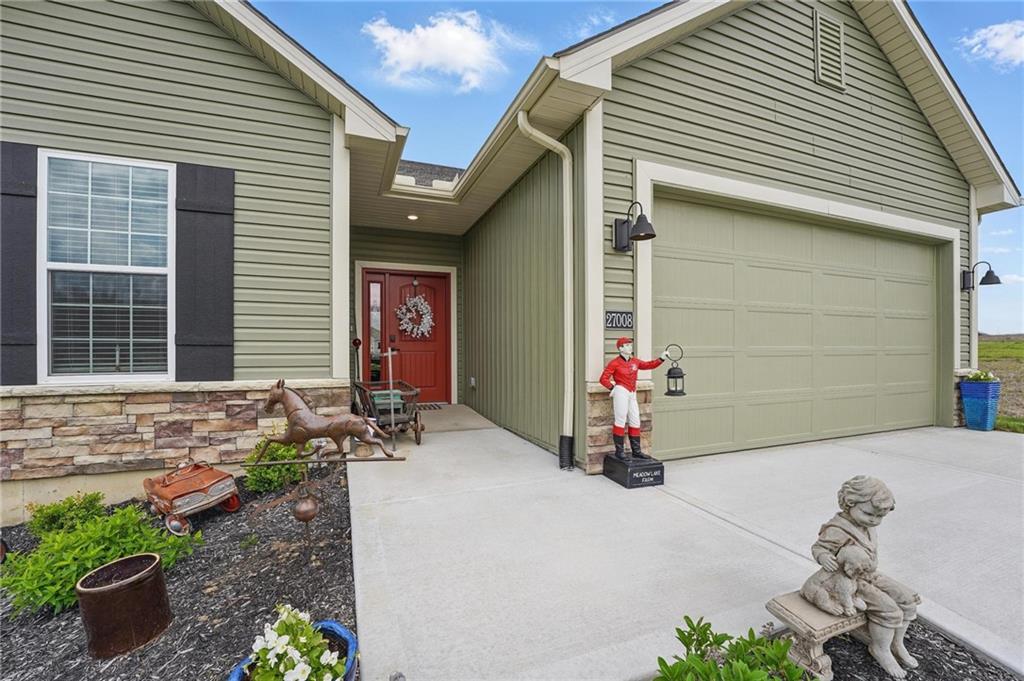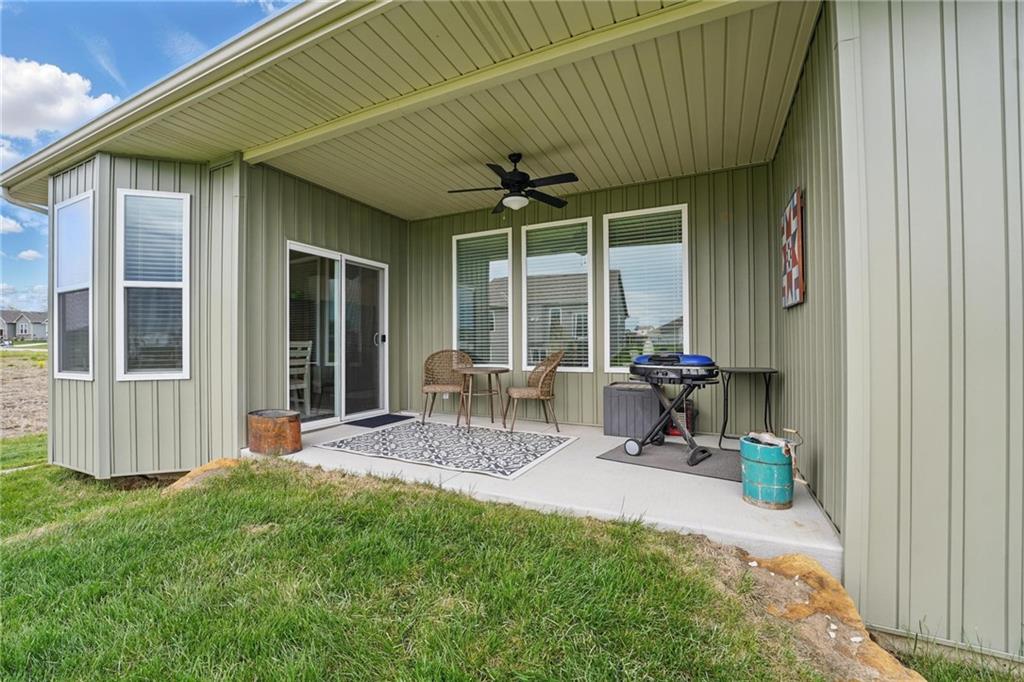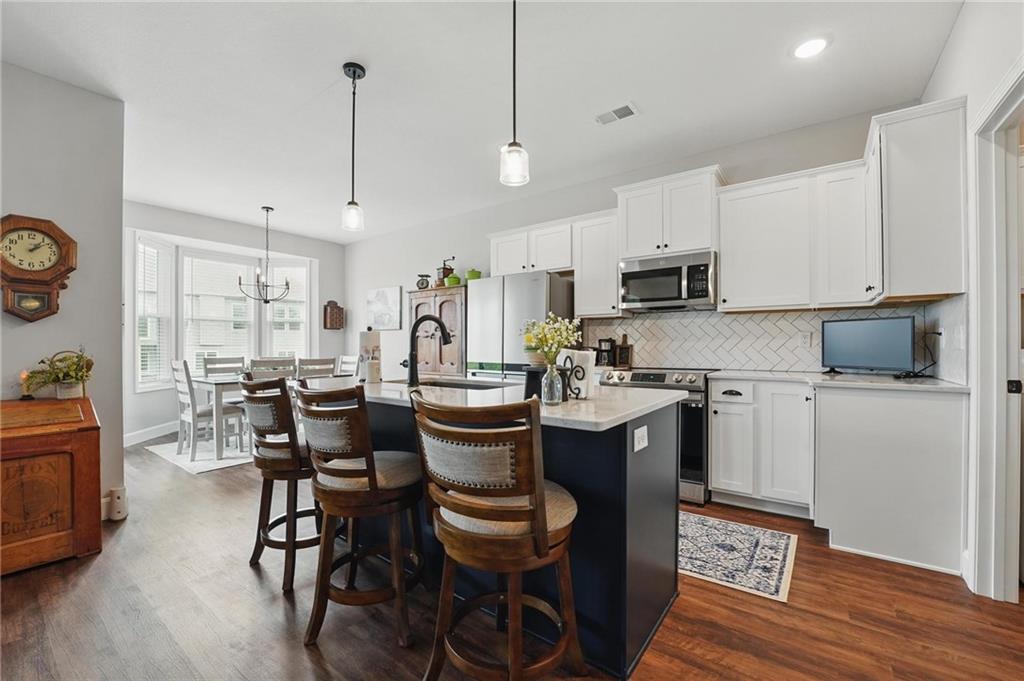


27008 E Olive Drive, Lee'S Summit, MO 64086
$411,000
3
Beds
2
Baths
1,405
Sq Ft
Single Family
Active
Listed by
Lisa Lewis
Michelle Smith Fry
Reecenichols - Eastland
816-229-6391
Last updated:
July 23, 2025, 06:41 PM
MLS#
2545821
Source:
MOKS HL
About This Home
Home Facts
Single Family
2 Baths
3 Bedrooms
Built in 2023
Price Summary
411,000
$292 per Sq. Ft.
MLS #:
2545821
Last Updated:
July 23, 2025, 06:41 PM
Added:
3 month(s) ago
Rooms & Interior
Bedrooms
Total Bedrooms:
3
Bathrooms
Total Bathrooms:
2
Full Bathrooms:
2
Interior
Living Area:
1,405 Sq. Ft.
Structure
Structure
Architectural Style:
Traditional
Building Area:
1,405 Sq. Ft.
Year Built:
2023
Finances & Disclosures
Price:
$411,000
Price per Sq. Ft:
$292 per Sq. Ft.
Contact an Agent
Yes, I would like more information from Coldwell Banker. Please use and/or share my information with a Coldwell Banker agent to contact me about my real estate needs.
By clicking Contact I agree a Coldwell Banker Agent may contact me by phone or text message including by automated means and prerecorded messages about real estate services, and that I can access real estate services without providing my phone number. I acknowledge that I have read and agree to the Terms of Use and Privacy Notice.
Contact an Agent
Yes, I would like more information from Coldwell Banker. Please use and/or share my information with a Coldwell Banker agent to contact me about my real estate needs.
By clicking Contact I agree a Coldwell Banker Agent may contact me by phone or text message including by automated means and prerecorded messages about real estate services, and that I can access real estate services without providing my phone number. I acknowledge that I have read and agree to the Terms of Use and Privacy Notice.