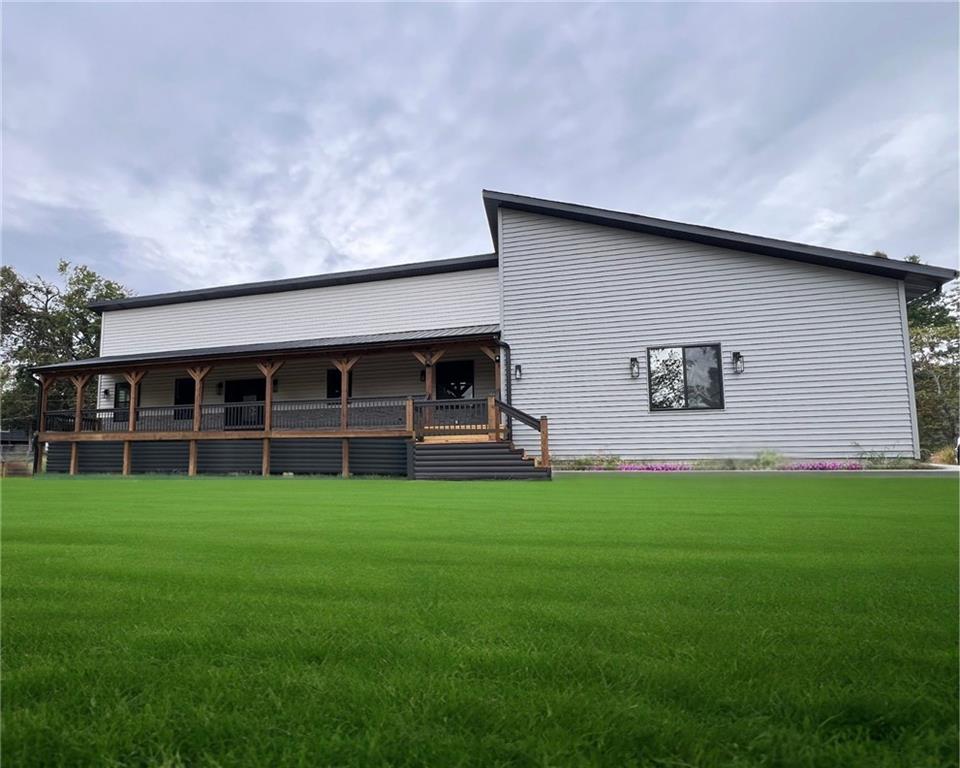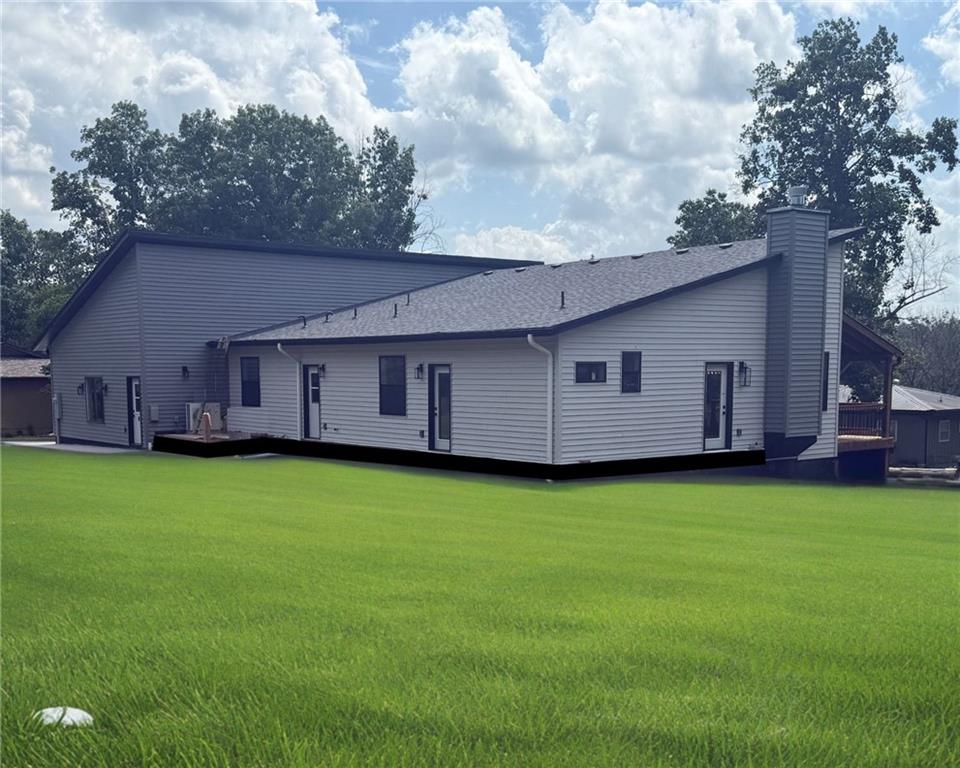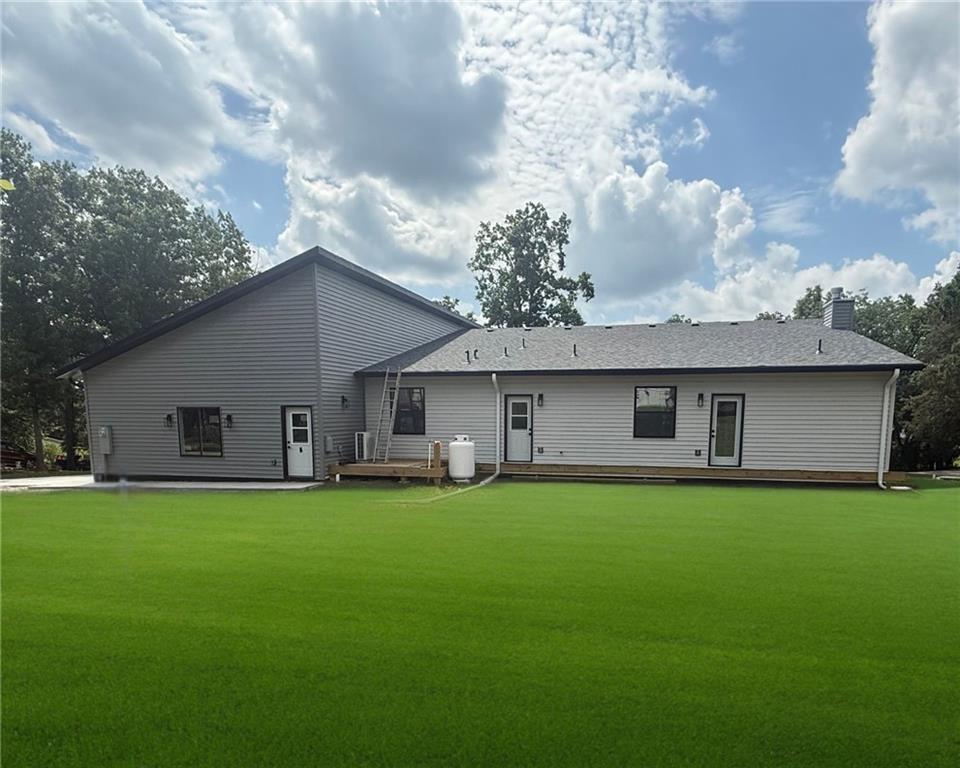


104 Lakeshore Drive, Kimberling City, MO 65686
$469,900
3
Beds
3
Baths
1,700
Sq Ft
Single Family
Active
Listed by
Dayna Murphy
Real Broker, LLC.
785-329-9077
Last updated:
October 14, 2025, 11:23 PM
MLS#
2578445
Source:
MOKS HL
About This Home
Home Facts
Single Family
3 Baths
3 Bedrooms
Built in 2025
Price Summary
469,900
$276 per Sq. Ft.
MLS #:
2578445
Last Updated:
October 14, 2025, 11:23 PM
Added:
14 day(s) ago
Rooms & Interior
Bedrooms
Total Bedrooms:
3
Bathrooms
Total Bathrooms:
3
Full Bathrooms:
2
Interior
Living Area:
1,700 Sq. Ft.
Structure
Structure
Architectural Style:
Contemporary
Building Area:
1,700 Sq. Ft.
Year Built:
2025
Finances & Disclosures
Price:
$469,900
Price per Sq. Ft:
$276 per Sq. Ft.
Contact an Agent
Yes, I would like more information from Coldwell Banker. Please use and/or share my information with a Coldwell Banker agent to contact me about my real estate needs.
By clicking Contact I agree a Coldwell Banker Agent may contact me by phone or text message including by automated means and prerecorded messages about real estate services, and that I can access real estate services without providing my phone number. I acknowledge that I have read and agree to the Terms of Use and Privacy Notice.
Contact an Agent
Yes, I would like more information from Coldwell Banker. Please use and/or share my information with a Coldwell Banker agent to contact me about my real estate needs.
By clicking Contact I agree a Coldwell Banker Agent may contact me by phone or text message including by automated means and prerecorded messages about real estate services, and that I can access real estate services without providing my phone number. I acknowledge that I have read and agree to the Terms of Use and Privacy Notice.