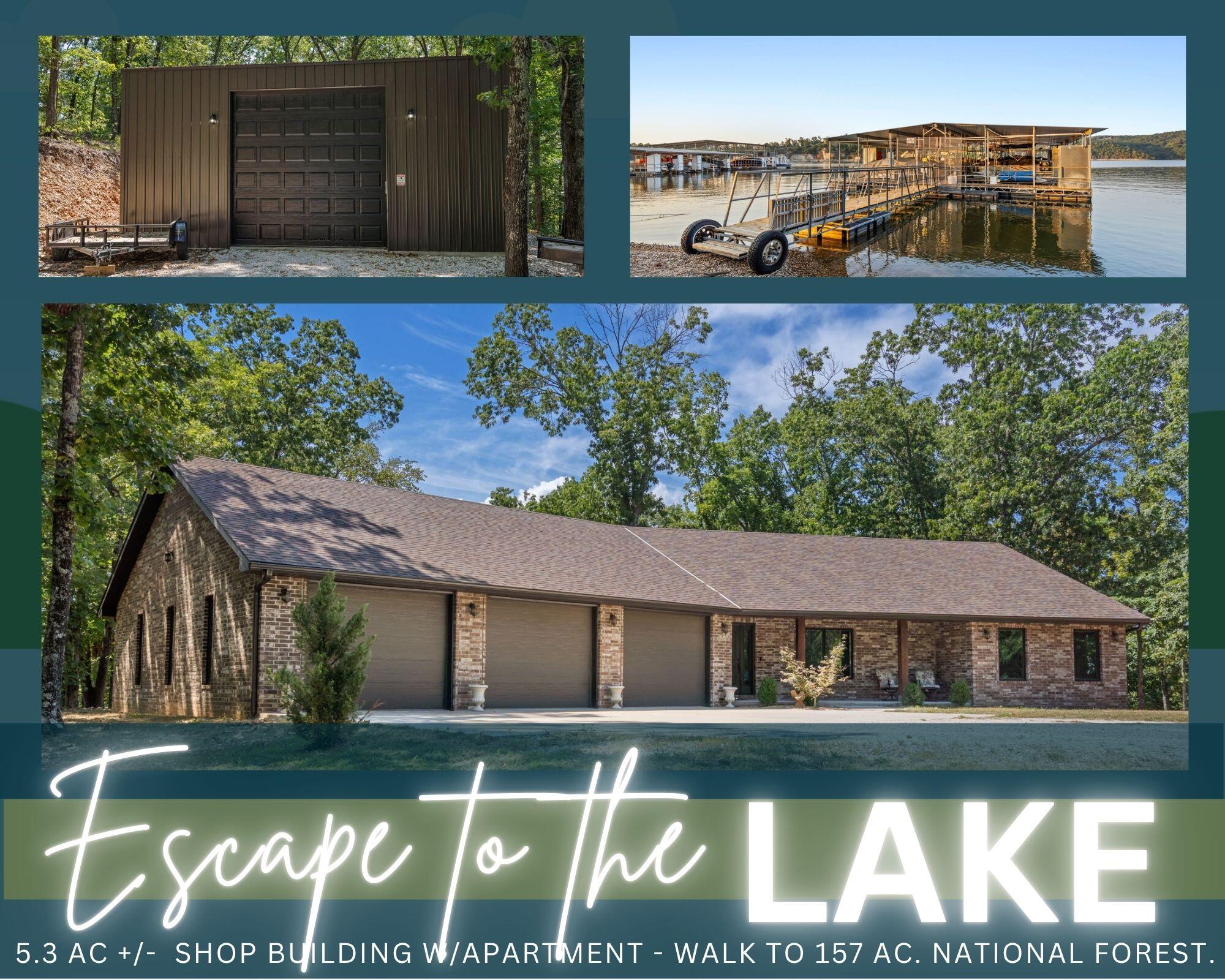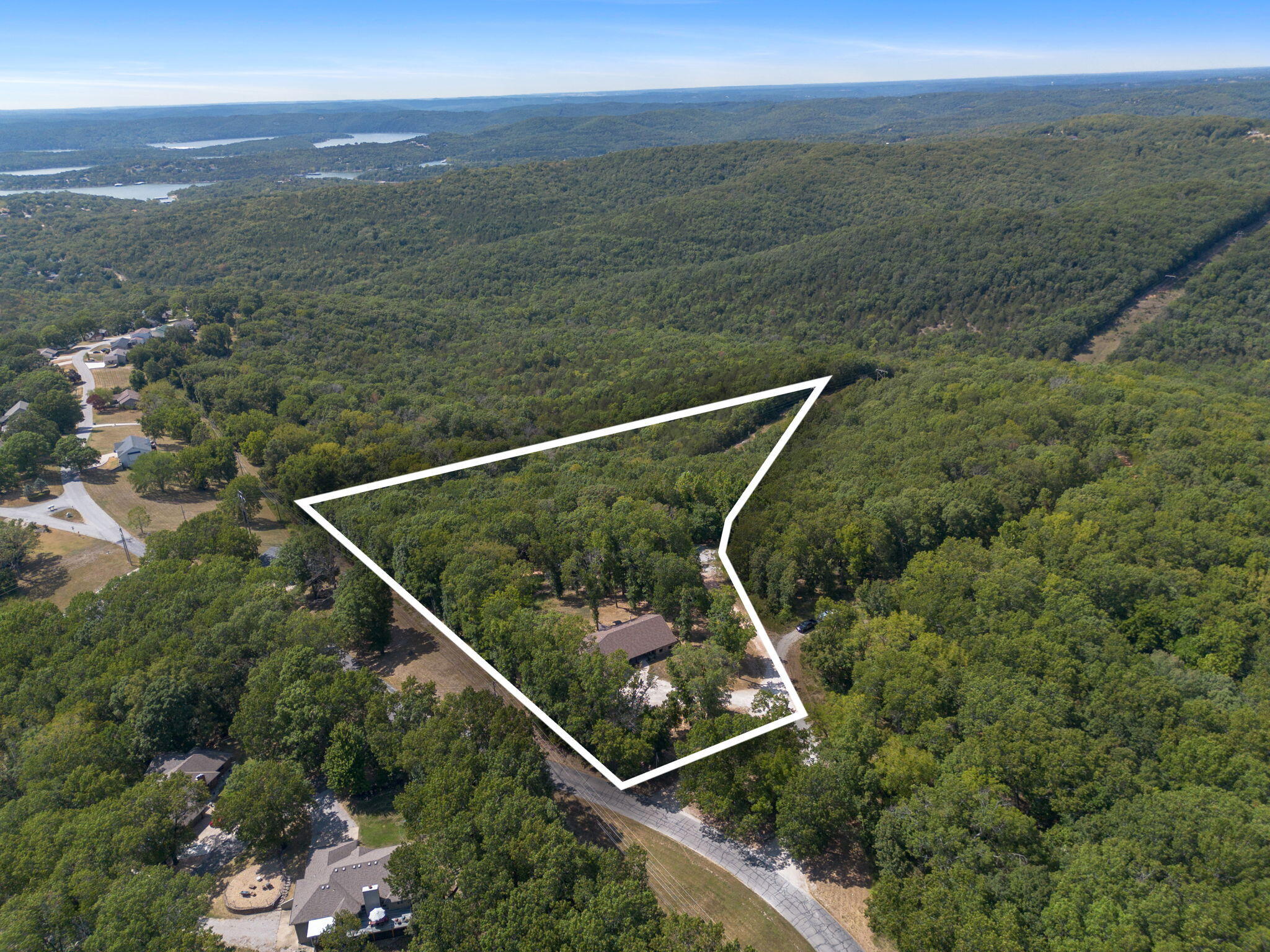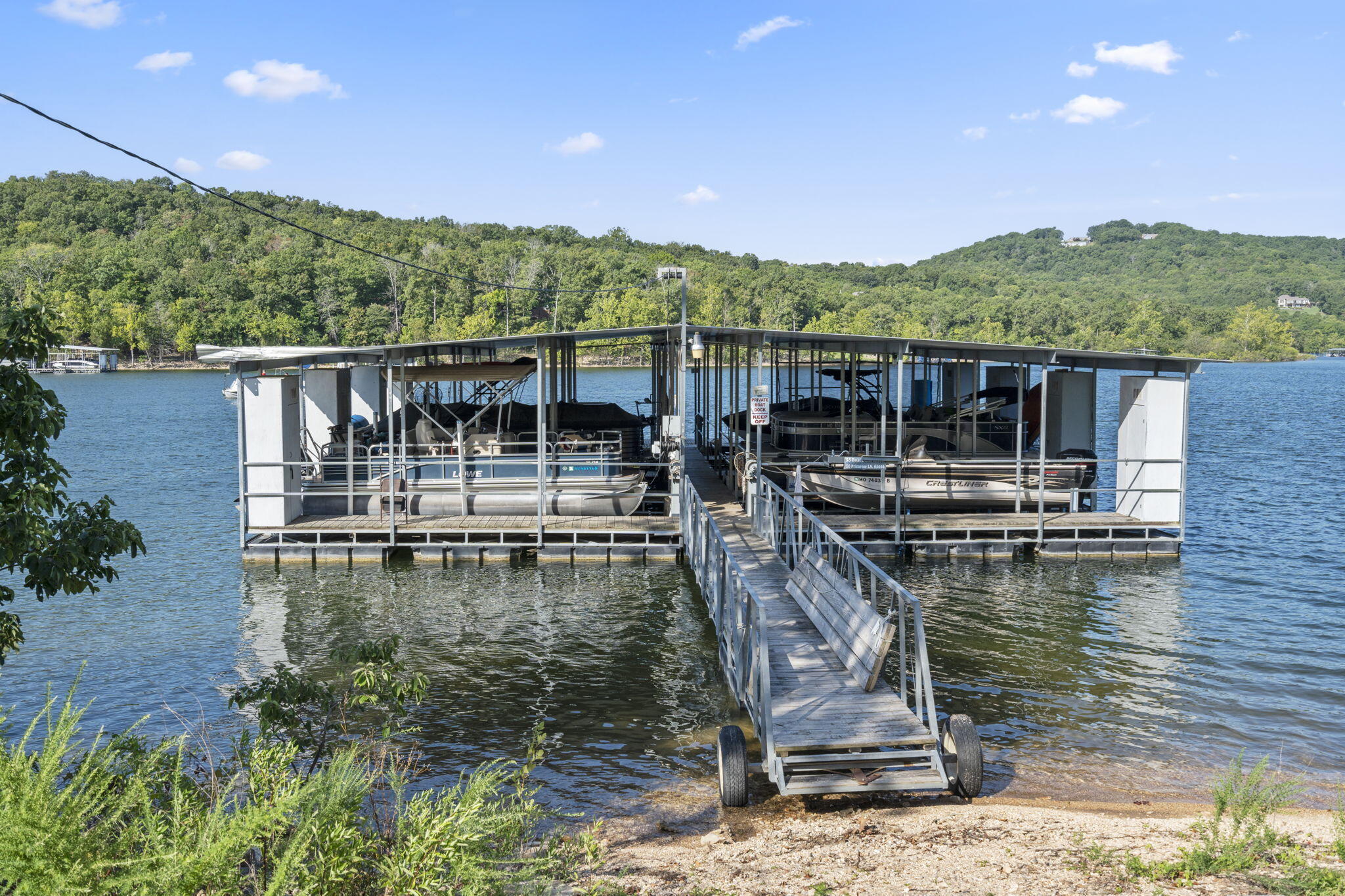


1 Red Oak Lane, Kimberling City, MO 65686
$550,000
3
Beds
3
Baths
2,268
Sq Ft
Single Family
Pending
Listed by
Ann Ferguson
Keller Williams Tri-Lakes
417-336-4999
Last updated:
October 4, 2025, 01:17 AM
MLS#
60306224
Source:
MO GSBOR
About This Home
Home Facts
Single Family
3 Baths
3 Bedrooms
Built in 2023
Price Summary
550,000
$242 per Sq. Ft.
MLS #:
60306224
Last Updated:
October 4, 2025, 01:17 AM
Added:
13 day(s) ago
Rooms & Interior
Bedrooms
Total Bedrooms:
3
Bathrooms
Total Bathrooms:
3
Full Bathrooms:
3
Interior
Living Area:
2,268 Sq. Ft.
Structure
Structure
Architectural Style:
Ranch
Building Area:
2,268 Sq. Ft.
Year Built:
2023
Lot
Lot Size (Sq. Ft):
231,303
Finances & Disclosures
Price:
$550,000
Price per Sq. Ft:
$242 per Sq. Ft.
Contact an Agent
Yes, I would like more information from Coldwell Banker. Please use and/or share my information with a Coldwell Banker agent to contact me about my real estate needs.
By clicking Contact I agree a Coldwell Banker Agent may contact me by phone or text message including by automated means and prerecorded messages about real estate services, and that I can access real estate services without providing my phone number. I acknowledge that I have read and agree to the Terms of Use and Privacy Notice.
Contact an Agent
Yes, I would like more information from Coldwell Banker. Please use and/or share my information with a Coldwell Banker agent to contact me about my real estate needs.
By clicking Contact I agree a Coldwell Banker Agent may contact me by phone or text message including by automated means and prerecorded messages about real estate services, and that I can access real estate services without providing my phone number. I acknowledge that I have read and agree to the Terms of Use and Privacy Notice.