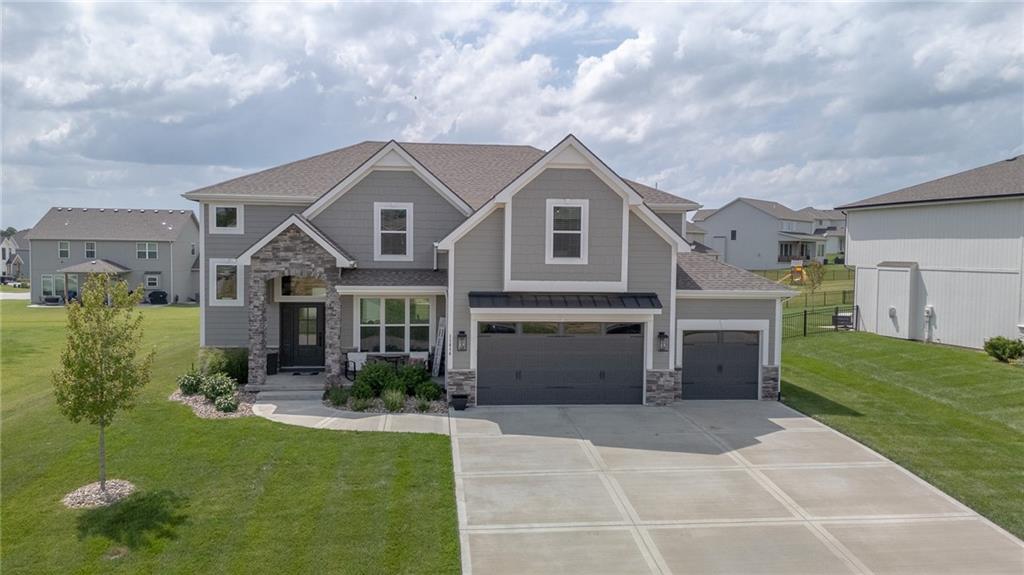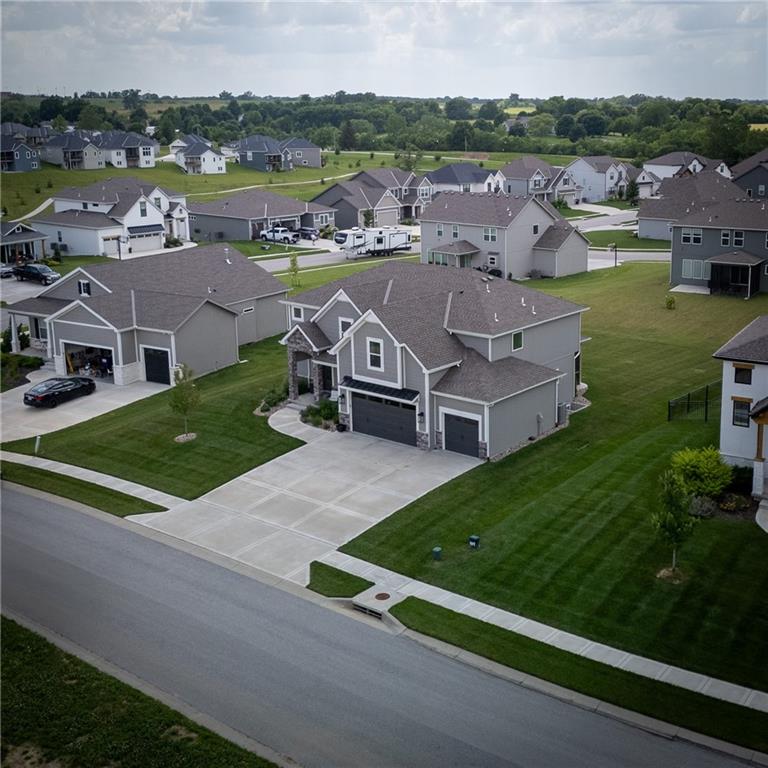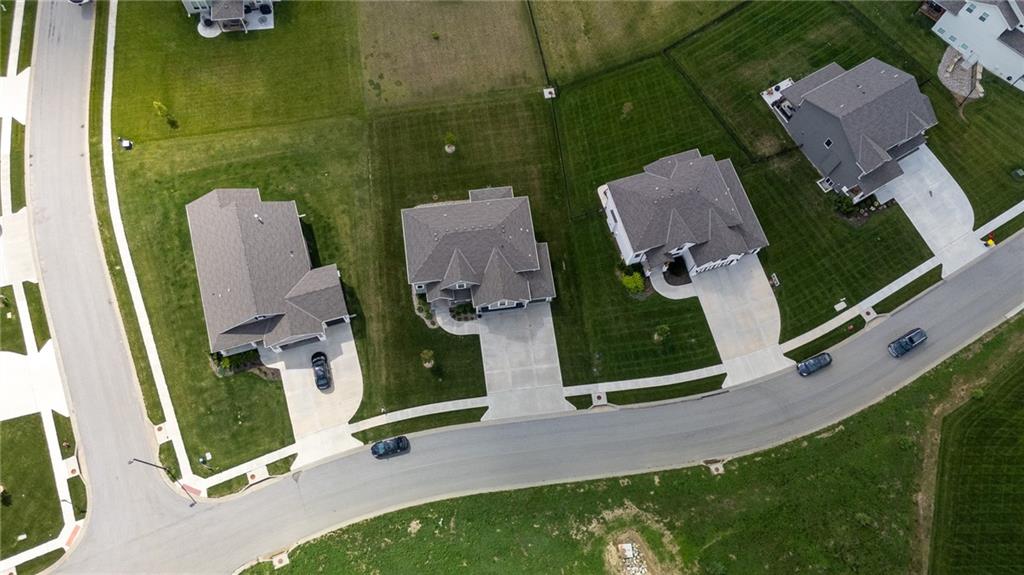11414 Bluestem Drive, Kearney, MO 64060
$798,000
5
Beds
5
Baths
5,672
Sq Ft
Single Family
Active
Listed by
Hightower Heritage Team
Melissa Bartlett
Jason Mitchell Real Estate Missouri, LLC.
816-224-5676
Last updated:
July 6, 2025, 04:40 PM
MLS#
2558954
Source:
MOKS HL
About This Home
Home Facts
Single Family
5 Baths
5 Bedrooms
Price Summary
798,000
$140 per Sq. Ft.
MLS #:
2558954
Last Updated:
July 6, 2025, 04:40 PM
Added:
13 day(s) ago
Rooms & Interior
Bedrooms
Total Bedrooms:
5
Bathrooms
Total Bathrooms:
5
Full Bathrooms:
4
Interior
Living Area:
5,672 Sq. Ft.
Structure
Structure
Architectural Style:
Traditional
Building Area:
5,672 Sq. Ft.
Finances & Disclosures
Price:
$798,000
Price per Sq. Ft:
$140 per Sq. Ft.
Contact an Agent
Yes, I would like more information from Coldwell Banker. Please use and/or share my information with a Coldwell Banker agent to contact me about my real estate needs.
By clicking Contact I agree a Coldwell Banker Agent may contact me by phone or text message including by automated means and prerecorded messages about real estate services, and that I can access real estate services without providing my phone number. I acknowledge that I have read and agree to the Terms of Use and Privacy Notice.
Contact an Agent
Yes, I would like more information from Coldwell Banker. Please use and/or share my information with a Coldwell Banker agent to contact me about my real estate needs.
By clicking Contact I agree a Coldwell Banker Agent may contact me by phone or text message including by automated means and prerecorded messages about real estate services, and that I can access real estate services without providing my phone number. I acknowledge that I have read and agree to the Terms of Use and Privacy Notice.


