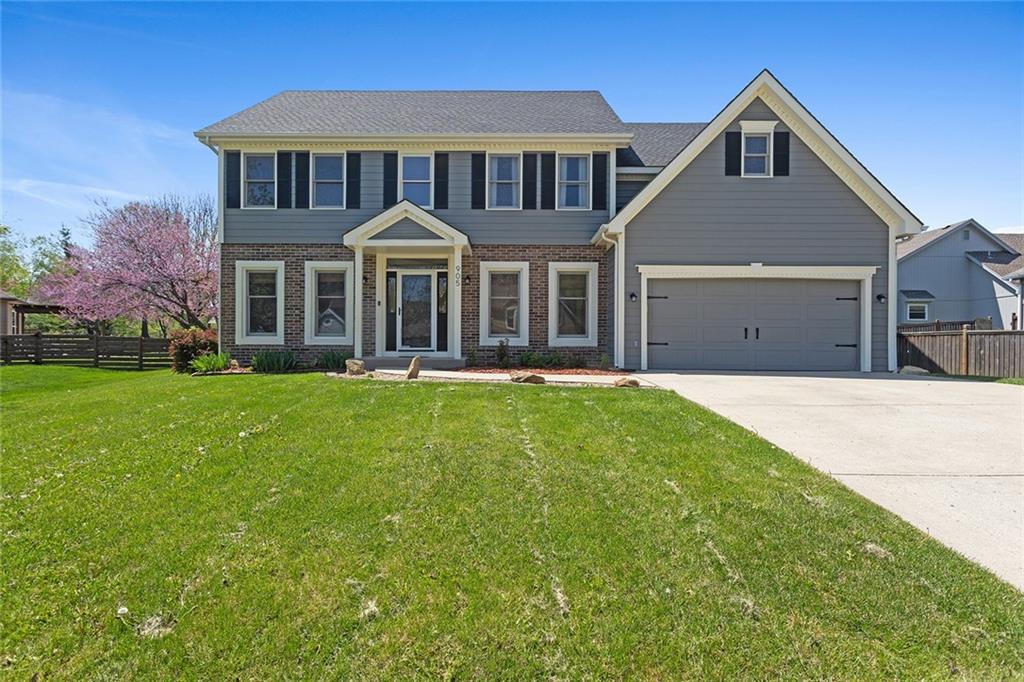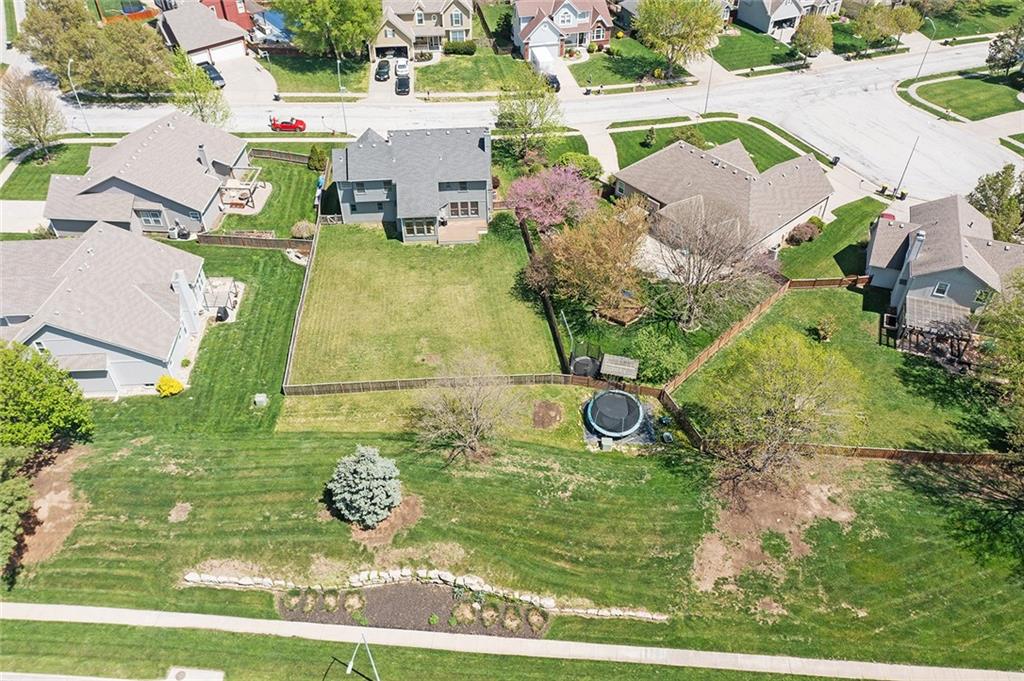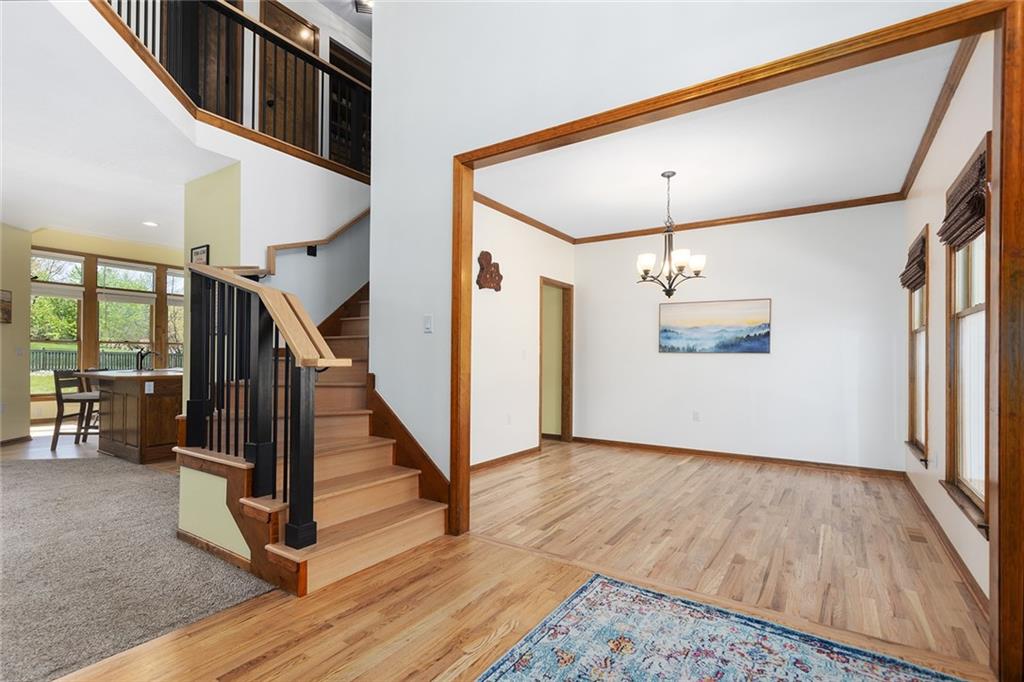


905 NE 101st Terrace, Kansas City, MO 64155
Pending
Listed by
Tiffany Allen
BHG Kansas City Homes
816-436-3600
Last updated:
May 7, 2025, 07:47 AM
MLS#
2543710
Source:
MOKS HL
About This Home
Home Facts
Single Family
3 Baths
4 Bedrooms
Built in 1998
Price Summary
435,000
$121 per Sq. Ft.
MLS #:
2543710
Last Updated:
May 7, 2025, 07:47 AM
Added:
16 day(s) ago
Rooms & Interior
Bedrooms
Total Bedrooms:
4
Bathrooms
Total Bathrooms:
3
Full Bathrooms:
2
Interior
Living Area:
3,572 Sq. Ft.
Structure
Structure
Architectural Style:
Traditional
Building Area:
3,572 Sq. Ft.
Year Built:
1998
Finances & Disclosures
Price:
$435,000
Price per Sq. Ft:
$121 per Sq. Ft.
Contact an Agent
Yes, I would like more information from Coldwell Banker. Please use and/or share my information with a Coldwell Banker agent to contact me about my real estate needs.
By clicking Contact I agree a Coldwell Banker Agent may contact me by phone or text message including by automated means and prerecorded messages about real estate services, and that I can access real estate services without providing my phone number. I acknowledge that I have read and agree to the Terms of Use and Privacy Notice.
Contact an Agent
Yes, I would like more information from Coldwell Banker. Please use and/or share my information with a Coldwell Banker agent to contact me about my real estate needs.
By clicking Contact I agree a Coldwell Banker Agent may contact me by phone or text message including by automated means and prerecorded messages about real estate services, and that I can access real estate services without providing my phone number. I acknowledge that I have read and agree to the Terms of Use and Privacy Notice.