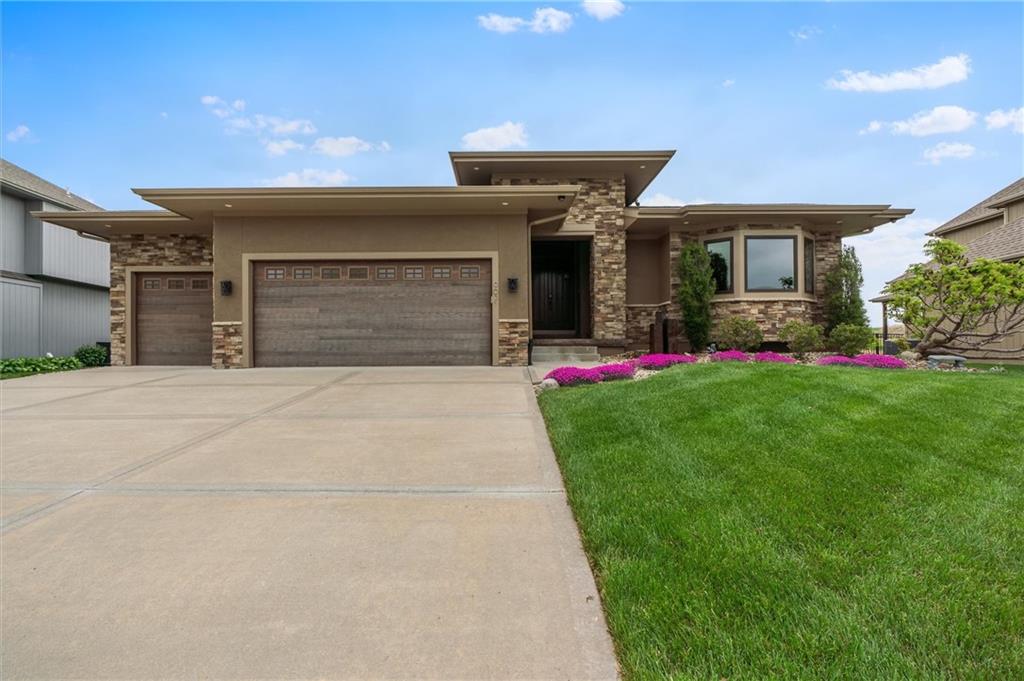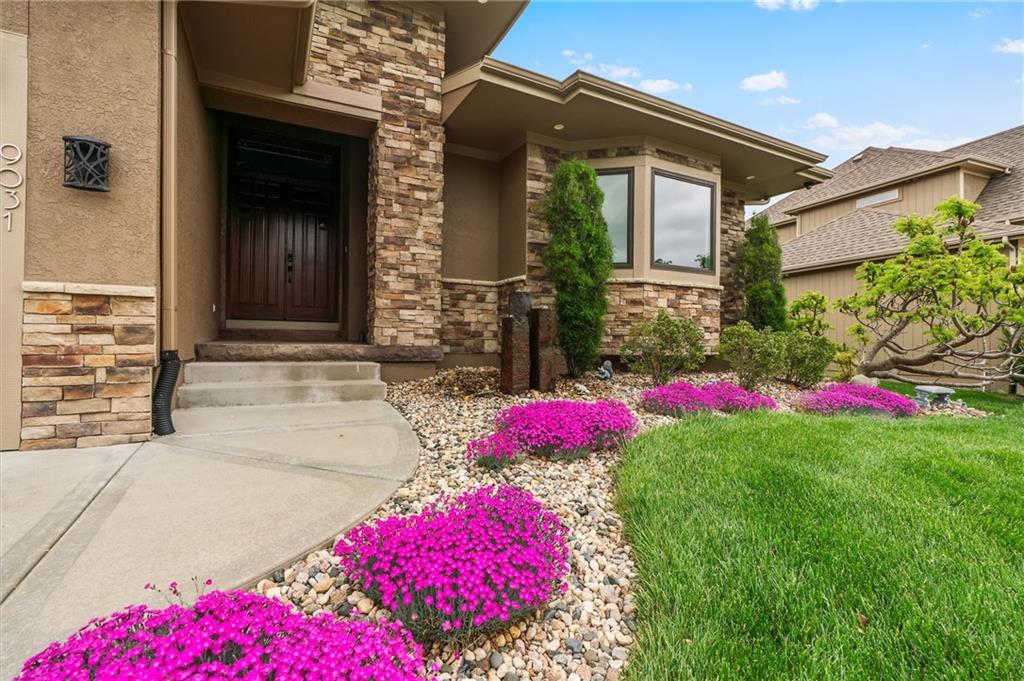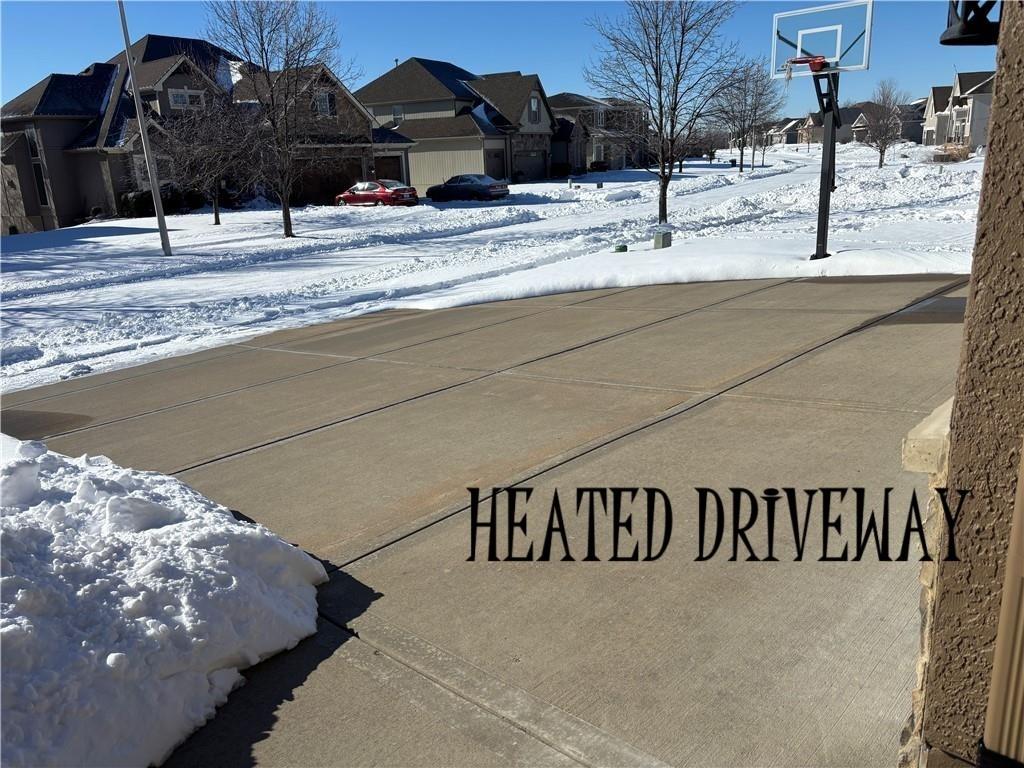


9031 N Seymour Avenue, Kansas City, MO 64153
Active
Listed by
Dominic Dixon
Ashley Bryant
Kc Realtors LLC.
816-912-4466
Last updated:
July 14, 2025, 02:13 PM
MLS#
2546180
Source:
MOKS HL
About This Home
Home Facts
Single Family
6 Baths
4 Bedrooms
Built in 2016
Price Summary
750,000
$146 per Sq. Ft.
MLS #:
2546180
Last Updated:
July 14, 2025, 02:13 PM
Added:
2 month(s) ago
Rooms & Interior
Bedrooms
Total Bedrooms:
4
Bathrooms
Total Bathrooms:
6
Full Bathrooms:
4
Interior
Living Area:
5,113 Sq. Ft.
Structure
Structure
Architectural Style:
Traditional
Building Area:
5,113 Sq. Ft.
Year Built:
2016
Finances & Disclosures
Price:
$750,000
Price per Sq. Ft:
$146 per Sq. Ft.
Contact an Agent
Yes, I would like more information from Coldwell Banker. Please use and/or share my information with a Coldwell Banker agent to contact me about my real estate needs.
By clicking Contact I agree a Coldwell Banker Agent may contact me by phone or text message including by automated means and prerecorded messages about real estate services, and that I can access real estate services without providing my phone number. I acknowledge that I have read and agree to the Terms of Use and Privacy Notice.
Contact an Agent
Yes, I would like more information from Coldwell Banker. Please use and/or share my information with a Coldwell Banker agent to contact me about my real estate needs.
By clicking Contact I agree a Coldwell Banker Agent may contact me by phone or text message including by automated means and prerecorded messages about real estate services, and that I can access real estate services without providing my phone number. I acknowledge that I have read and agree to the Terms of Use and Privacy Notice.