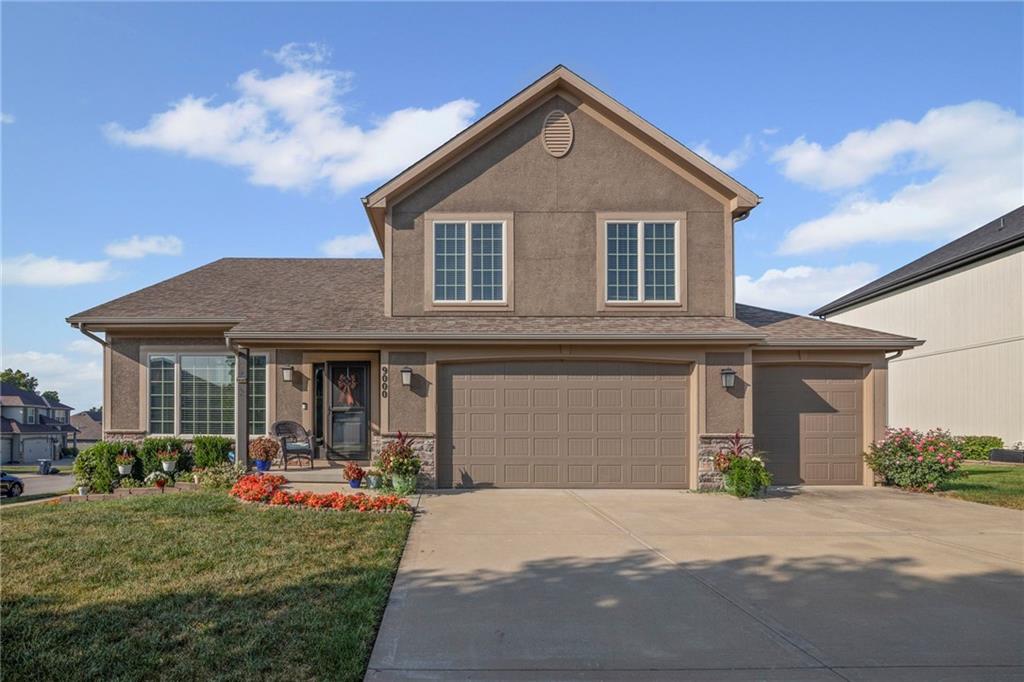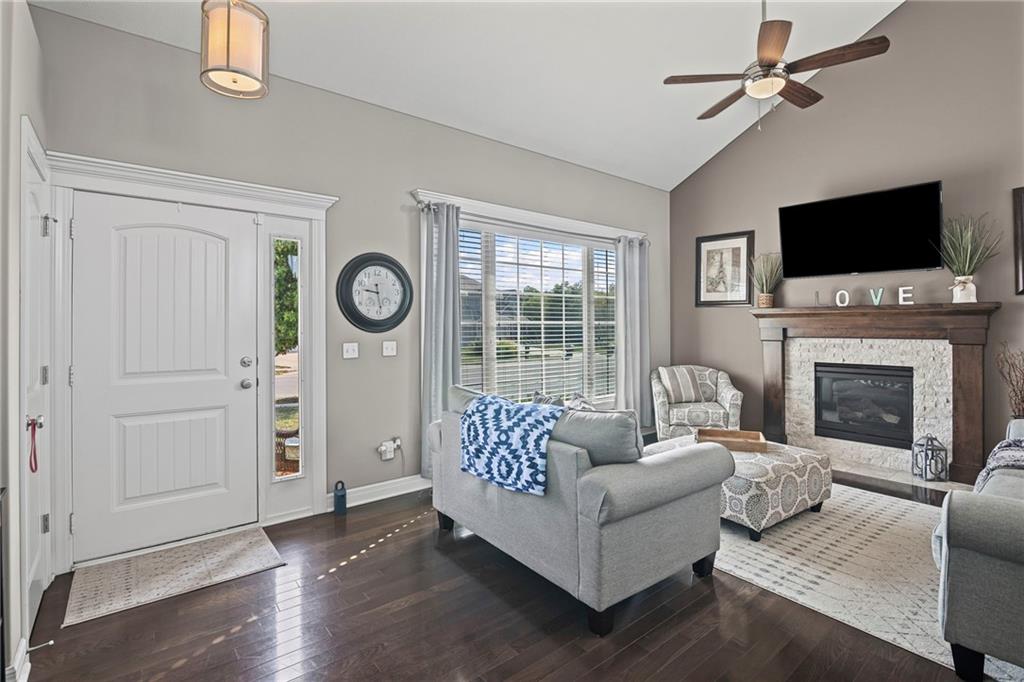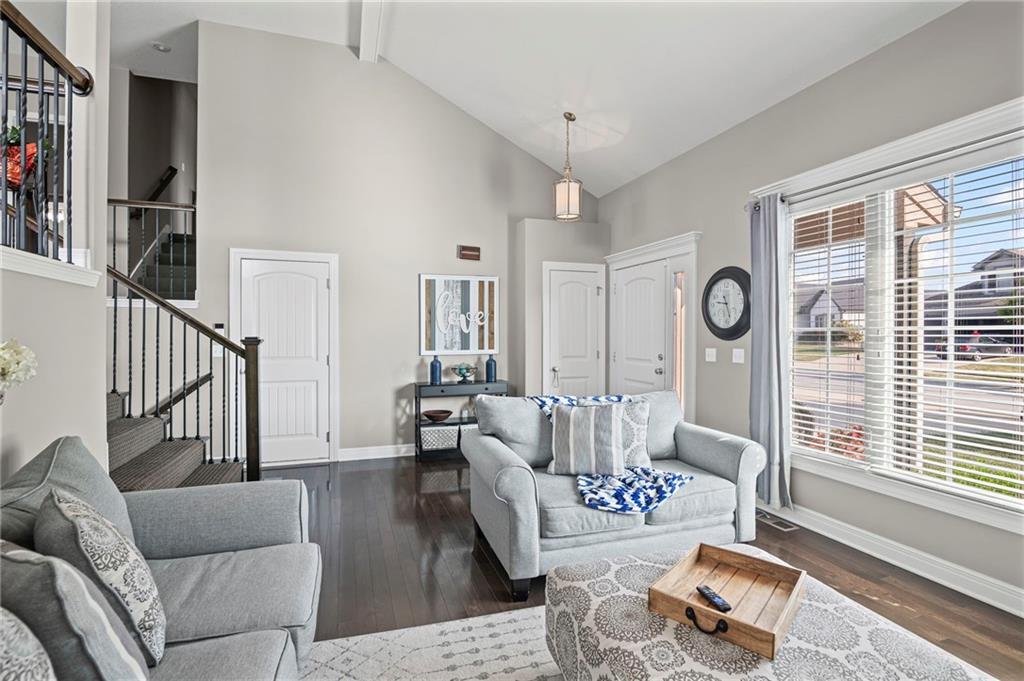


9000 N Mersington Avenue, Kansas City, MO 64156
$459,000
5
Beds
3
Baths
2,600
Sq Ft
Single Family
Active
Listed by
Michelle Cole
Nest Kc Team
eXp Realty LLC.
913-451-6767
Last updated:
October 29, 2025, 04:44 PM
MLS#
2572110
Source:
MOKS HL
About This Home
Home Facts
Single Family
3 Baths
5 Bedrooms
Built in 2013
Price Summary
459,000
$176 per Sq. Ft.
MLS #:
2572110
Last Updated:
October 29, 2025, 04:44 PM
Added:
1 month(s) ago
Rooms & Interior
Bedrooms
Total Bedrooms:
5
Bathrooms
Total Bathrooms:
3
Full Bathrooms:
3
Interior
Living Area:
2,600 Sq. Ft.
Structure
Structure
Architectural Style:
Traditional
Building Area:
2,600 Sq. Ft.
Year Built:
2013
Finances & Disclosures
Price:
$459,000
Price per Sq. Ft:
$176 per Sq. Ft.
See this home in person
Attend an upcoming open house
Sat, Nov 1
01:00 PM - 03:00 PMContact an Agent
Yes, I would like more information from Coldwell Banker. Please use and/or share my information with a Coldwell Banker agent to contact me about my real estate needs.
By clicking Contact I agree a Coldwell Banker Agent may contact me by phone or text message including by automated means and prerecorded messages about real estate services, and that I can access real estate services without providing my phone number. I acknowledge that I have read and agree to the Terms of Use and Privacy Notice.
Contact an Agent
Yes, I would like more information from Coldwell Banker. Please use and/or share my information with a Coldwell Banker agent to contact me about my real estate needs.
By clicking Contact I agree a Coldwell Banker Agent may contact me by phone or text message including by automated means and prerecorded messages about real estate services, and that I can access real estate services without providing my phone number. I acknowledge that I have read and agree to the Terms of Use and Privacy Notice.