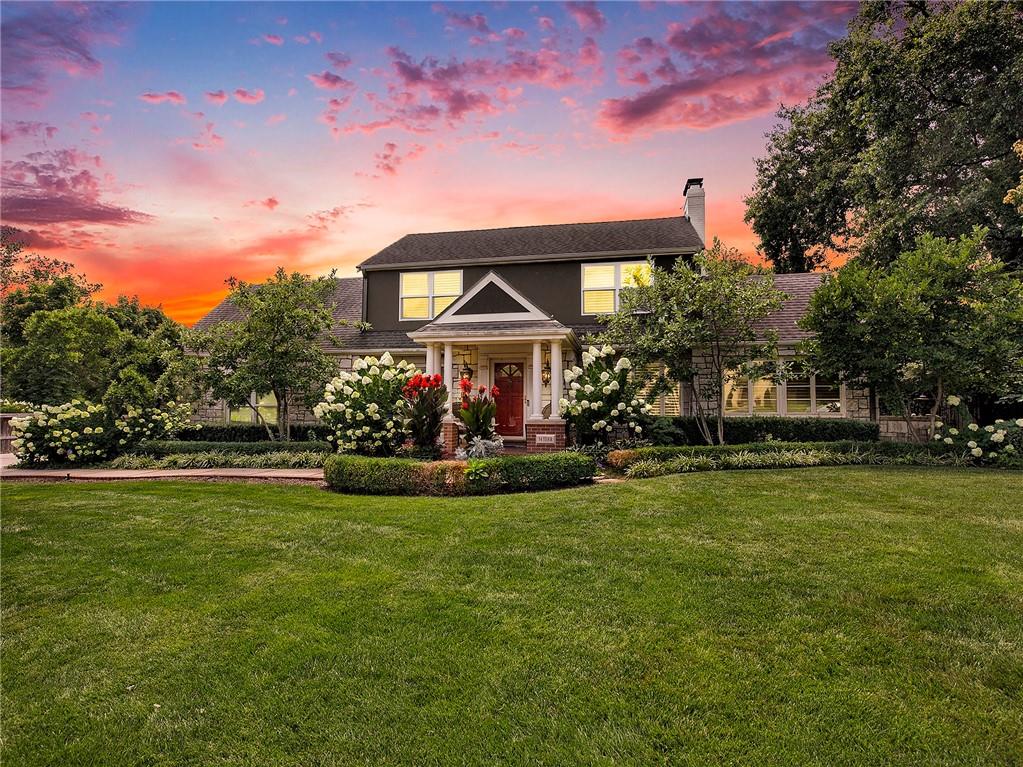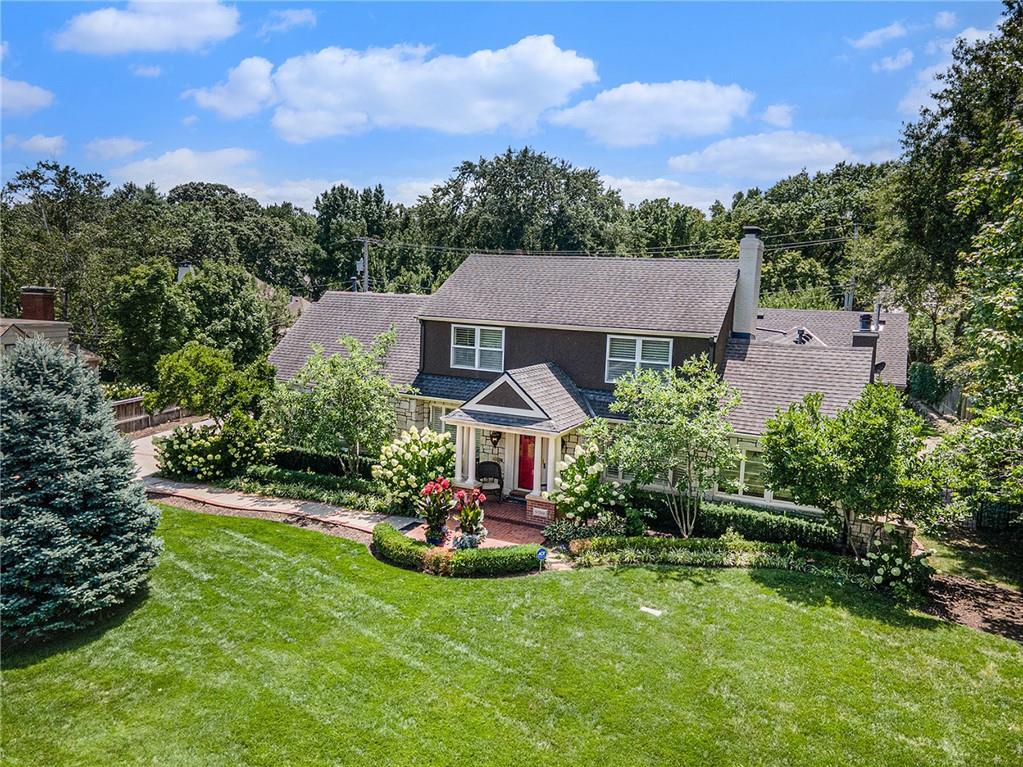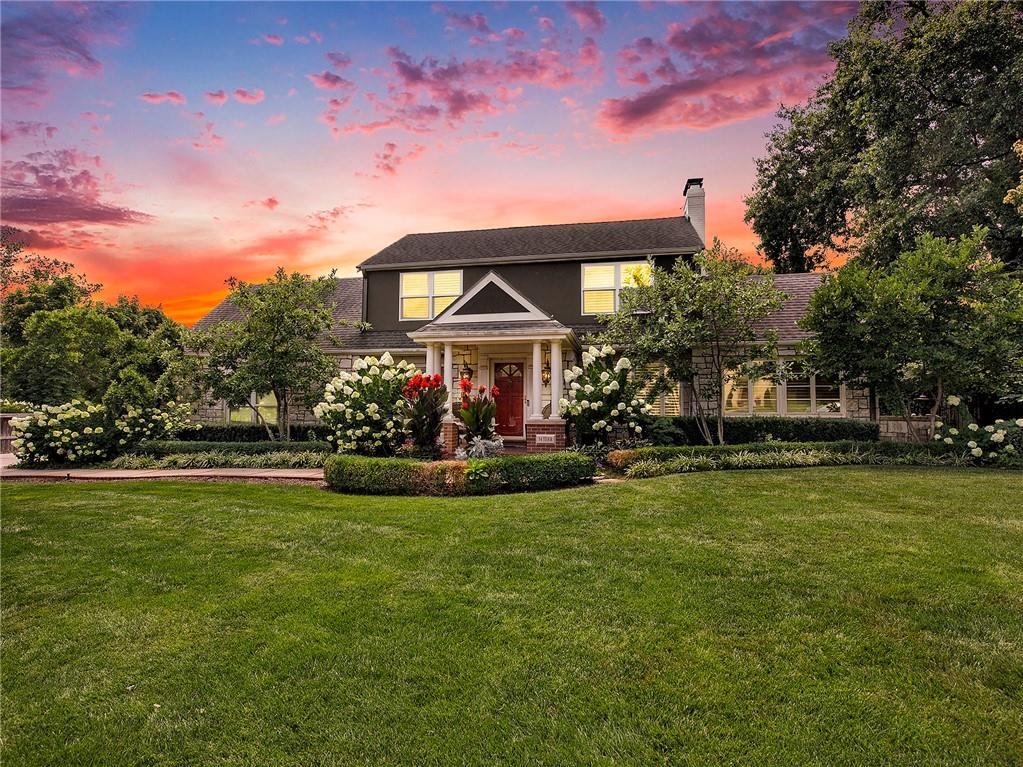


821 W 54th Terrace, Kansas City, MO 64112
$1,695,000
5
Beds
4
Baths
4,200
Sq Ft
Single Family
Active
Listed by
Erin Miller
Kbt Plaza Team
Reecenichols - Country Club Plaza
816-709-4900
Last updated:
May 17, 2025, 07:40 PM
MLS#
2524113
Source:
MOKS HL
About This Home
Home Facts
Single Family
4 Baths
5 Bedrooms
Built in 1945
Price Summary
1,695,000
$403 per Sq. Ft.
MLS #:
2524113
Last Updated:
May 17, 2025, 07:40 PM
Added:
4 month(s) ago
Rooms & Interior
Bedrooms
Total Bedrooms:
5
Bathrooms
Total Bathrooms:
4
Full Bathrooms:
3
Interior
Living Area:
4,200 Sq. Ft.
Structure
Structure
Architectural Style:
Traditional
Building Area:
4,200 Sq. Ft.
Year Built:
1945
Finances & Disclosures
Price:
$1,695,000
Price per Sq. Ft:
$403 per Sq. Ft.
See this home in person
Attend an upcoming open house
Sun, May 18
01:00 PM - 03:00 PMContact an Agent
Yes, I would like more information from Coldwell Banker. Please use and/or share my information with a Coldwell Banker agent to contact me about my real estate needs.
By clicking Contact I agree a Coldwell Banker Agent may contact me by phone or text message including by automated means and prerecorded messages about real estate services, and that I can access real estate services without providing my phone number. I acknowledge that I have read and agree to the Terms of Use and Privacy Notice.
Contact an Agent
Yes, I would like more information from Coldwell Banker. Please use and/or share my information with a Coldwell Banker agent to contact me about my real estate needs.
By clicking Contact I agree a Coldwell Banker Agent may contact me by phone or text message including by automated means and prerecorded messages about real estate services, and that I can access real estate services without providing my phone number. I acknowledge that I have read and agree to the Terms of Use and Privacy Notice.