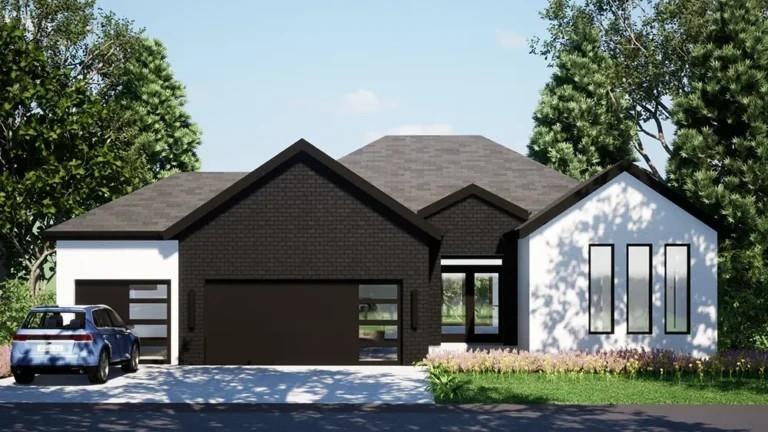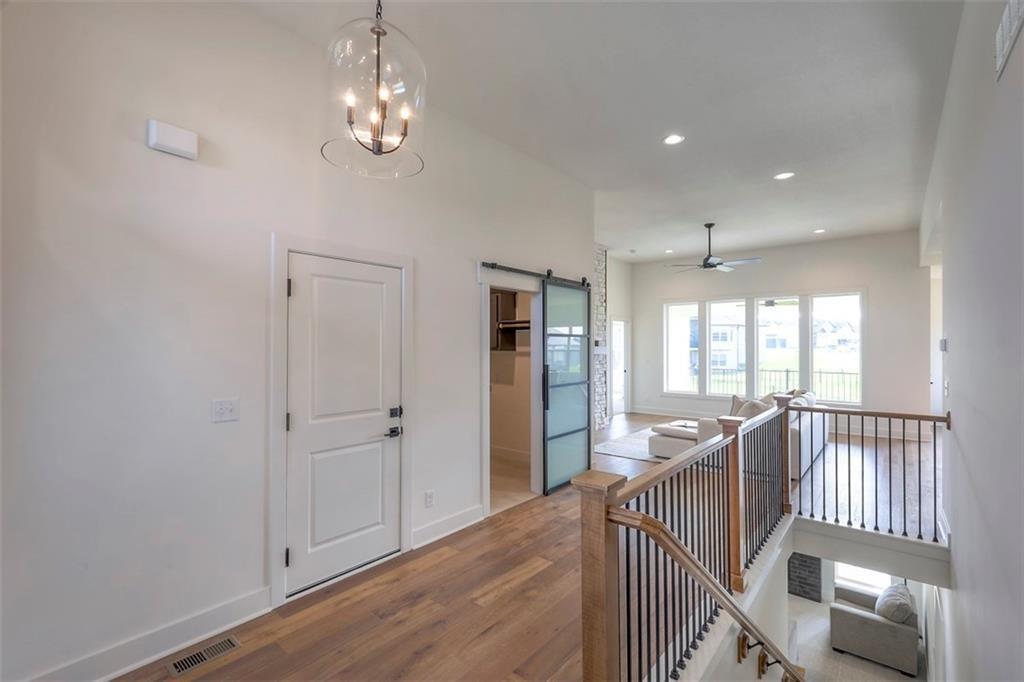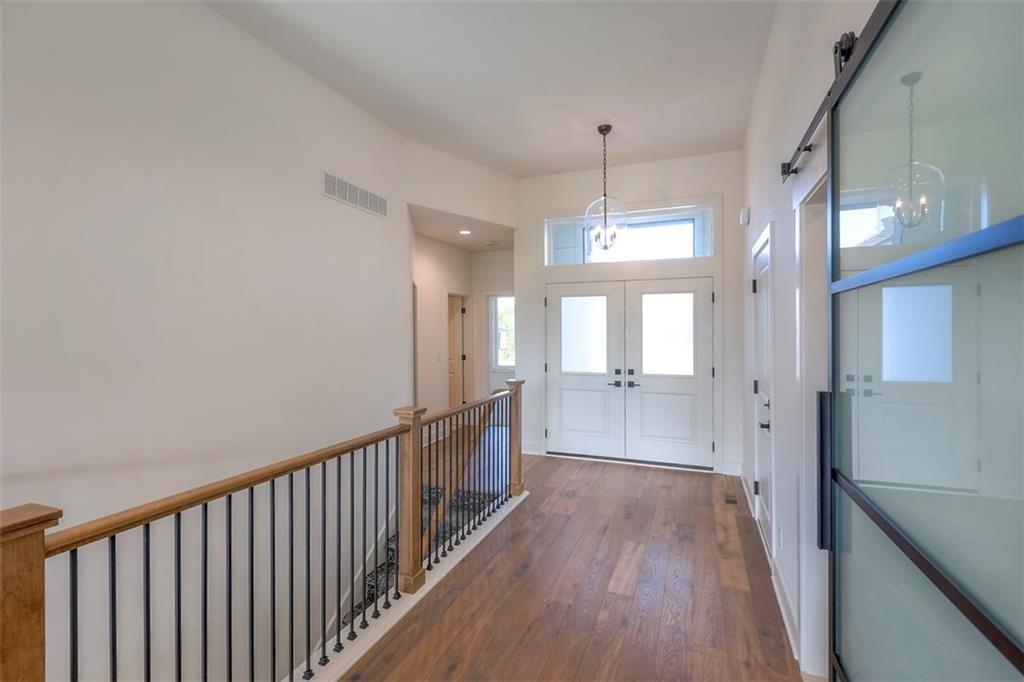


8203 NW 89th Terrace, Kansas City, MO 64153
$674,000
4
Beds
3
Baths
3,121
Sq Ft
Single Family
Active
Listed by
Linda Ludy
Nikie Jo Glasbrenner
Reecenichols - Parkville
Reecenichols-Kcn
816-587-4411
Last updated:
July 23, 2025, 08:42 PM
MLS#
2523893
Source:
MOKS HL
About This Home
Home Facts
Single Family
3 Baths
4 Bedrooms
Built in 2024
Price Summary
674,000
$215 per Sq. Ft.
MLS #:
2523893
Last Updated:
July 23, 2025, 08:42 PM
Added:
7 month(s) ago
Rooms & Interior
Bedrooms
Total Bedrooms:
4
Bathrooms
Total Bathrooms:
3
Full Bathrooms:
3
Interior
Living Area:
3,121 Sq. Ft.
Structure
Structure
Architectural Style:
Traditional
Building Area:
3,121 Sq. Ft.
Year Built:
2024
Finances & Disclosures
Price:
$674,000
Price per Sq. Ft:
$215 per Sq. Ft.
Contact an Agent
Yes, I would like more information from Coldwell Banker. Please use and/or share my information with a Coldwell Banker agent to contact me about my real estate needs.
By clicking Contact I agree a Coldwell Banker Agent may contact me by phone or text message including by automated means and prerecorded messages about real estate services, and that I can access real estate services without providing my phone number. I acknowledge that I have read and agree to the Terms of Use and Privacy Notice.
Contact an Agent
Yes, I would like more information from Coldwell Banker. Please use and/or share my information with a Coldwell Banker agent to contact me about my real estate needs.
By clicking Contact I agree a Coldwell Banker Agent may contact me by phone or text message including by automated means and prerecorded messages about real estate services, and that I can access real estate services without providing my phone number. I acknowledge that I have read and agree to the Terms of Use and Privacy Notice.