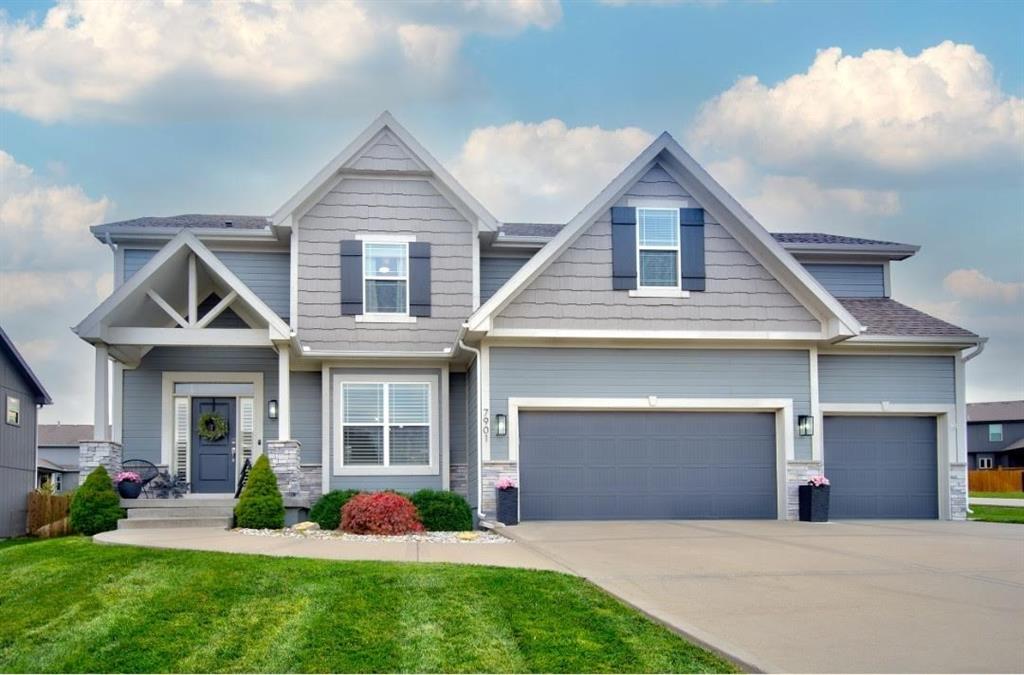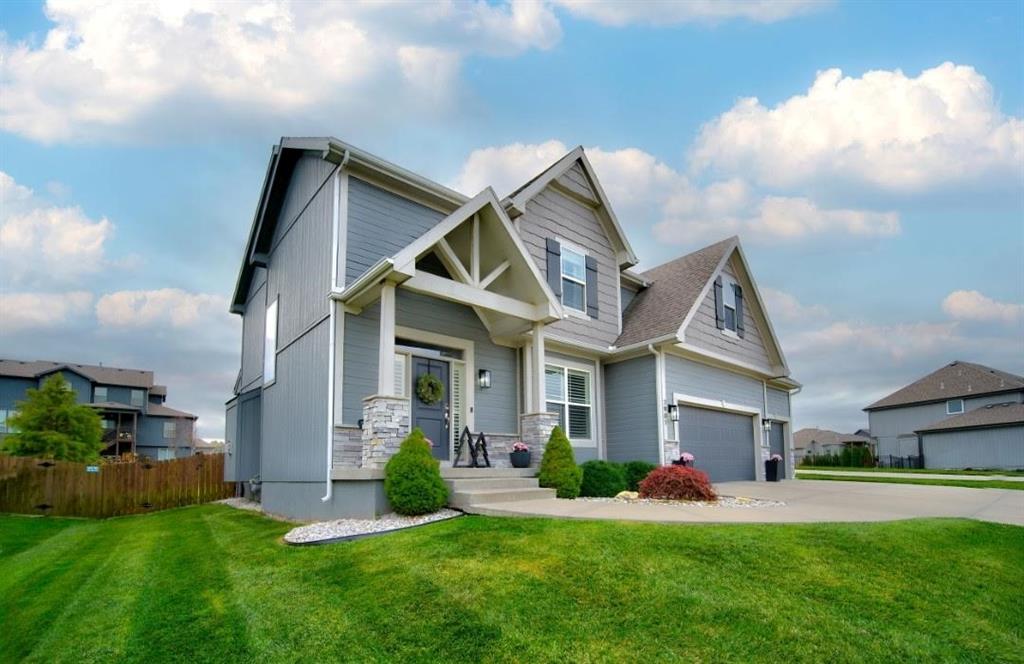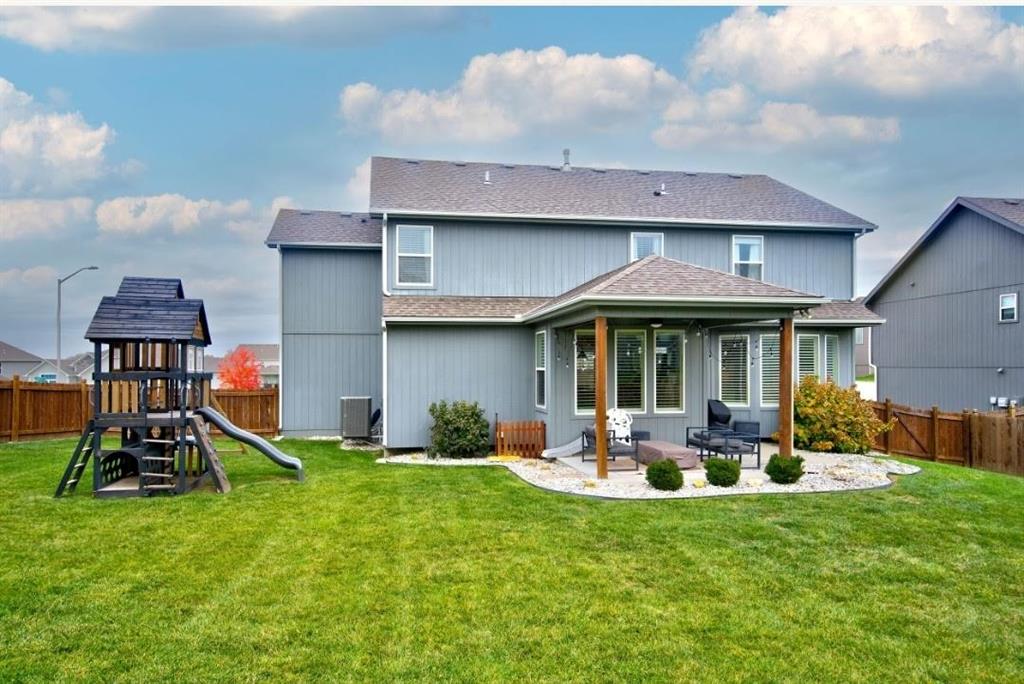


7901 NE 100th Street, Kansas City, MO 64157
$575,000
5
Beds
5
Baths
3,491
Sq Ft
Single Family
Active
Listed by
Karen Hadley
Tim Hadley
Keller Williams Kc North
816-452-4200
Last updated:
November 7, 2025, 06:45 PM
MLS#
2586462
Source:
MOKS HL
About This Home
Home Facts
Single Family
5 Baths
5 Bedrooms
Built in 2018
Price Summary
575,000
$164 per Sq. Ft.
MLS #:
2586462
Last Updated:
November 7, 2025, 06:45 PM
Added:
5 day(s) ago
Rooms & Interior
Bedrooms
Total Bedrooms:
5
Bathrooms
Total Bathrooms:
5
Full Bathrooms:
4
Interior
Living Area:
3,491 Sq. Ft.
Structure
Structure
Architectural Style:
Traditional
Building Area:
3,491 Sq. Ft.
Year Built:
2018
Finances & Disclosures
Price:
$575,000
Price per Sq. Ft:
$164 per Sq. Ft.
Contact an Agent
Yes, I would like more information from Coldwell Banker. Please use and/or share my information with a Coldwell Banker agent to contact me about my real estate needs.
By clicking Contact I agree a Coldwell Banker Agent may contact me by phone or text message including by automated means and prerecorded messages about real estate services, and that I can access real estate services without providing my phone number. I acknowledge that I have read and agree to the Terms of Use and Privacy Notice.
Contact an Agent
Yes, I would like more information from Coldwell Banker. Please use and/or share my information with a Coldwell Banker agent to contact me about my real estate needs.
By clicking Contact I agree a Coldwell Banker Agent may contact me by phone or text message including by automated means and prerecorded messages about real estate services, and that I can access real estate services without providing my phone number. I acknowledge that I have read and agree to the Terms of Use and Privacy Notice.