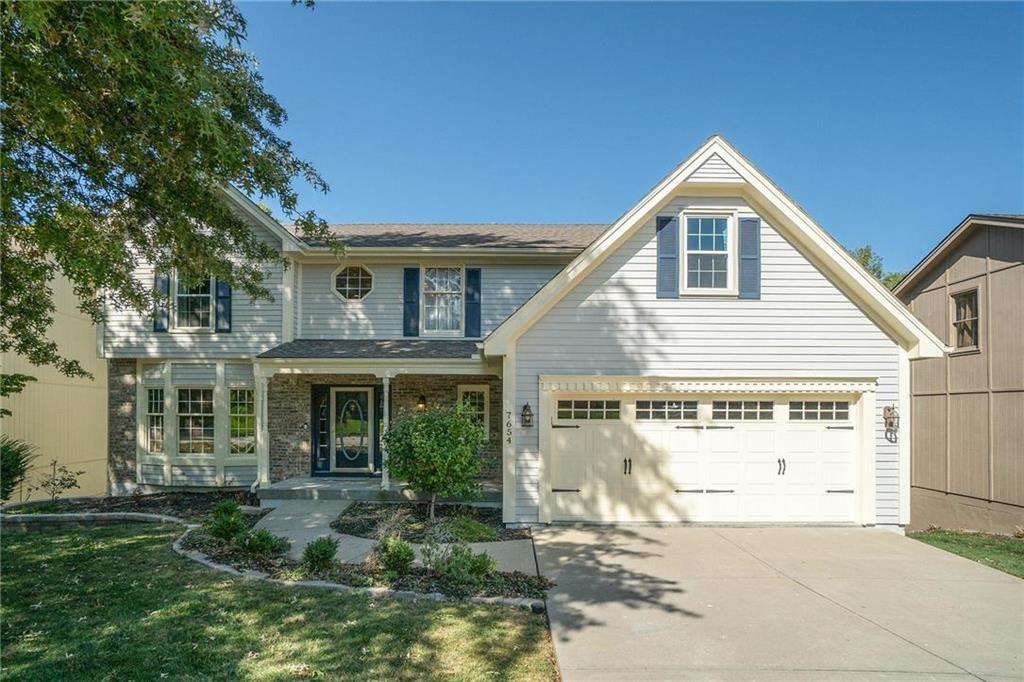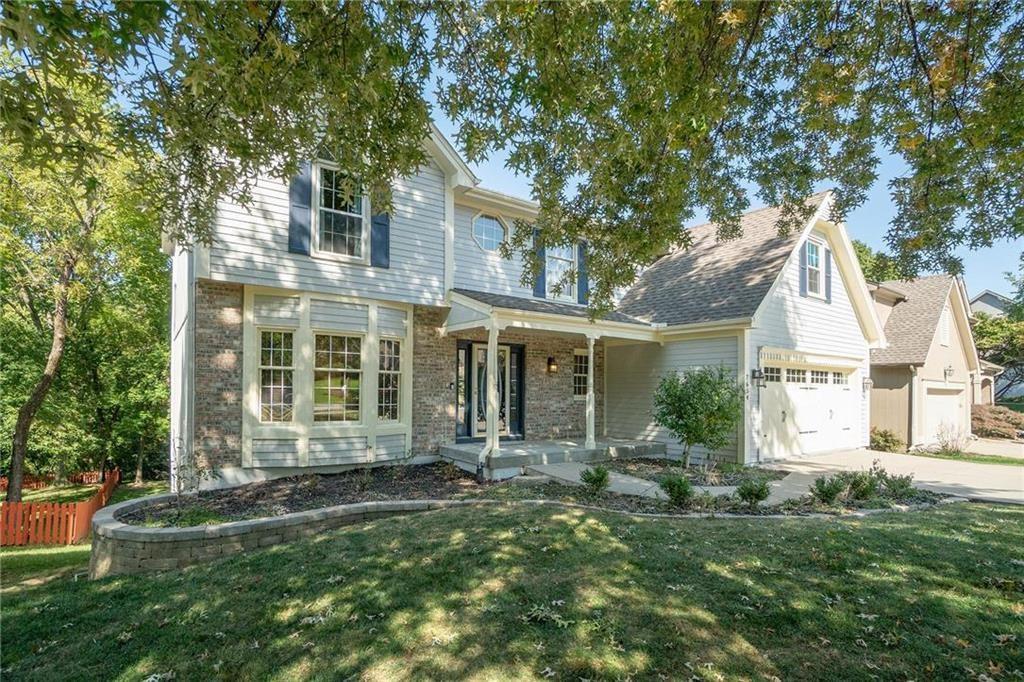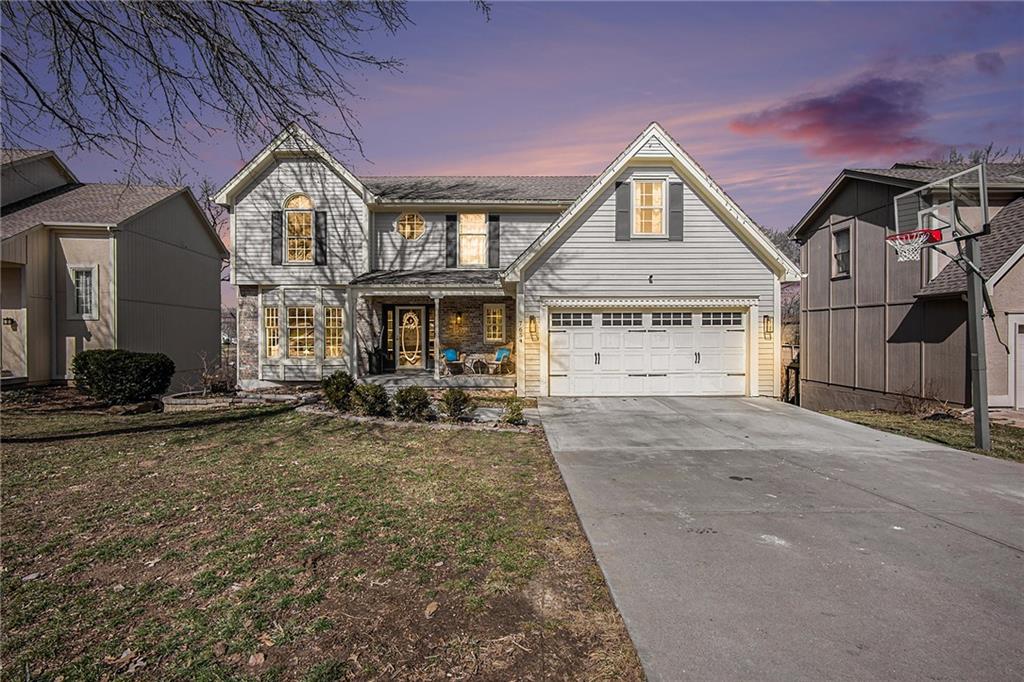


7654 Atkins Place, Kansas City, MO 64152
$459,900
4
Beds
4
Baths
3,278
Sq Ft
Single Family
Active
Listed by
Sally Estes
Reilly Real Estate LLC.
913-682-2567
Last updated:
July 21, 2025, 03:02 PM
MLS#
2563866
Source:
MOKS HL
About This Home
Home Facts
Single Family
4 Baths
4 Bedrooms
Built in 1996
Price Summary
459,900
$140 per Sq. Ft.
MLS #:
2563866
Last Updated:
July 21, 2025, 03:02 PM
Added:
10 day(s) ago
Rooms & Interior
Bedrooms
Total Bedrooms:
4
Bathrooms
Total Bathrooms:
4
Full Bathrooms:
2
Interior
Living Area:
3,278 Sq. Ft.
Structure
Structure
Architectural Style:
Traditional
Building Area:
3,278 Sq. Ft.
Year Built:
1996
Finances & Disclosures
Price:
$459,900
Price per Sq. Ft:
$140 per Sq. Ft.
Contact an Agent
Yes, I would like more information from Coldwell Banker. Please use and/or share my information with a Coldwell Banker agent to contact me about my real estate needs.
By clicking Contact I agree a Coldwell Banker Agent may contact me by phone or text message including by automated means and prerecorded messages about real estate services, and that I can access real estate services without providing my phone number. I acknowledge that I have read and agree to the Terms of Use and Privacy Notice.
Contact an Agent
Yes, I would like more information from Coldwell Banker. Please use and/or share my information with a Coldwell Banker agent to contact me about my real estate needs.
By clicking Contact I agree a Coldwell Banker Agent may contact me by phone or text message including by automated means and prerecorded messages about real estate services, and that I can access real estate services without providing my phone number. I acknowledge that I have read and agree to the Terms of Use and Privacy Notice.