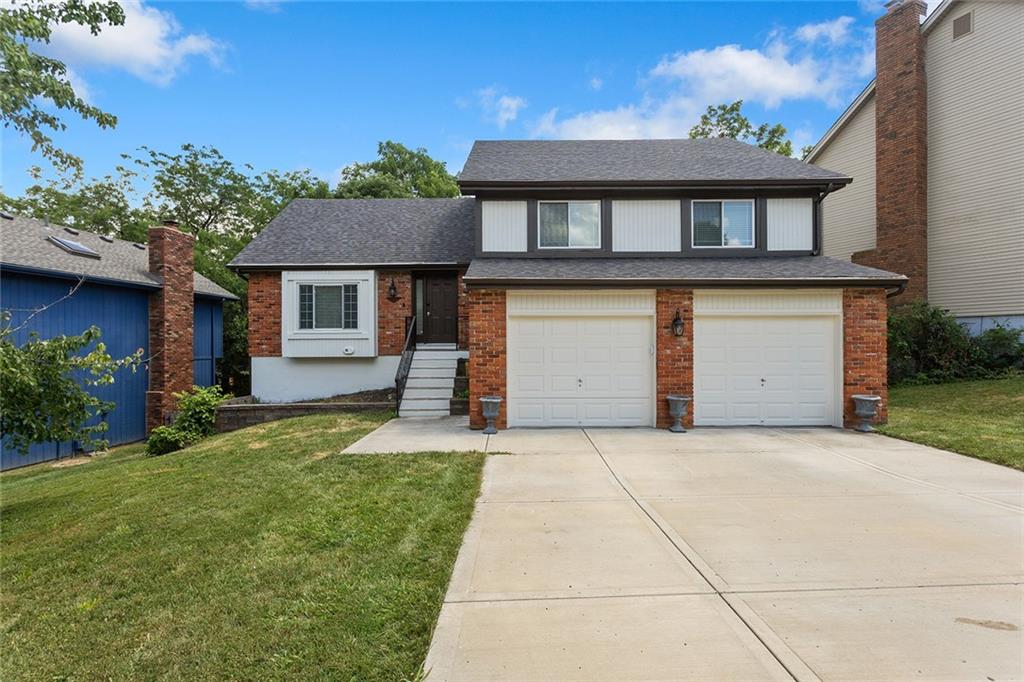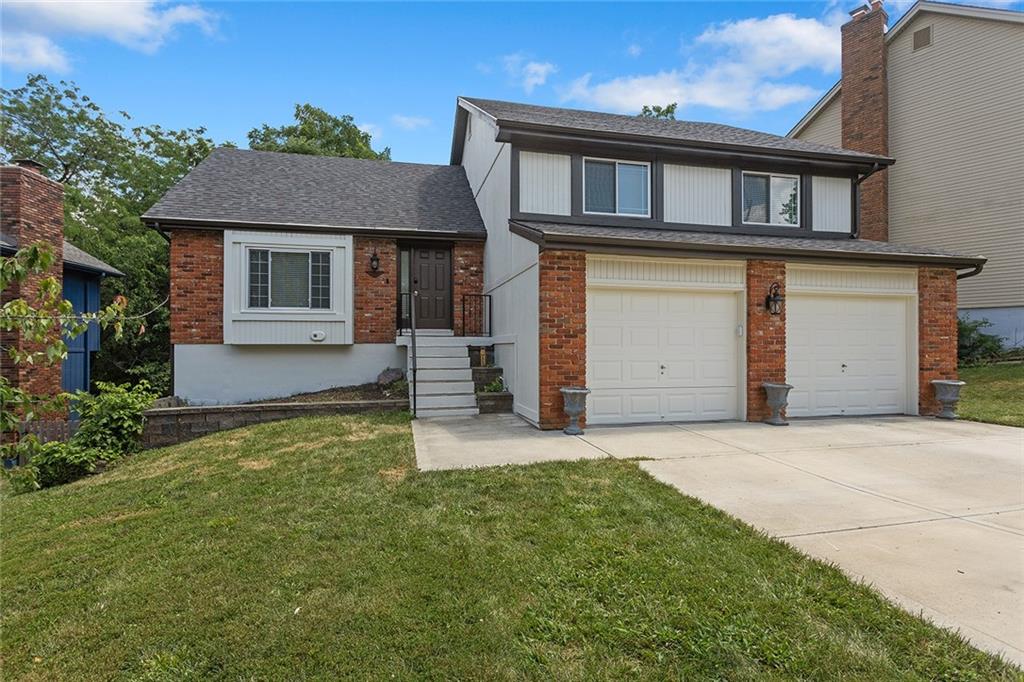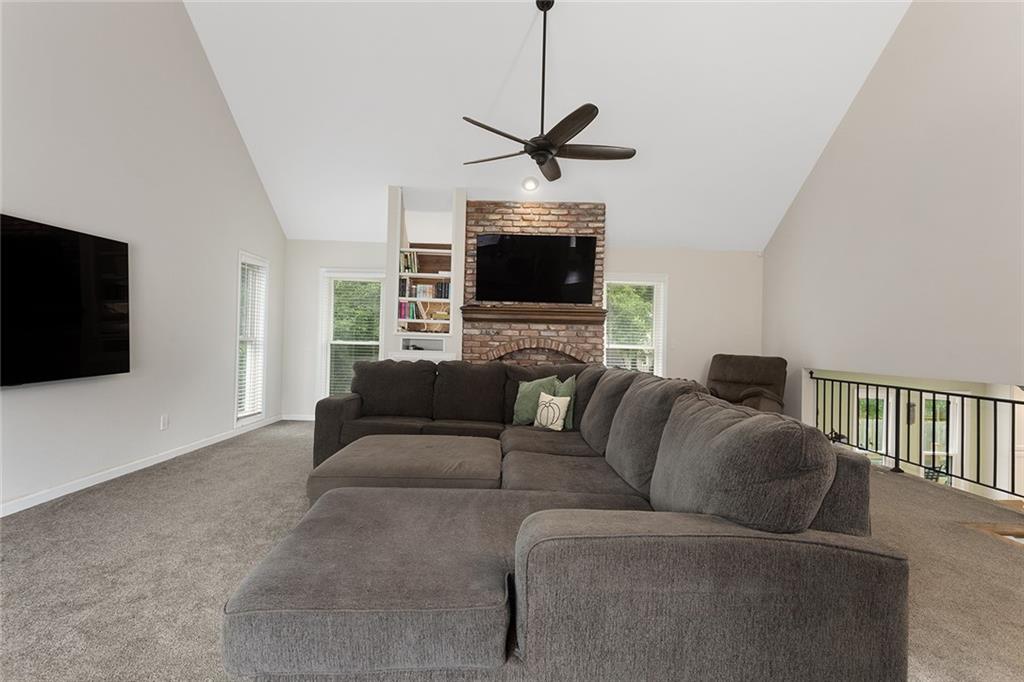


6963 N Atkins Avenue, Kansas City, MO 64152
$380,000
3
Beds
3
Baths
2,770
Sq Ft
Single Family
Active
Listed by
Eric Jaynes
Mojokc Team
Keller Williams Kc North
816-452-4200
Last updated:
July 21, 2025, 09:45 PM
MLS#
2557037
Source:
MOKS HL
About This Home
Home Facts
Single Family
3 Baths
3 Bedrooms
Built in 1987
Price Summary
380,000
$137 per Sq. Ft.
MLS #:
2557037
Last Updated:
July 21, 2025, 09:45 PM
Added:
a month ago
Rooms & Interior
Bedrooms
Total Bedrooms:
3
Bathrooms
Total Bathrooms:
3
Full Bathrooms:
3
Interior
Living Area:
2,770 Sq. Ft.
Structure
Structure
Architectural Style:
Traditional
Building Area:
2,770 Sq. Ft.
Year Built:
1987
Finances & Disclosures
Price:
$380,000
Price per Sq. Ft:
$137 per Sq. Ft.
Contact an Agent
Yes, I would like more information from Coldwell Banker. Please use and/or share my information with a Coldwell Banker agent to contact me about my real estate needs.
By clicking Contact I agree a Coldwell Banker Agent may contact me by phone or text message including by automated means and prerecorded messages about real estate services, and that I can access real estate services without providing my phone number. I acknowledge that I have read and agree to the Terms of Use and Privacy Notice.
Contact an Agent
Yes, I would like more information from Coldwell Banker. Please use and/or share my information with a Coldwell Banker agent to contact me about my real estate needs.
By clicking Contact I agree a Coldwell Banker Agent may contact me by phone or text message including by automated means and prerecorded messages about real estate services, and that I can access real estate services without providing my phone number. I acknowledge that I have read and agree to the Terms of Use and Privacy Notice.