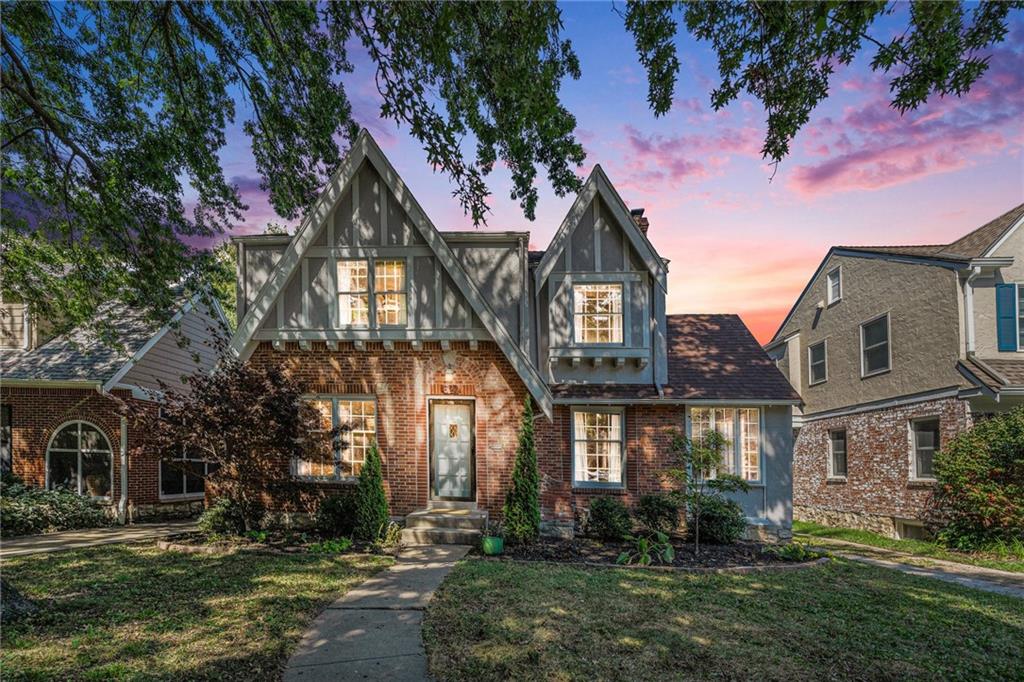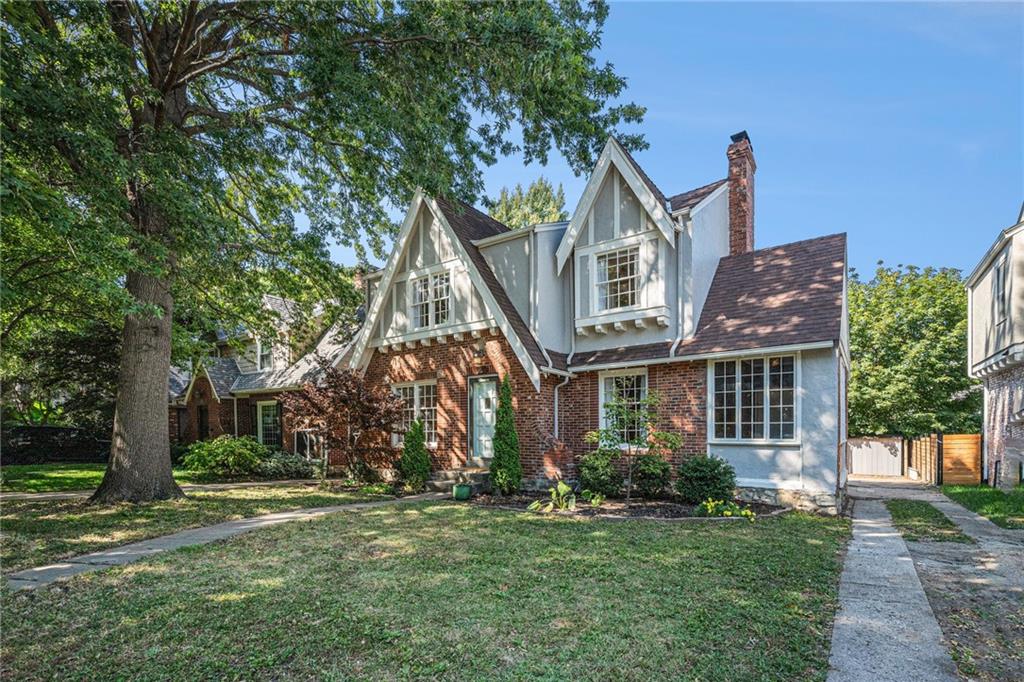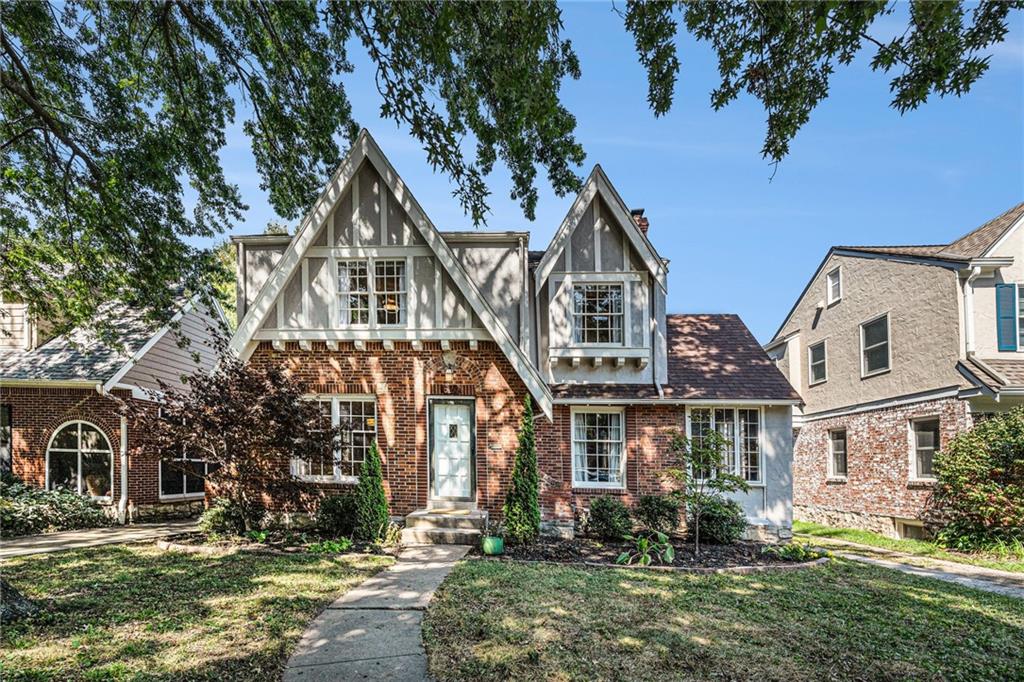


624 E 74th Street, Kansas City, MO 64131
$495,000
4
Beds
3
Baths
2,885
Sq Ft
Single Family
Active
Listed by
Trisha Ferguson
Coldwell Banker Distinctive Pr
913-345-9999
Last updated:
September 20, 2025, 03:42 AM
MLS#
2575566
Source:
MOKS HL
About This Home
Home Facts
Single Family
3 Baths
4 Bedrooms
Built in 1938
Price Summary
495,000
$171 per Sq. Ft.
MLS #:
2575566
Last Updated:
September 20, 2025, 03:42 AM
Added:
9 day(s) ago
Rooms & Interior
Bedrooms
Total Bedrooms:
4
Bathrooms
Total Bathrooms:
3
Full Bathrooms:
2
Interior
Living Area:
2,885 Sq. Ft.
Structure
Structure
Architectural Style:
Tudor
Building Area:
2,885 Sq. Ft.
Year Built:
1938
Finances & Disclosures
Price:
$495,000
Price per Sq. Ft:
$171 per Sq. Ft.
Contact an Agent
Yes, I would like more information from Coldwell Banker. Please use and/or share my information with a Coldwell Banker agent to contact me about my real estate needs.
By clicking Contact I agree a Coldwell Banker Agent may contact me by phone or text message including by automated means and prerecorded messages about real estate services, and that I can access real estate services without providing my phone number. I acknowledge that I have read and agree to the Terms of Use and Privacy Notice.
Contact an Agent
Yes, I would like more information from Coldwell Banker. Please use and/or share my information with a Coldwell Banker agent to contact me about my real estate needs.
By clicking Contact I agree a Coldwell Banker Agent may contact me by phone or text message including by automated means and prerecorded messages about real estate services, and that I can access real estate services without providing my phone number. I acknowledge that I have read and agree to the Terms of Use and Privacy Notice.