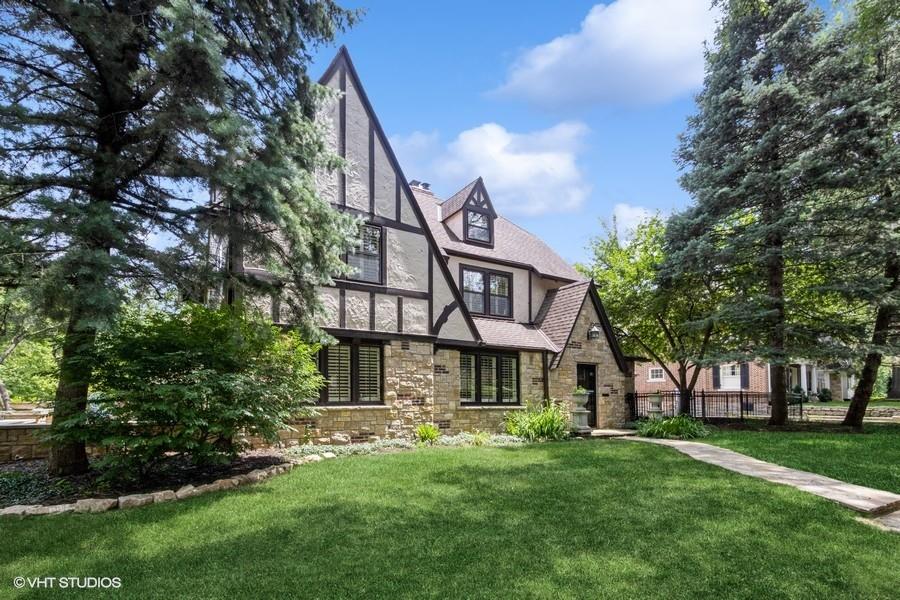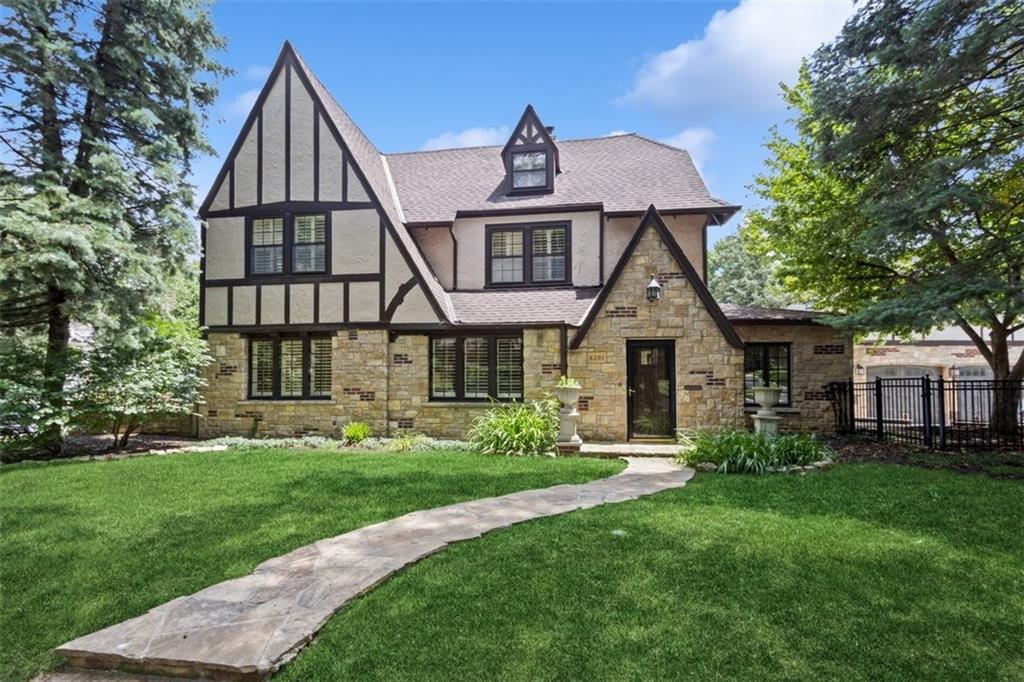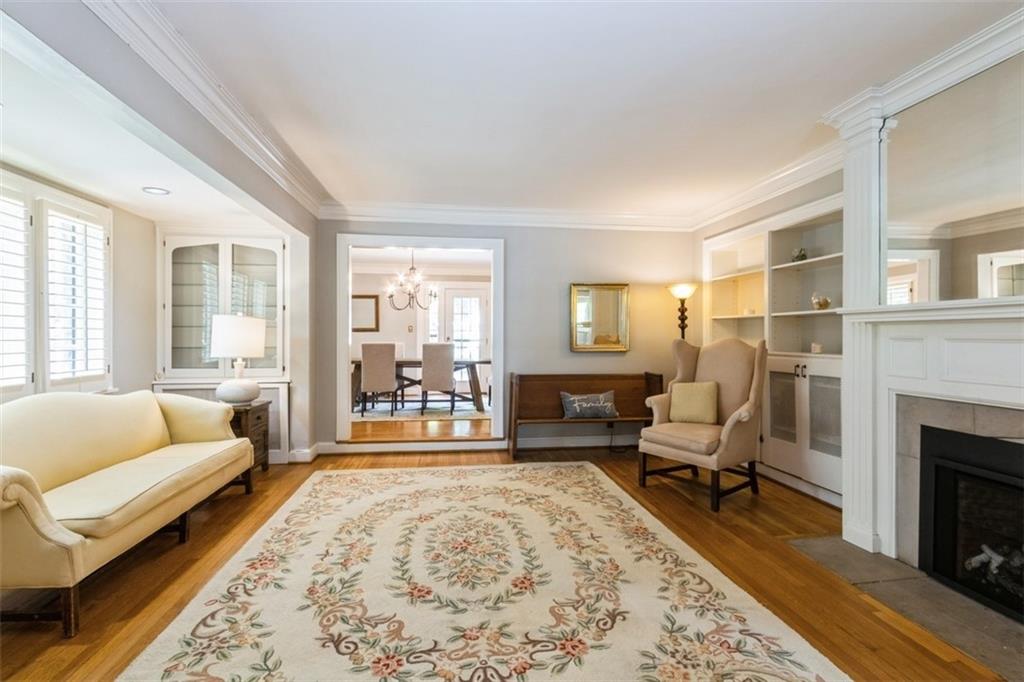


6201 Summit Street, Kansas City, MO 64113
$795,000
5
Beds
3
Baths
3,153
Sq Ft
Single Family
Active
Listed by
Julie Mclarney
Compass Realty Group
816-280-2773
Last updated:
July 21, 2025, 03:02 PM
MLS#
2563297
Source:
MOKS HL
About This Home
Home Facts
Single Family
3 Baths
5 Bedrooms
Built in 1925
Price Summary
795,000
$252 per Sq. Ft.
MLS #:
2563297
Last Updated:
July 21, 2025, 03:02 PM
Added:
9 day(s) ago
Rooms & Interior
Bedrooms
Total Bedrooms:
5
Bathrooms
Total Bathrooms:
3
Full Bathrooms:
2
Interior
Living Area:
3,153 Sq. Ft.
Structure
Structure
Building Area:
3,153 Sq. Ft.
Year Built:
1925
Finances & Disclosures
Price:
$795,000
Price per Sq. Ft:
$252 per Sq. Ft.
Contact an Agent
Yes, I would like more information from Coldwell Banker. Please use and/or share my information with a Coldwell Banker agent to contact me about my real estate needs.
By clicking Contact I agree a Coldwell Banker Agent may contact me by phone or text message including by automated means and prerecorded messages about real estate services, and that I can access real estate services without providing my phone number. I acknowledge that I have read and agree to the Terms of Use and Privacy Notice.
Contact an Agent
Yes, I would like more information from Coldwell Banker. Please use and/or share my information with a Coldwell Banker agent to contact me about my real estate needs.
By clicking Contact I agree a Coldwell Banker Agent may contact me by phone or text message including by automated means and prerecorded messages about real estate services, and that I can access real estate services without providing my phone number. I acknowledge that I have read and agree to the Terms of Use and Privacy Notice.