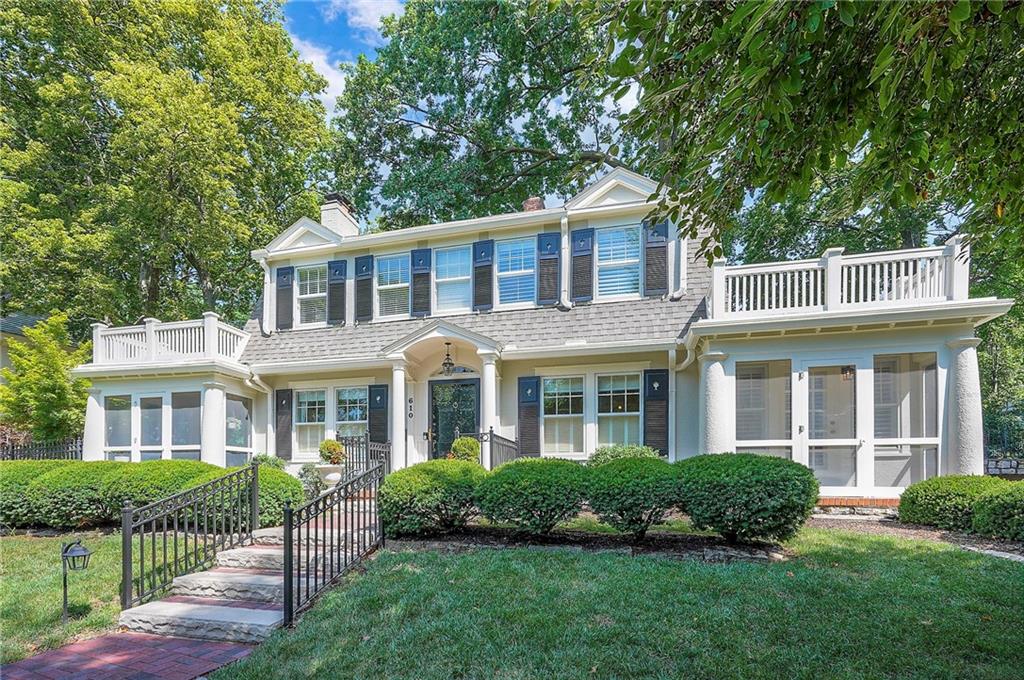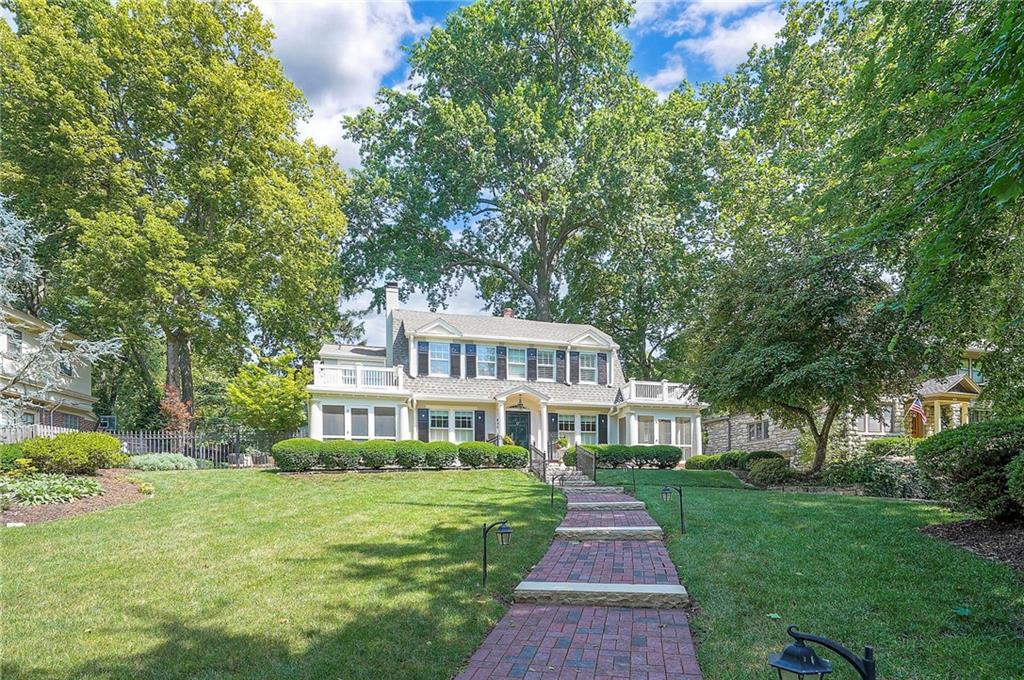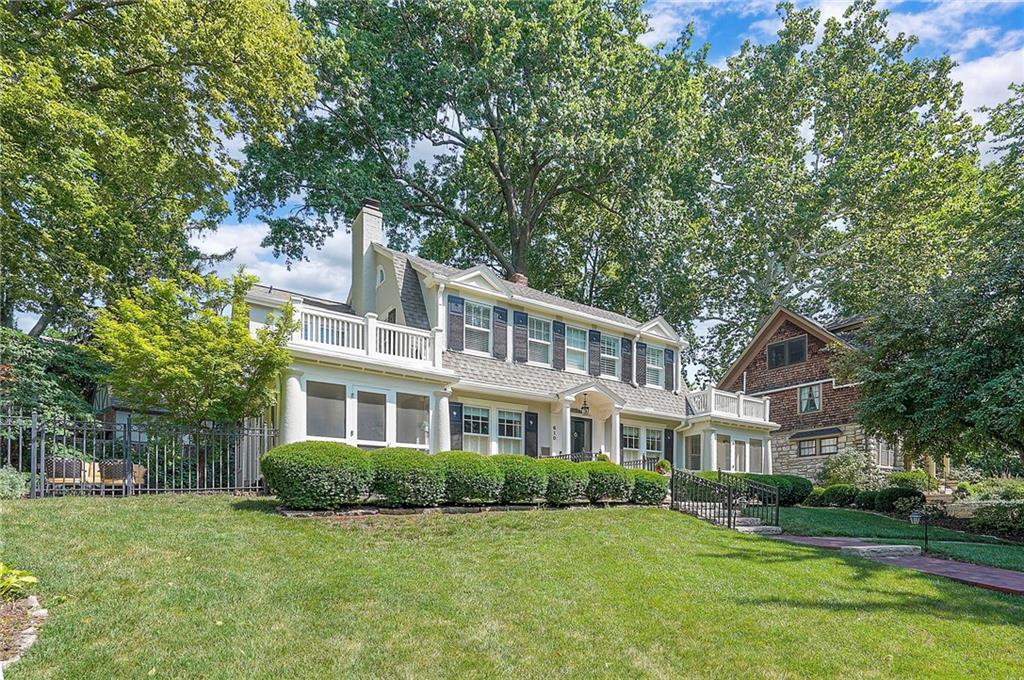


610 E 54th Street, Kansas City, MO 64110
$780,000
3
Beds
4
Baths
2,799
Sq Ft
Single Family
Active
Listed by
Chris D Fleming
RE/MAX State Line
913-649-3100
Last updated:
July 31, 2025, 11:41 PM
MLS#
2563528
Source:
MOKS HL
About This Home
Home Facts
Single Family
4 Baths
3 Bedrooms
Built in 1921
Price Summary
780,000
$278 per Sq. Ft.
MLS #:
2563528
Last Updated:
July 31, 2025, 11:41 PM
Added:
16 day(s) ago
Rooms & Interior
Bedrooms
Total Bedrooms:
3
Bathrooms
Total Bathrooms:
4
Full Bathrooms:
4
Interior
Living Area:
2,799 Sq. Ft.
Structure
Structure
Architectural Style:
Colonial
Building Area:
2,799 Sq. Ft.
Year Built:
1921
Finances & Disclosures
Price:
$780,000
Price per Sq. Ft:
$278 per Sq. Ft.
Contact an Agent
Yes, I would like more information from Coldwell Banker. Please use and/or share my information with a Coldwell Banker agent to contact me about my real estate needs.
By clicking Contact I agree a Coldwell Banker Agent may contact me by phone or text message including by automated means and prerecorded messages about real estate services, and that I can access real estate services without providing my phone number. I acknowledge that I have read and agree to the Terms of Use and Privacy Notice.
Contact an Agent
Yes, I would like more information from Coldwell Banker. Please use and/or share my information with a Coldwell Banker agent to contact me about my real estate needs.
By clicking Contact I agree a Coldwell Banker Agent may contact me by phone or text message including by automated means and prerecorded messages about real estate services, and that I can access real estate services without providing my phone number. I acknowledge that I have read and agree to the Terms of Use and Privacy Notice.