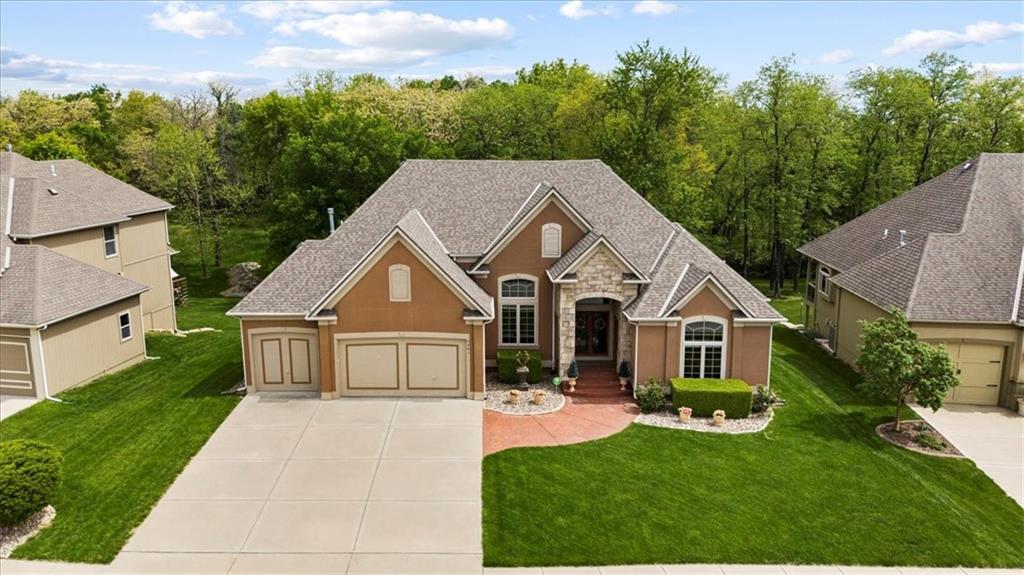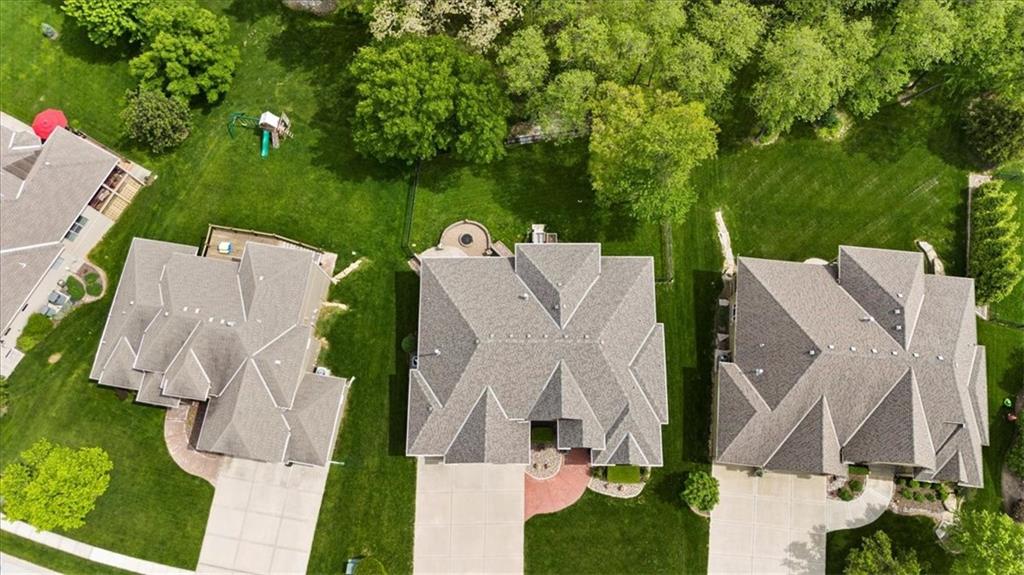


5401 NW 78th Street, Kansas City, MO 64151
$674,900
3
Beds
4
Baths
4,201
Sq Ft
Single Family
Active
Listed by
Molly Hipfl
Rob Ellerman Team
Reecenichols - Lees Summit
816-524-7272
Last updated:
May 15, 2025, 06:43 PM
MLS#
2548541
Source:
MOKS HL
About This Home
Home Facts
Single Family
4 Baths
3 Bedrooms
Built in 2007
Price Summary
674,900
$160 per Sq. Ft.
MLS #:
2548541
Last Updated:
May 15, 2025, 06:43 PM
Added:
8 day(s) ago
Rooms & Interior
Bedrooms
Total Bedrooms:
3
Bathrooms
Total Bathrooms:
4
Full Bathrooms:
3
Interior
Living Area:
4,201 Sq. Ft.
Structure
Structure
Architectural Style:
Traditional
Building Area:
4,201 Sq. Ft.
Year Built:
2007
Finances & Disclosures
Price:
$674,900
Price per Sq. Ft:
$160 per Sq. Ft.
See this home in person
Attend an upcoming open house
Sat, May 17
01:00 AM - 03:00 PMSun, May 18
01:00 PM - 03:00 PMContact an Agent
Yes, I would like more information from Coldwell Banker. Please use and/or share my information with a Coldwell Banker agent to contact me about my real estate needs.
By clicking Contact I agree a Coldwell Banker Agent may contact me by phone or text message including by automated means and prerecorded messages about real estate services, and that I can access real estate services without providing my phone number. I acknowledge that I have read and agree to the Terms of Use and Privacy Notice.
Contact an Agent
Yes, I would like more information from Coldwell Banker. Please use and/or share my information with a Coldwell Banker agent to contact me about my real estate needs.
By clicking Contact I agree a Coldwell Banker Agent may contact me by phone or text message including by automated means and prerecorded messages about real estate services, and that I can access real estate services without providing my phone number. I acknowledge that I have read and agree to the Terms of Use and Privacy Notice.