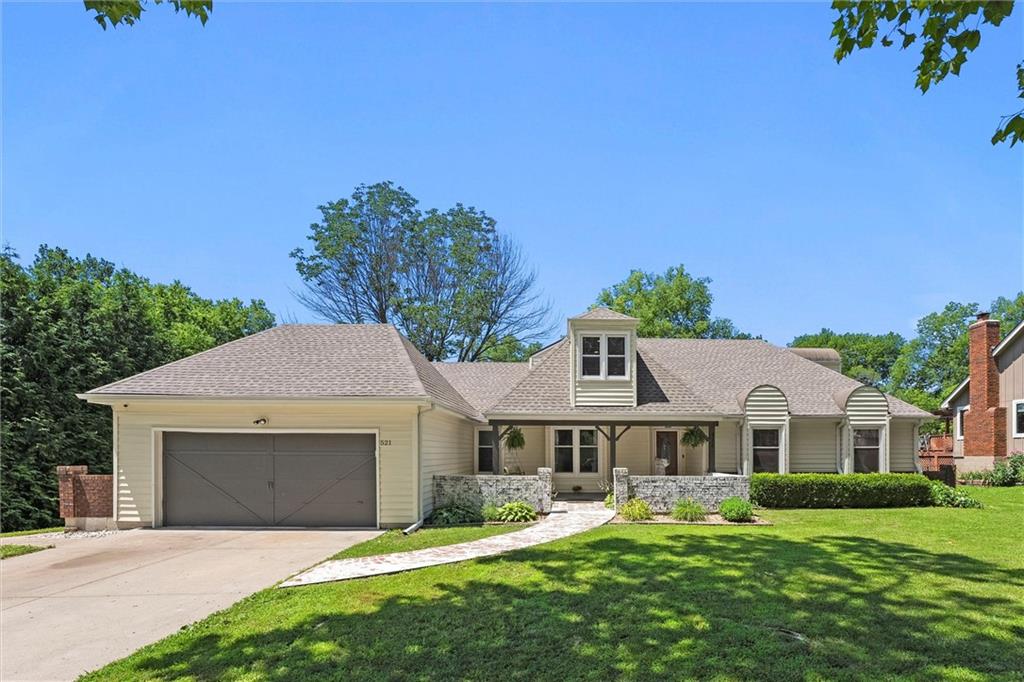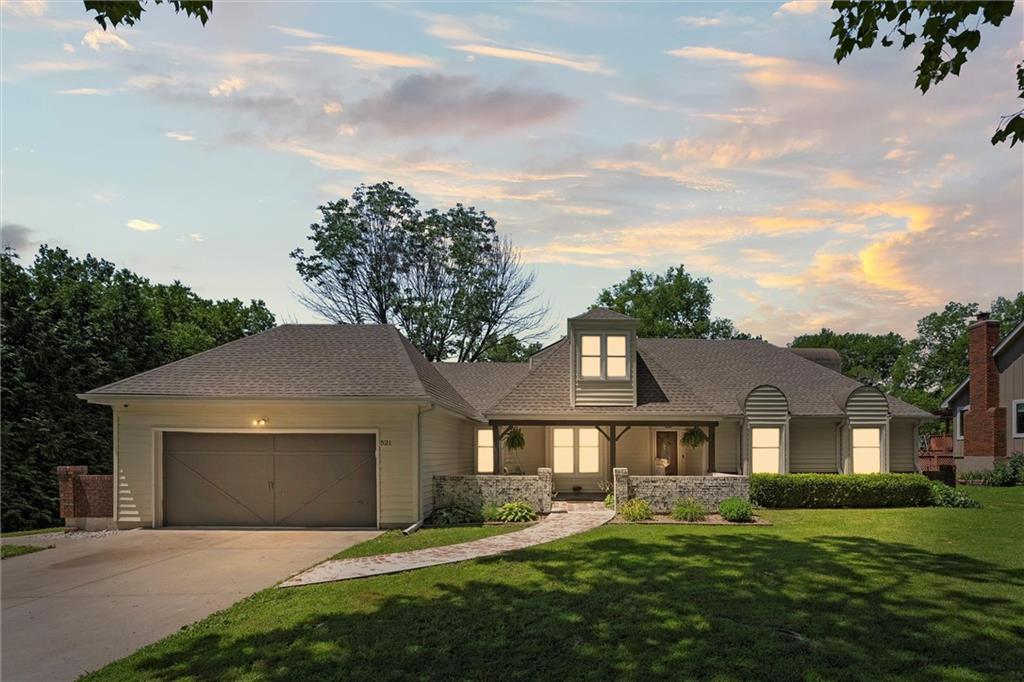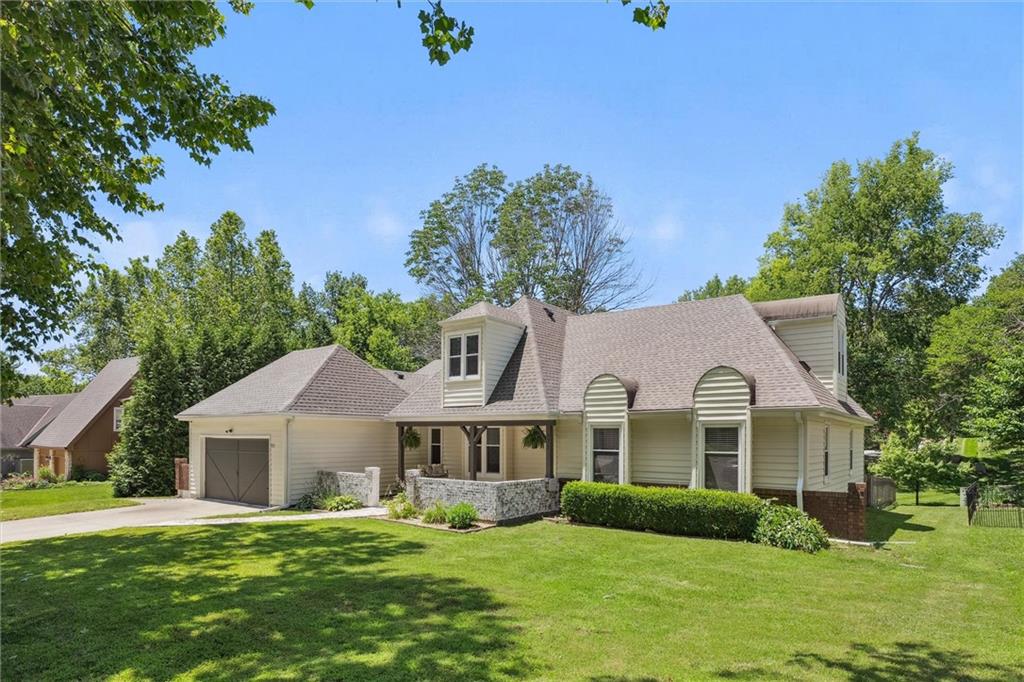


521 E 129th Terrace, Kansas City, MO 64145
$420,000
6
Beds
4
Baths
2,675
Sq Ft
Single Family
Active
Listed by
Theresa Ziegler
Keller Williams Southland
816-331-2323
Last updated:
June 23, 2025, 10:43 AM
MLS#
2557162
Source:
MOKS HL
About This Home
Home Facts
Single Family
4 Baths
6 Bedrooms
Built in 1972
Price Summary
420,000
$157 per Sq. Ft.
MLS #:
2557162
Last Updated:
June 23, 2025, 10:43 AM
Added:
8 day(s) ago
Rooms & Interior
Bedrooms
Total Bedrooms:
6
Bathrooms
Total Bathrooms:
4
Full Bathrooms:
3
Interior
Living Area:
2,675 Sq. Ft.
Structure
Structure
Architectural Style:
Cape Cod
Building Area:
2,675 Sq. Ft.
Year Built:
1972
Finances & Disclosures
Price:
$420,000
Price per Sq. Ft:
$157 per Sq. Ft.
Contact an Agent
Yes, I would like more information from Coldwell Banker. Please use and/or share my information with a Coldwell Banker agent to contact me about my real estate needs.
By clicking Contact I agree a Coldwell Banker Agent may contact me by phone or text message including by automated means and prerecorded messages about real estate services, and that I can access real estate services without providing my phone number. I acknowledge that I have read and agree to the Terms of Use and Privacy Notice.
Contact an Agent
Yes, I would like more information from Coldwell Banker. Please use and/or share my information with a Coldwell Banker agent to contact me about my real estate needs.
By clicking Contact I agree a Coldwell Banker Agent may contact me by phone or text message including by automated means and prerecorded messages about real estate services, and that I can access real estate services without providing my phone number. I acknowledge that I have read and agree to the Terms of Use and Privacy Notice.