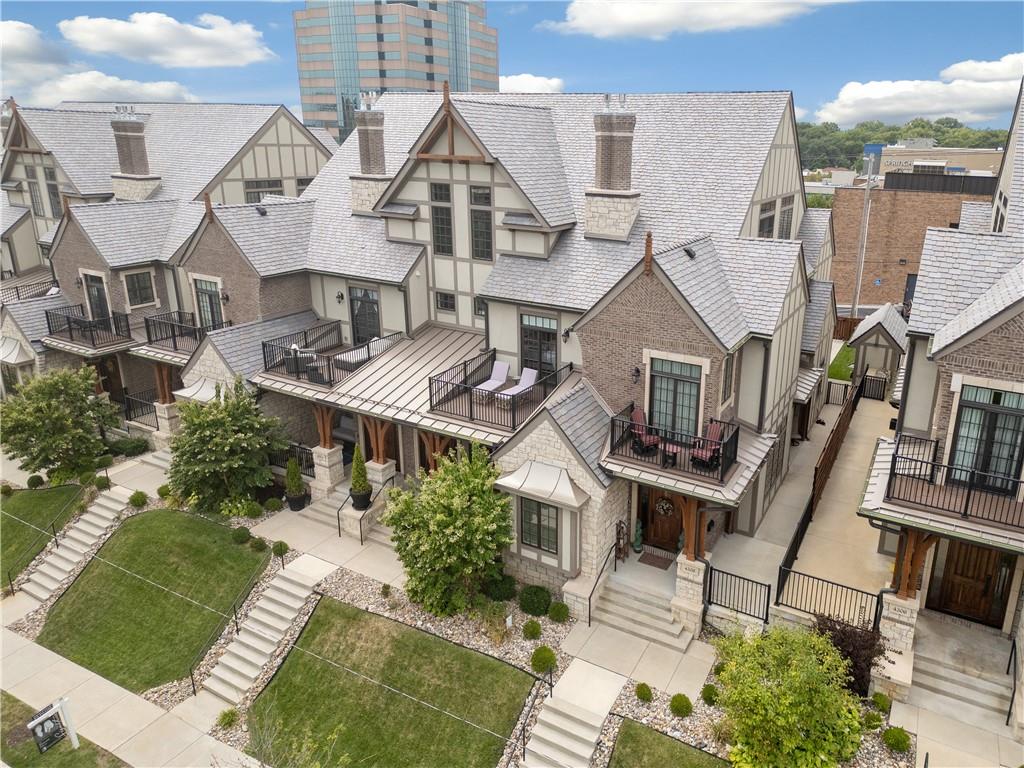Local Realty Service Provided By: Coldwell Banker General Properties

4512 Summit Street, Kansas City, MO 64111
$--------
(Price Hidden)
3
Beds
4
Baths
3,397
Sq Ft
Townhouse
Sold
Listed by
Amanda Rismiller
Kbt Plaza Team
Reecenichols - Country Club Plaza
816-709-4900
MLS#
2505872
Source:
MOKS HL
Sorry, we are unable to map this address
About This Home
Home Facts
Townhouse
4 Baths
3 Bedrooms
Built in 2019
MLS #:
2505872
Sold:
December 5, 2024
Rooms & Interior
Bedrooms
Total Bedrooms:
3
Bathrooms
Total Bathrooms:
4
Full Bathrooms:
3
Interior
Living Area:
3,397 Sq. Ft.
Structure
Structure
Architectural Style:
Traditional, Tudor
Building Area:
3,397 Sq. Ft.
Year Built:
2019
Source:MOKS HL
The information being provided by Heartland Multiple Listing Service, Inc. is for the consumer’s personal, non-commercial use and may not be used for any purpose other than to identify prospective properties consumers may be interested in purchasing. The information is deemed reliable but not guaranteed and should therefore be independently verified. © 2025 Heartland Multiple Listing Service, Inc. All rights reserved.