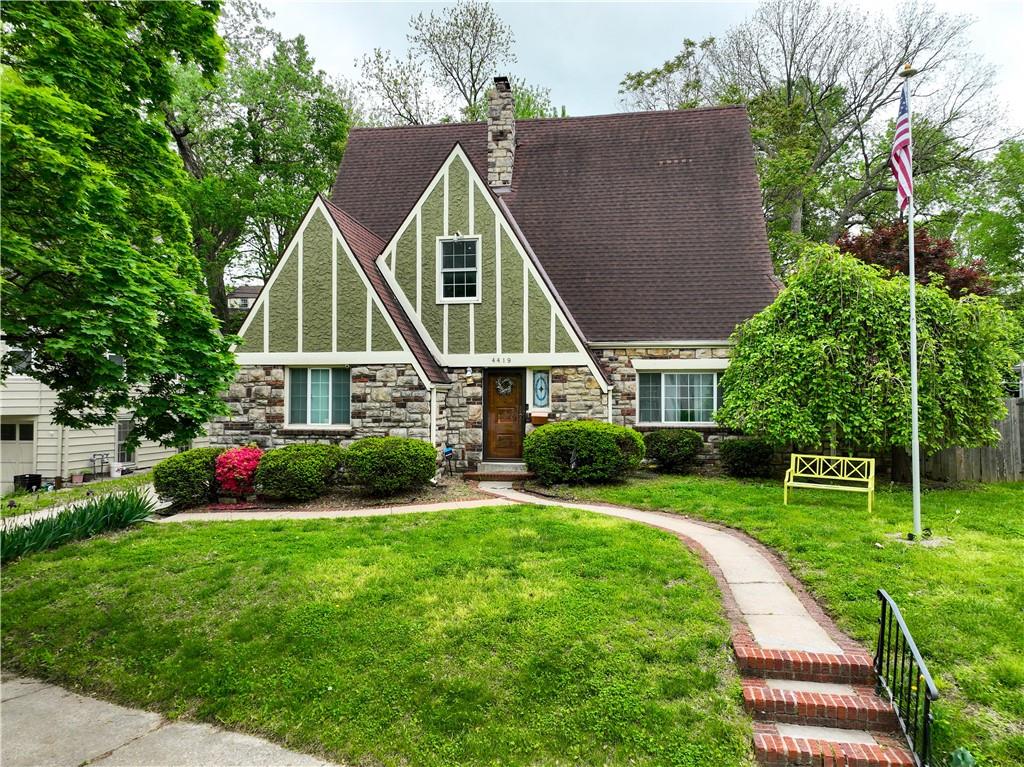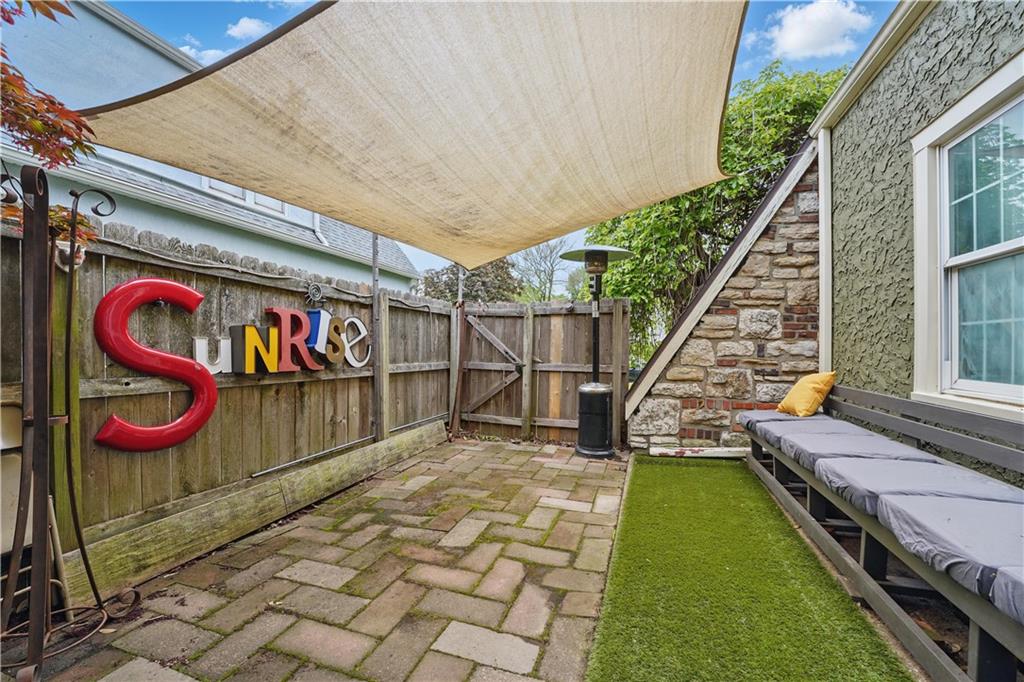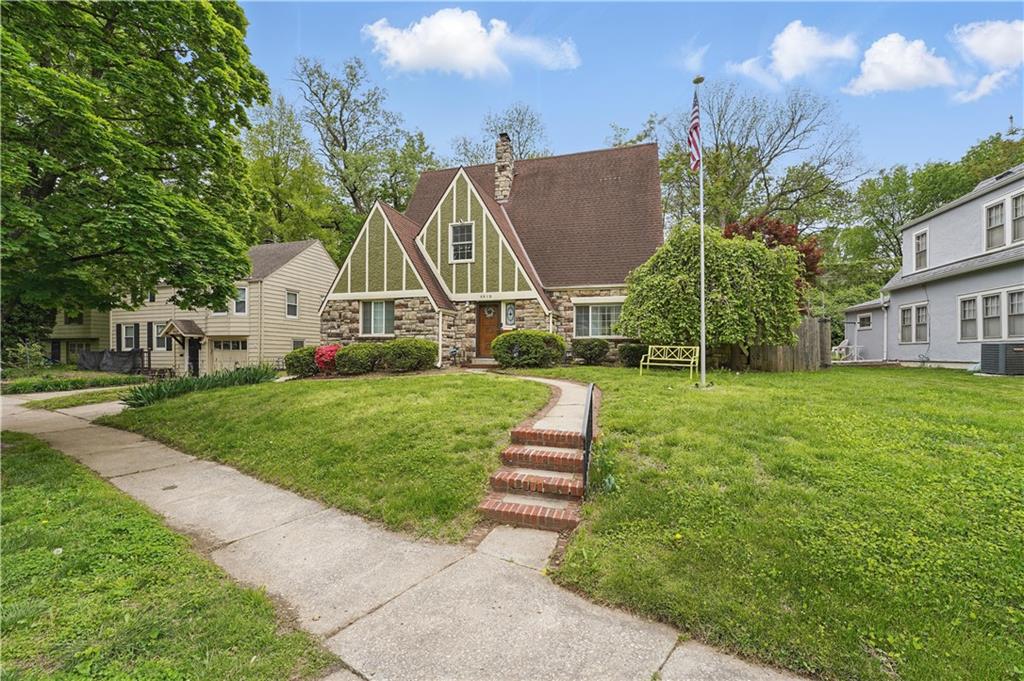


4419 Sunrise Drive, Kansas City, MO 64123
$339,000
4
Beds
4
Baths
3,049
Sq Ft
Single Family
Pending
Listed by
Tracy Gardner
Platinum Realty LLC.
888-220-0988
Last updated:
June 12, 2025, 07:44 AM
MLS#
2546636
Source:
MOKS HL
About This Home
Home Facts
Single Family
4 Baths
4 Bedrooms
Built in 1936
Price Summary
339,000
$111 per Sq. Ft.
MLS #:
2546636
Last Updated:
June 12, 2025, 07:44 AM
Added:
1 month(s) ago
Rooms & Interior
Bedrooms
Total Bedrooms:
4
Bathrooms
Total Bathrooms:
4
Full Bathrooms:
3
Interior
Living Area:
3,049 Sq. Ft.
Structure
Structure
Architectural Style:
Tudor
Building Area:
3,049 Sq. Ft.
Year Built:
1936
Finances & Disclosures
Price:
$339,000
Price per Sq. Ft:
$111 per Sq. Ft.
Contact an Agent
Yes, I would like more information from Coldwell Banker. Please use and/or share my information with a Coldwell Banker agent to contact me about my real estate needs.
By clicking Contact I agree a Coldwell Banker Agent may contact me by phone or text message including by automated means and prerecorded messages about real estate services, and that I can access real estate services without providing my phone number. I acknowledge that I have read and agree to the Terms of Use and Privacy Notice.
Contact an Agent
Yes, I would like more information from Coldwell Banker. Please use and/or share my information with a Coldwell Banker agent to contact me about my real estate needs.
By clicking Contact I agree a Coldwell Banker Agent may contact me by phone or text message including by automated means and prerecorded messages about real estate services, and that I can access real estate services without providing my phone number. I acknowledge that I have read and agree to the Terms of Use and Privacy Notice.