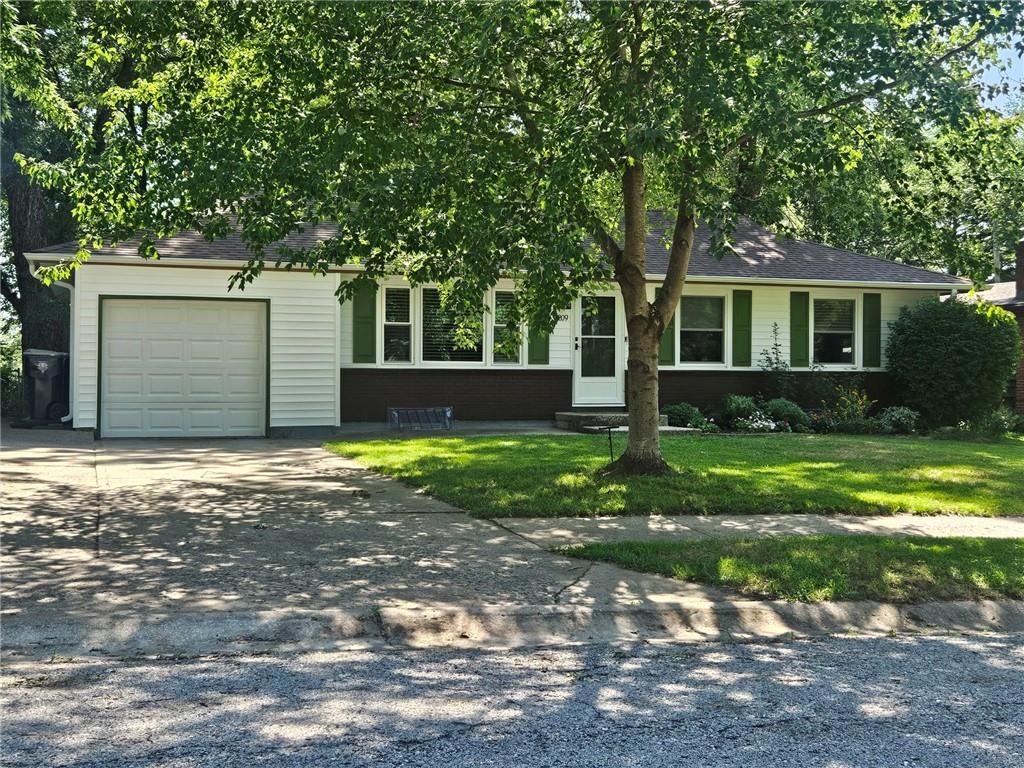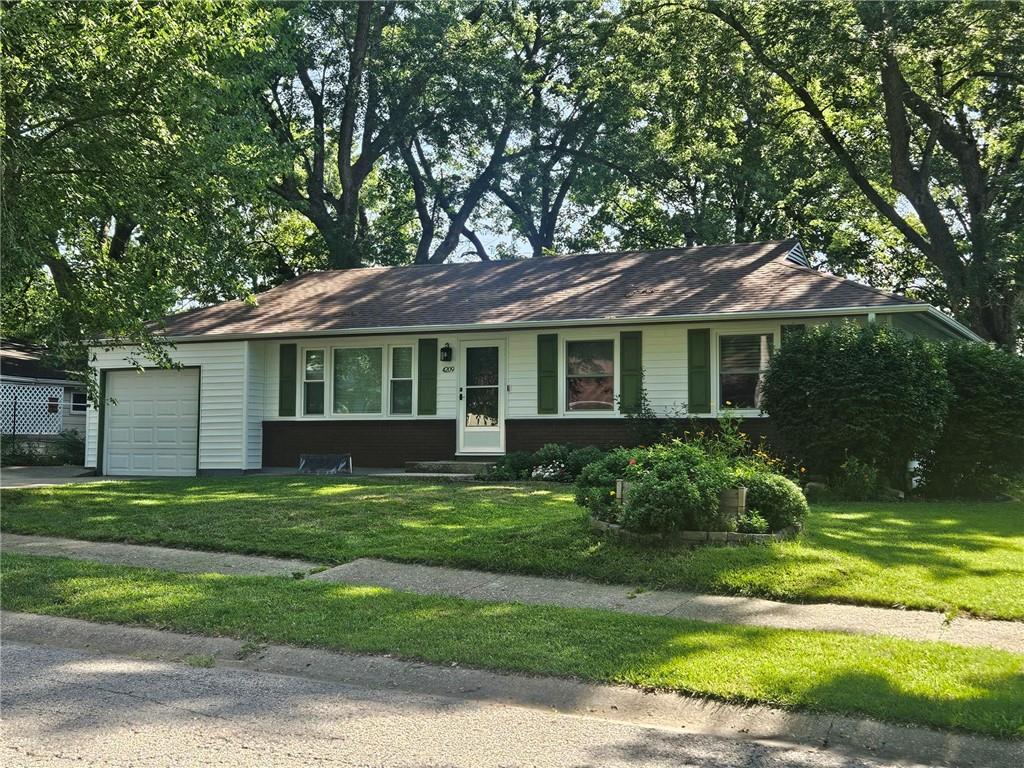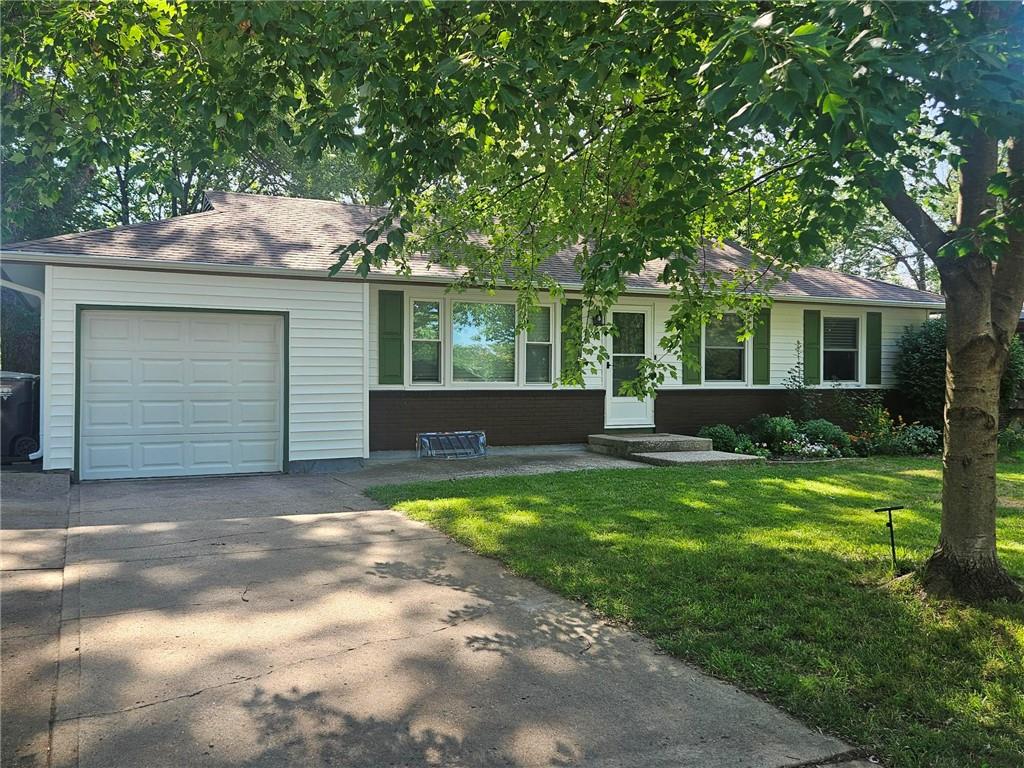


4209 N Hardesty Avenue, Kansas City, MO 64117
$275,000
4
Beds
3
Baths
1,636
Sq Ft
Single Family
Active
Listed by
Ricki Mcintire
Reecenichols-Kcn
816-468-8555
Last updated:
July 31, 2025, 10:43 PM
MLS#
2565673
Source:
MOKS HL
About This Home
Home Facts
Single Family
3 Baths
4 Bedrooms
Built in 1959
Price Summary
275,000
$168 per Sq. Ft.
MLS #:
2565673
Last Updated:
July 31, 2025, 10:43 PM
Added:
2 day(s) ago
Rooms & Interior
Bedrooms
Total Bedrooms:
4
Bathrooms
Total Bathrooms:
3
Full Bathrooms:
3
Interior
Living Area:
1,636 Sq. Ft.
Structure
Structure
Architectural Style:
Traditional
Building Area:
1,636 Sq. Ft.
Year Built:
1959
Finances & Disclosures
Price:
$275,000
Price per Sq. Ft:
$168 per Sq. Ft.
Contact an Agent
Yes, I would like more information from Coldwell Banker. Please use and/or share my information with a Coldwell Banker agent to contact me about my real estate needs.
By clicking Contact I agree a Coldwell Banker Agent may contact me by phone or text message including by automated means and prerecorded messages about real estate services, and that I can access real estate services without providing my phone number. I acknowledge that I have read and agree to the Terms of Use and Privacy Notice.
Contact an Agent
Yes, I would like more information from Coldwell Banker. Please use and/or share my information with a Coldwell Banker agent to contact me about my real estate needs.
By clicking Contact I agree a Coldwell Banker Agent may contact me by phone or text message including by automated means and prerecorded messages about real estate services, and that I can access real estate services without providing my phone number. I acknowledge that I have read and agree to the Terms of Use and Privacy Notice.