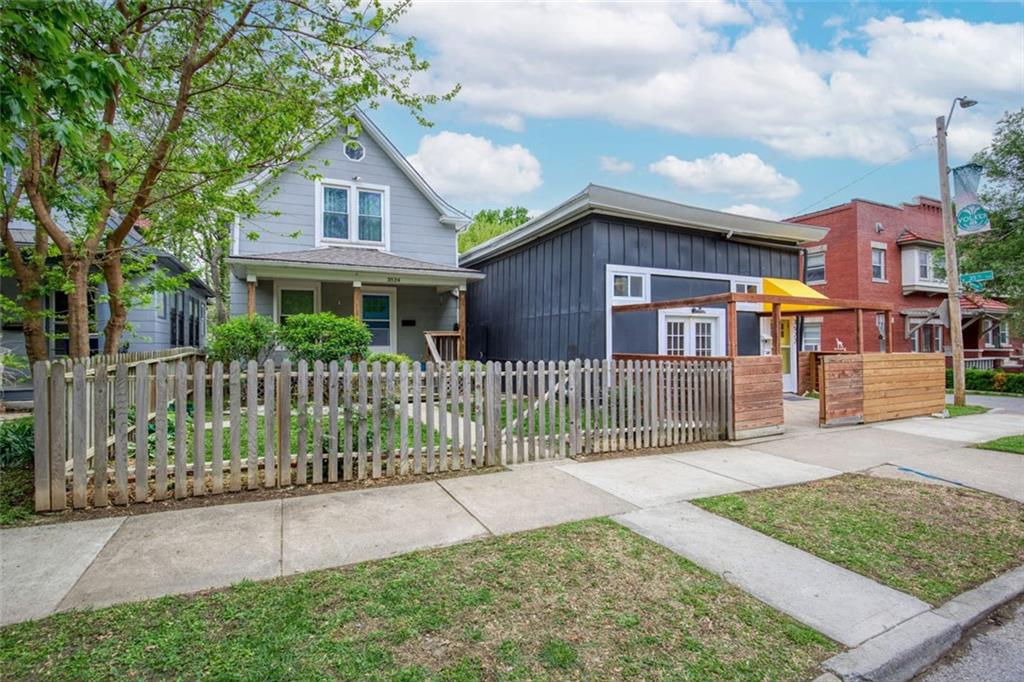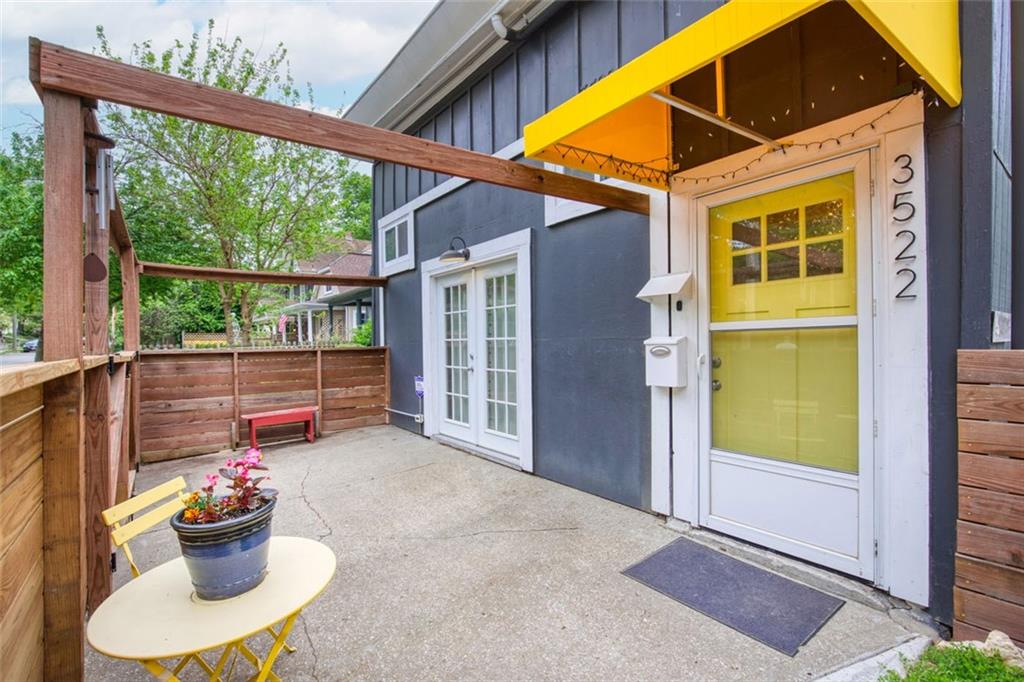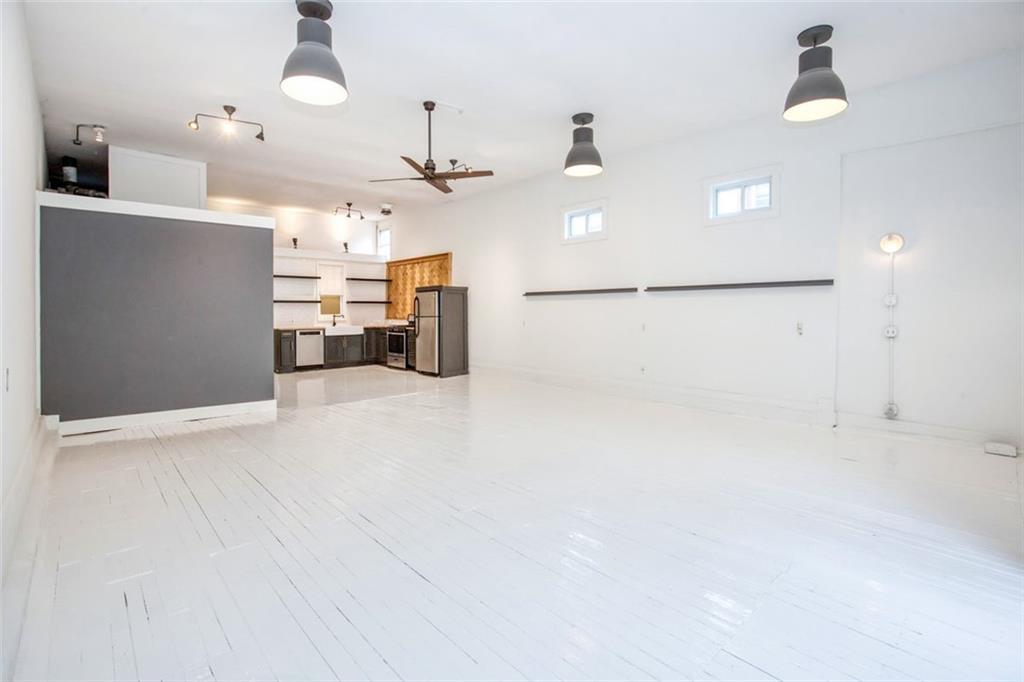


3522 Genessee Street, Kansas City, MO 64111
$420,000
3
Beds
3
Baths
2,176
Sq Ft
Single Family
Active
Listed by
Carol Douglas
Emily Johnson
Reecenichols -The Village
913-262-7755
Last updated:
May 5, 2025, 12:42 AM
MLS#
2544787
Source:
MOKS HL
About This Home
Home Facts
Single Family
3 Baths
3 Bedrooms
Built in 1900
Price Summary
420,000
$193 per Sq. Ft.
MLS #:
2544787
Last Updated:
May 5, 2025, 12:42 AM
Added:
a month ago
Rooms & Interior
Bedrooms
Total Bedrooms:
3
Bathrooms
Total Bathrooms:
3
Full Bathrooms:
2
Interior
Living Area:
2,176 Sq. Ft.
Structure
Structure
Architectural Style:
Traditional
Building Area:
2,176 Sq. Ft.
Year Built:
1900
Finances & Disclosures
Price:
$420,000
Price per Sq. Ft:
$193 per Sq. Ft.
Contact an Agent
Yes, I would like more information from Coldwell Banker. Please use and/or share my information with a Coldwell Banker agent to contact me about my real estate needs.
By clicking Contact I agree a Coldwell Banker Agent may contact me by phone or text message including by automated means and prerecorded messages about real estate services, and that I can access real estate services without providing my phone number. I acknowledge that I have read and agree to the Terms of Use and Privacy Notice.
Contact an Agent
Yes, I would like more information from Coldwell Banker. Please use and/or share my information with a Coldwell Banker agent to contact me about my real estate needs.
By clicking Contact I agree a Coldwell Banker Agent may contact me by phone or text message including by automated means and prerecorded messages about real estate services, and that I can access real estate services without providing my phone number. I acknowledge that I have read and agree to the Terms of Use and Privacy Notice.