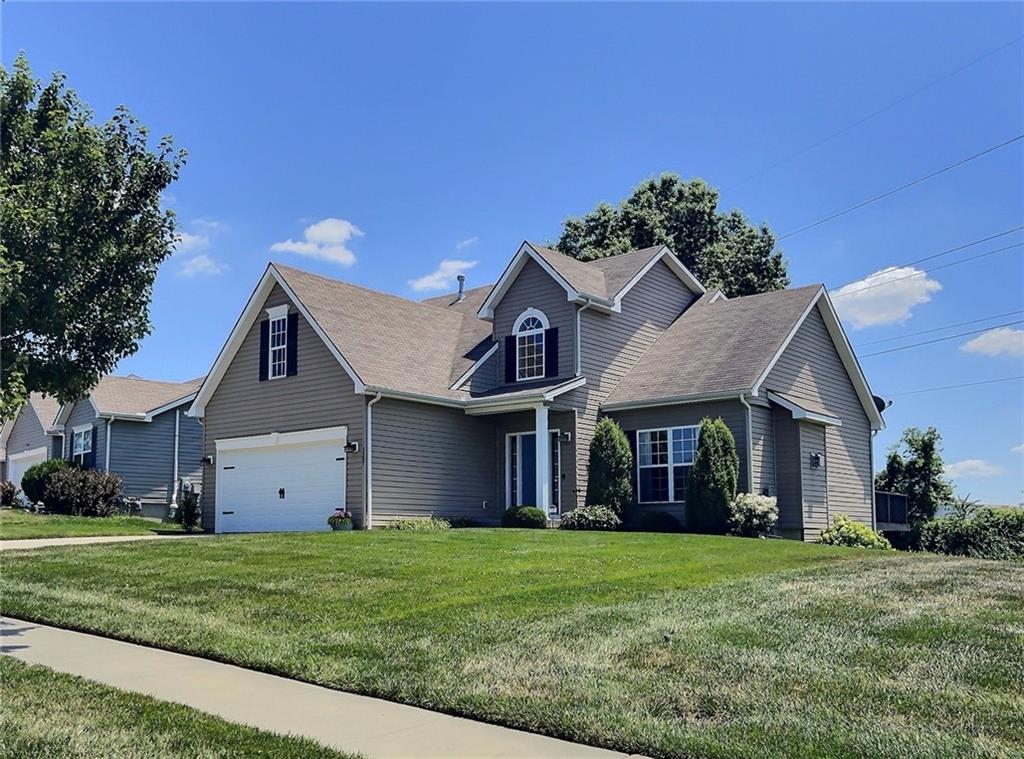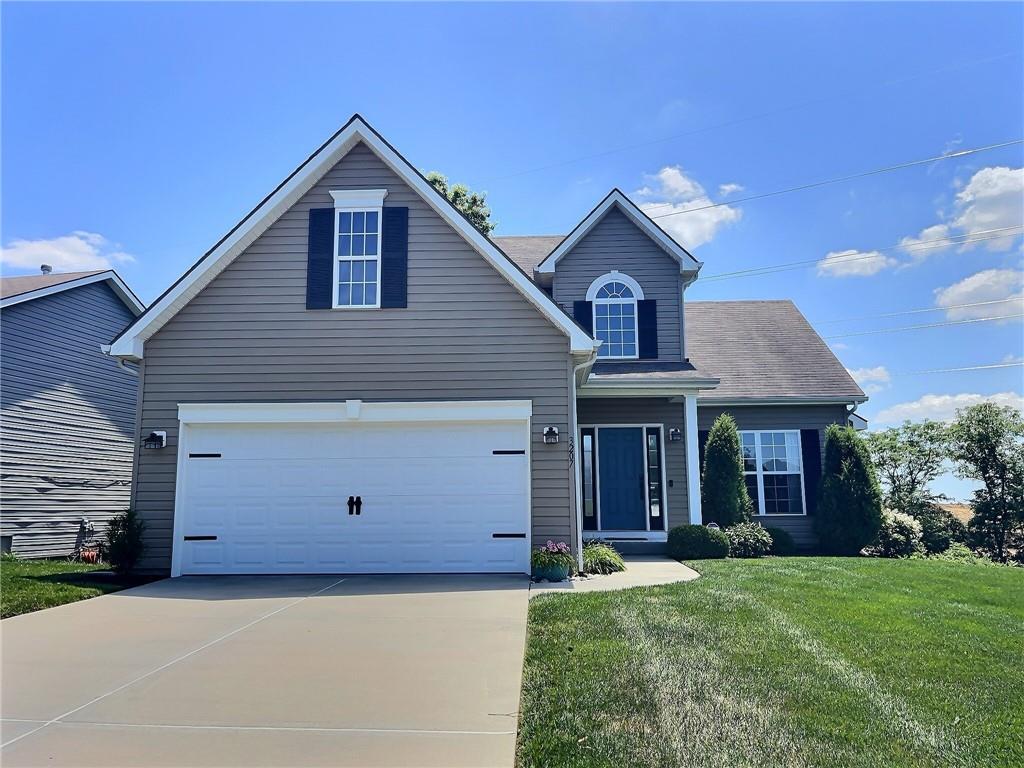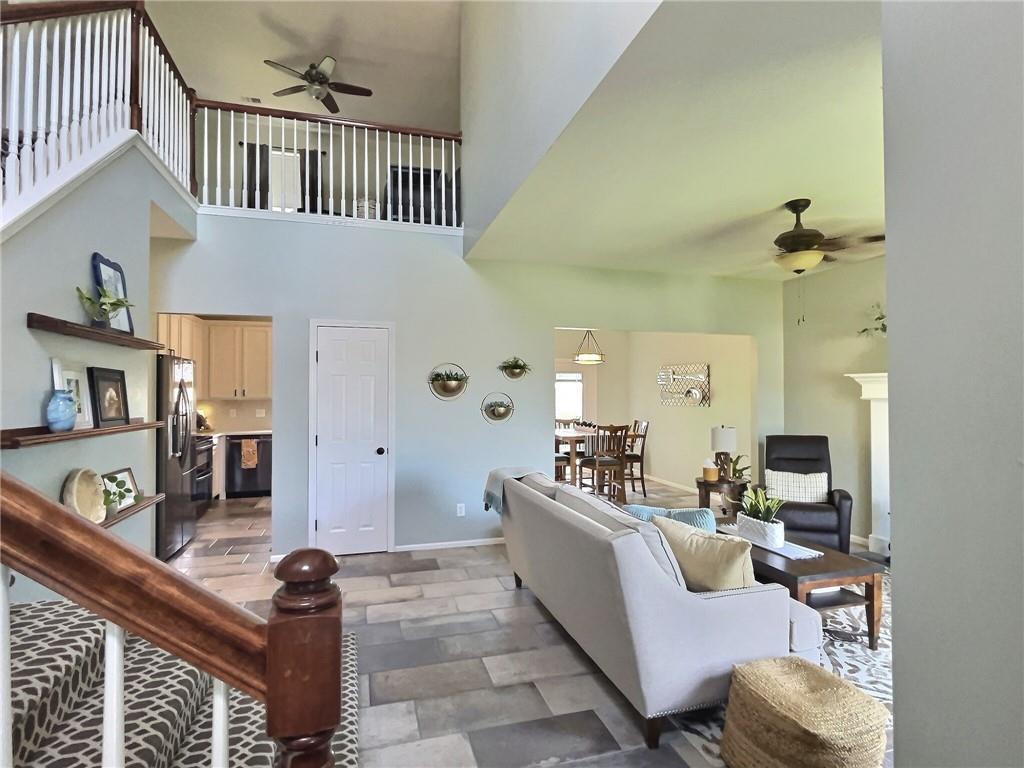


3207 NE 88th Terrace, Kansas City, MO 64156
$395,000
3
Beds
4
Baths
1,792
Sq Ft
Single Family
Active
Listed by
Matt Edwards
1st Class Real Estate Kc
816-919-0044
Last updated:
July 21, 2025, 04:41 PM
MLS#
2562655
Source:
MOKS HL
About This Home
Home Facts
Single Family
4 Baths
3 Bedrooms
Built in 2012
Price Summary
395,000
$220 per Sq. Ft.
MLS #:
2562655
Last Updated:
July 21, 2025, 04:41 PM
Added:
13 day(s) ago
Rooms & Interior
Bedrooms
Total Bedrooms:
3
Bathrooms
Total Bathrooms:
4
Full Bathrooms:
2
Interior
Living Area:
1,792 Sq. Ft.
Structure
Structure
Building Area:
1,792 Sq. Ft.
Year Built:
2012
Finances & Disclosures
Price:
$395,000
Price per Sq. Ft:
$220 per Sq. Ft.
Contact an Agent
Yes, I would like more information from Coldwell Banker. Please use and/or share my information with a Coldwell Banker agent to contact me about my real estate needs.
By clicking Contact I agree a Coldwell Banker Agent may contact me by phone or text message including by automated means and prerecorded messages about real estate services, and that I can access real estate services without providing my phone number. I acknowledge that I have read and agree to the Terms of Use and Privacy Notice.
Contact an Agent
Yes, I would like more information from Coldwell Banker. Please use and/or share my information with a Coldwell Banker agent to contact me about my real estate needs.
By clicking Contact I agree a Coldwell Banker Agent may contact me by phone or text message including by automated means and prerecorded messages about real estate services, and that I can access real estate services without providing my phone number. I acknowledge that I have read and agree to the Terms of Use and Privacy Notice.