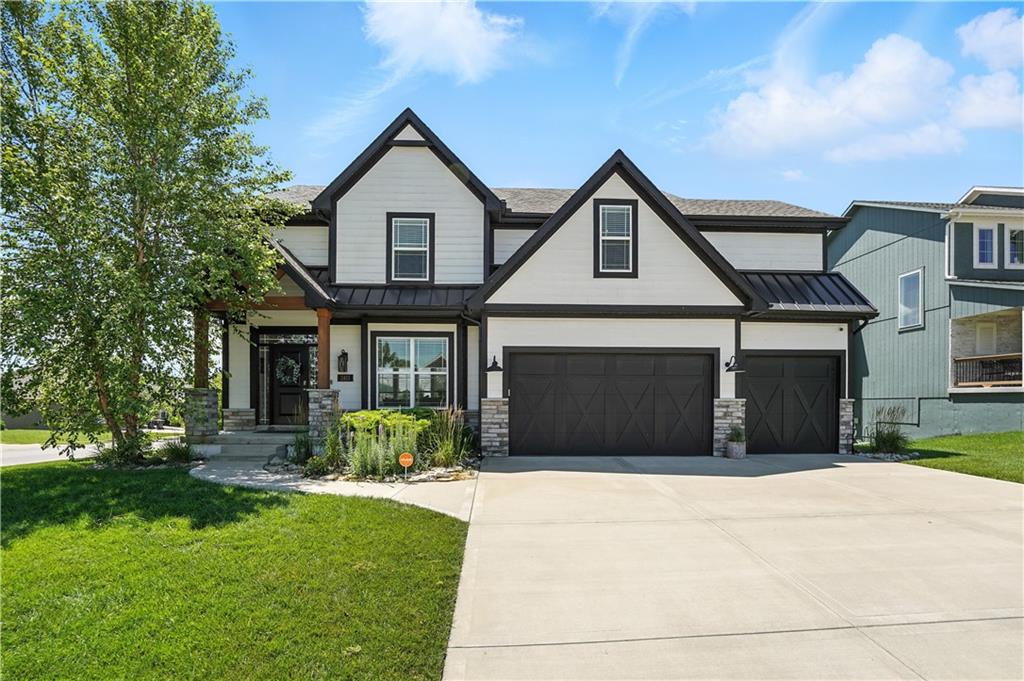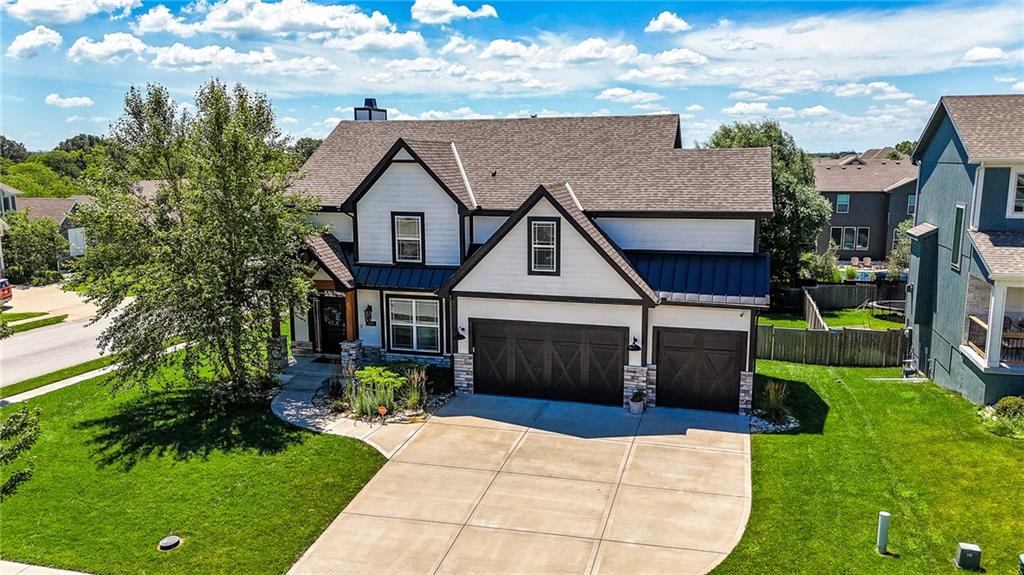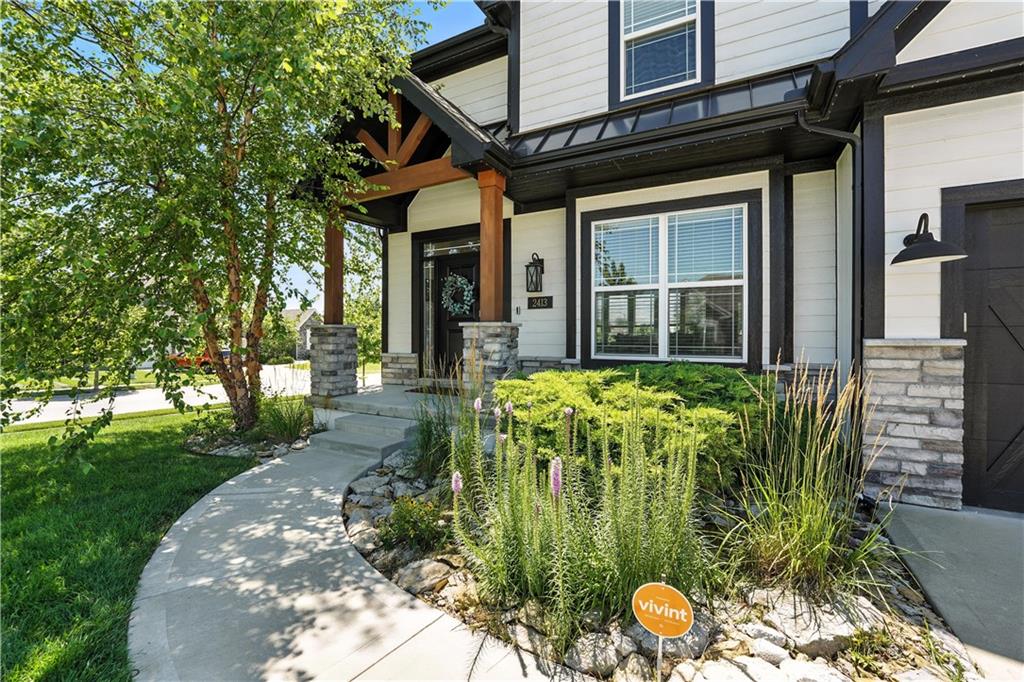


2413 NE 112th Street, Kansas City, MO 64155
Active
Listed by
Sara Stucker
Reecenichols-Kcn
816-468-8555
Last updated:
July 10, 2025, 08:48 PM
MLS#
2559571
Source:
MOKS HL
About This Home
Home Facts
Single Family
4 Baths
5 Bedrooms
Built in 2018
Price Summary
585,000
$150 per Sq. Ft.
MLS #:
2559571
Last Updated:
July 10, 2025, 08:48 PM
Added:
13 day(s) ago
Rooms & Interior
Bedrooms
Total Bedrooms:
5
Bathrooms
Total Bathrooms:
4
Full Bathrooms:
3
Interior
Living Area:
3,900 Sq. Ft.
Structure
Structure
Architectural Style:
Traditional
Building Area:
3,900 Sq. Ft.
Year Built:
2018
Finances & Disclosures
Price:
$585,000
Price per Sq. Ft:
$150 per Sq. Ft.
Contact an Agent
Yes, I would like more information from Coldwell Banker. Please use and/or share my information with a Coldwell Banker agent to contact me about my real estate needs.
By clicking Contact I agree a Coldwell Banker Agent may contact me by phone or text message including by automated means and prerecorded messages about real estate services, and that I can access real estate services without providing my phone number. I acknowledge that I have read and agree to the Terms of Use and Privacy Notice.
Contact an Agent
Yes, I would like more information from Coldwell Banker. Please use and/or share my information with a Coldwell Banker agent to contact me about my real estate needs.
By clicking Contact I agree a Coldwell Banker Agent may contact me by phone or text message including by automated means and prerecorded messages about real estate services, and that I can access real estate services without providing my phone number. I acknowledge that I have read and agree to the Terms of Use and Privacy Notice.