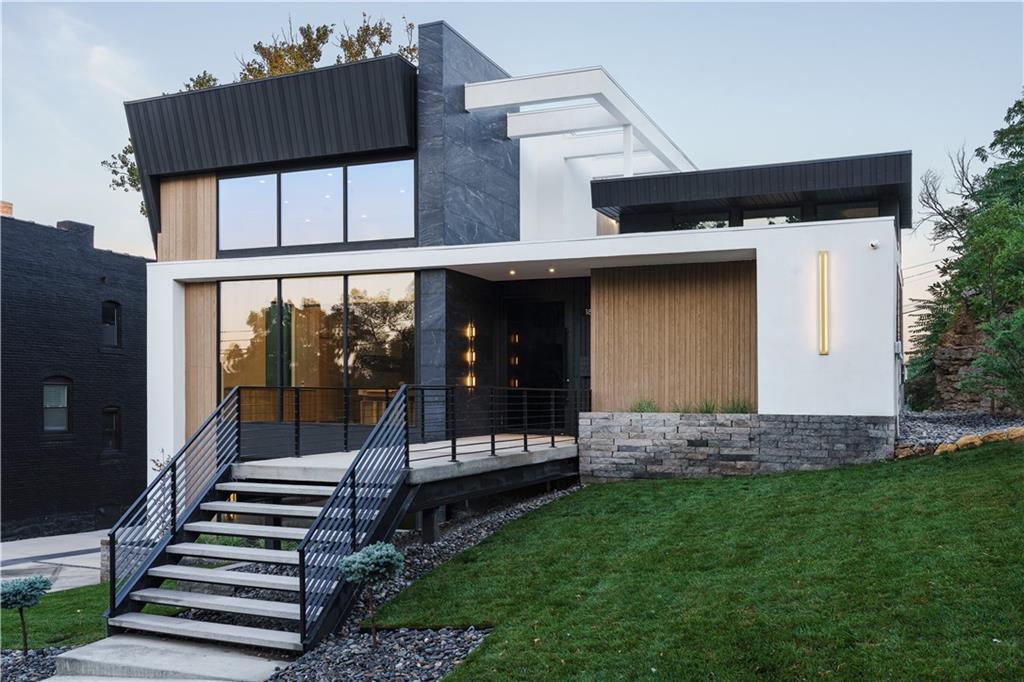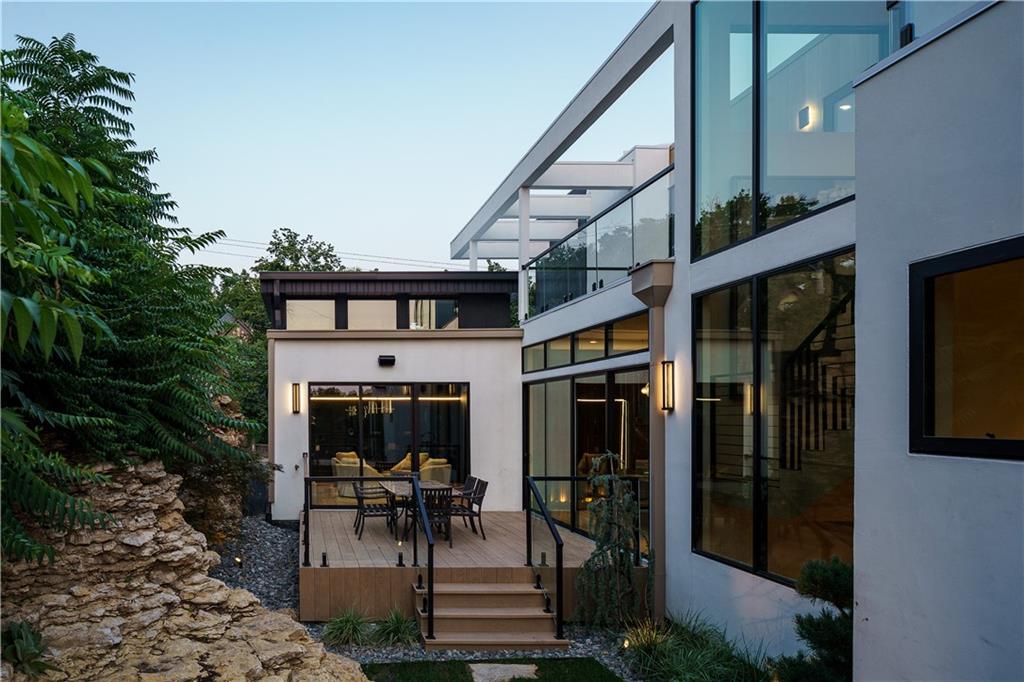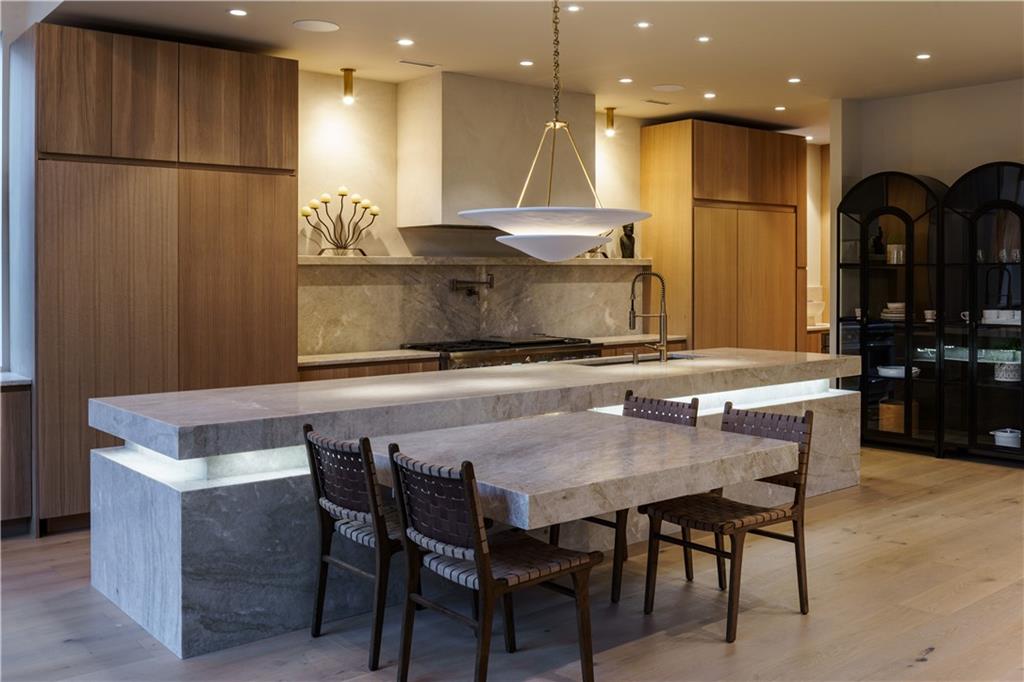


1812 Summit Street, Kansas City, MO 64108
$2,700,000
4
Beds
5
Baths
5,392
Sq Ft
Single Family
Active
Listed by
Kaleena Schumacher
James Hickok
Keller Williams Realty Partner
913-906-5400
Last updated:
July 14, 2025, 02:13 PM
MLS#
2511264
Source:
MOKS HL
About This Home
Home Facts
Single Family
5 Baths
4 Bedrooms
Built in 2024
Price Summary
2,700,000
$500 per Sq. Ft.
MLS #:
2511264
Last Updated:
July 14, 2025, 02:13 PM
Added:
10 month(s) ago
Rooms & Interior
Bedrooms
Total Bedrooms:
4
Bathrooms
Total Bathrooms:
5
Full Bathrooms:
4
Interior
Living Area:
5,392 Sq. Ft.
Structure
Structure
Architectural Style:
Contemporary
Building Area:
5,392 Sq. Ft.
Year Built:
2024
Finances & Disclosures
Price:
$2,700,000
Price per Sq. Ft:
$500 per Sq. Ft.
Contact an Agent
Yes, I would like more information from Coldwell Banker. Please use and/or share my information with a Coldwell Banker agent to contact me about my real estate needs.
By clicking Contact I agree a Coldwell Banker Agent may contact me by phone or text message including by automated means and prerecorded messages about real estate services, and that I can access real estate services without providing my phone number. I acknowledge that I have read and agree to the Terms of Use and Privacy Notice.
Contact an Agent
Yes, I would like more information from Coldwell Banker. Please use and/or share my information with a Coldwell Banker agent to contact me about my real estate needs.
By clicking Contact I agree a Coldwell Banker Agent may contact me by phone or text message including by automated means and prerecorded messages about real estate services, and that I can access real estate services without providing my phone number. I acknowledge that I have read and agree to the Terms of Use and Privacy Notice.