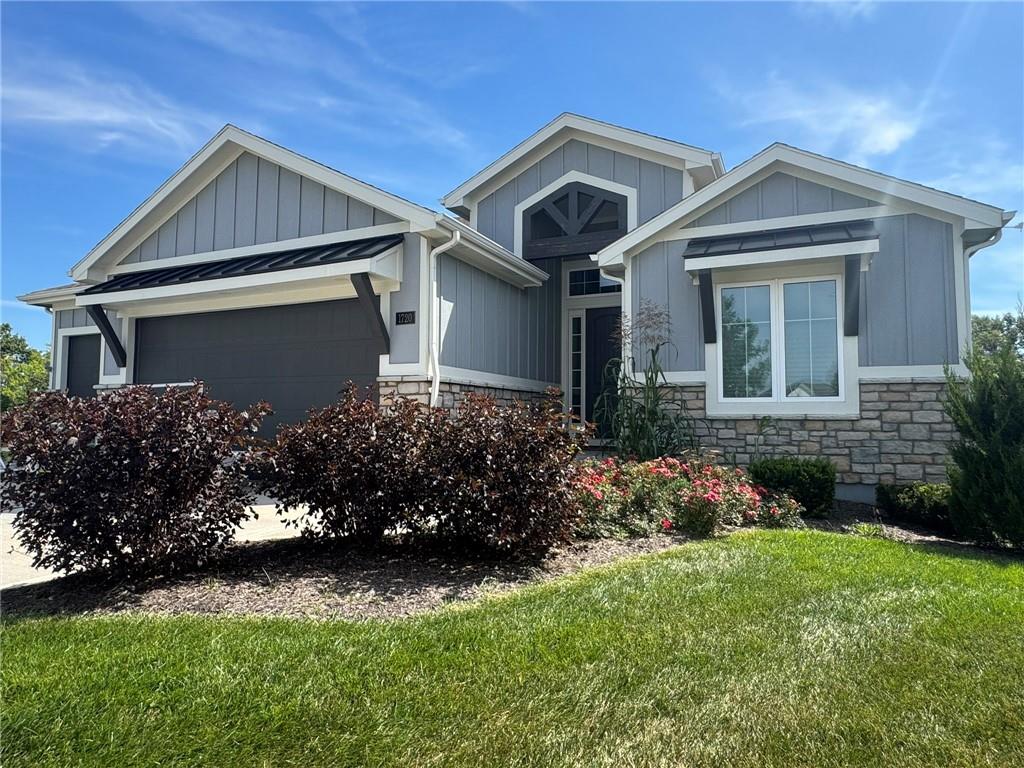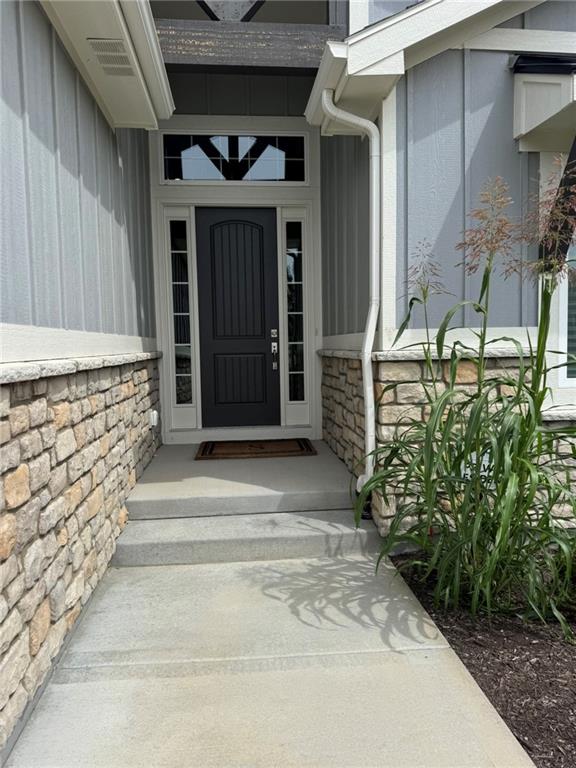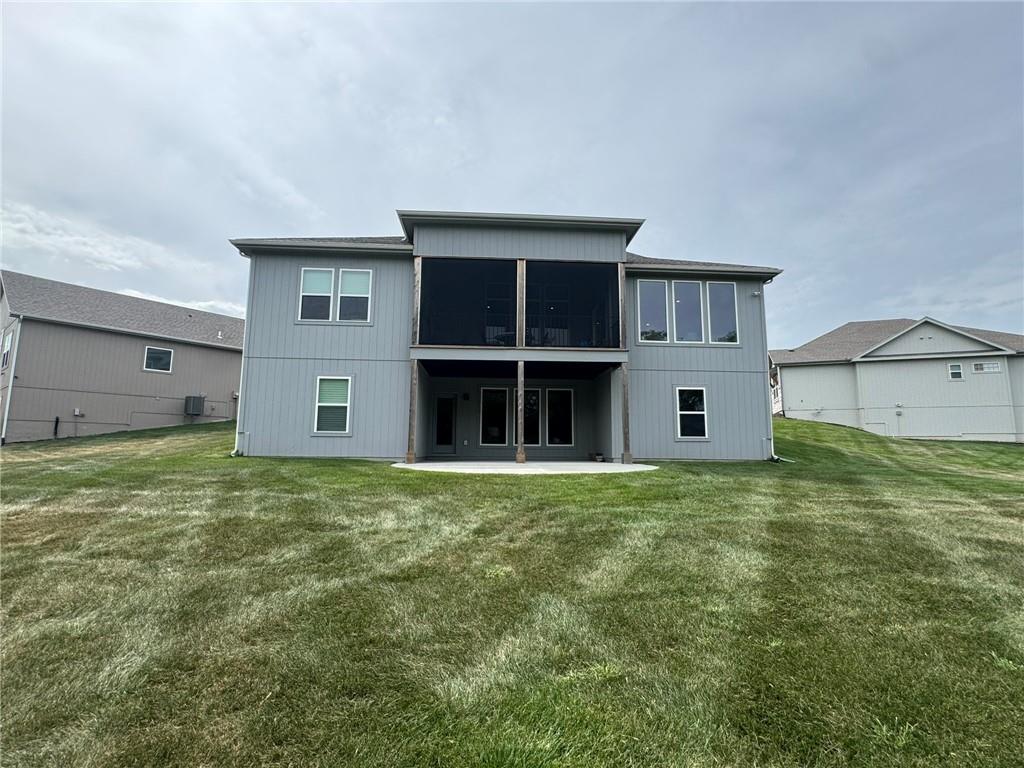


1720 NW 107th Terrace, Kansas City, MO 64155
$675,000
4
Beds
4
Baths
2,685
Sq Ft
Single Family
Pending
Listed by
Julie Rischer
Keller Williams Realty Partners Inc.
913-906-5400
Last updated:
September 2, 2025, 03:40 PM
MLS#
2571763
Source:
MOKS HL
About This Home
Home Facts
Single Family
4 Baths
4 Bedrooms
Built in 2023
Price Summary
675,000
$251 per Sq. Ft.
MLS #:
2571763
Last Updated:
September 2, 2025, 03:40 PM
Added:
13 day(s) ago
Rooms & Interior
Bedrooms
Total Bedrooms:
4
Bathrooms
Total Bathrooms:
4
Full Bathrooms:
4
Interior
Living Area:
2,685 Sq. Ft.
Structure
Structure
Architectural Style:
Traditional
Building Area:
2,685 Sq. Ft.
Year Built:
2023
Finances & Disclosures
Price:
$675,000
Price per Sq. Ft:
$251 per Sq. Ft.
Contact an Agent
Yes, I would like more information from Coldwell Banker. Please use and/or share my information with a Coldwell Banker agent to contact me about my real estate needs.
By clicking Contact I agree a Coldwell Banker Agent may contact me by phone or text message including by automated means and prerecorded messages about real estate services, and that I can access real estate services without providing my phone number. I acknowledge that I have read and agree to the Terms of Use and Privacy Notice.
Contact an Agent
Yes, I would like more information from Coldwell Banker. Please use and/or share my information with a Coldwell Banker agent to contact me about my real estate needs.
By clicking Contact I agree a Coldwell Banker Agent may contact me by phone or text message including by automated means and prerecorded messages about real estate services, and that I can access real estate services without providing my phone number. I acknowledge that I have read and agree to the Terms of Use and Privacy Notice.