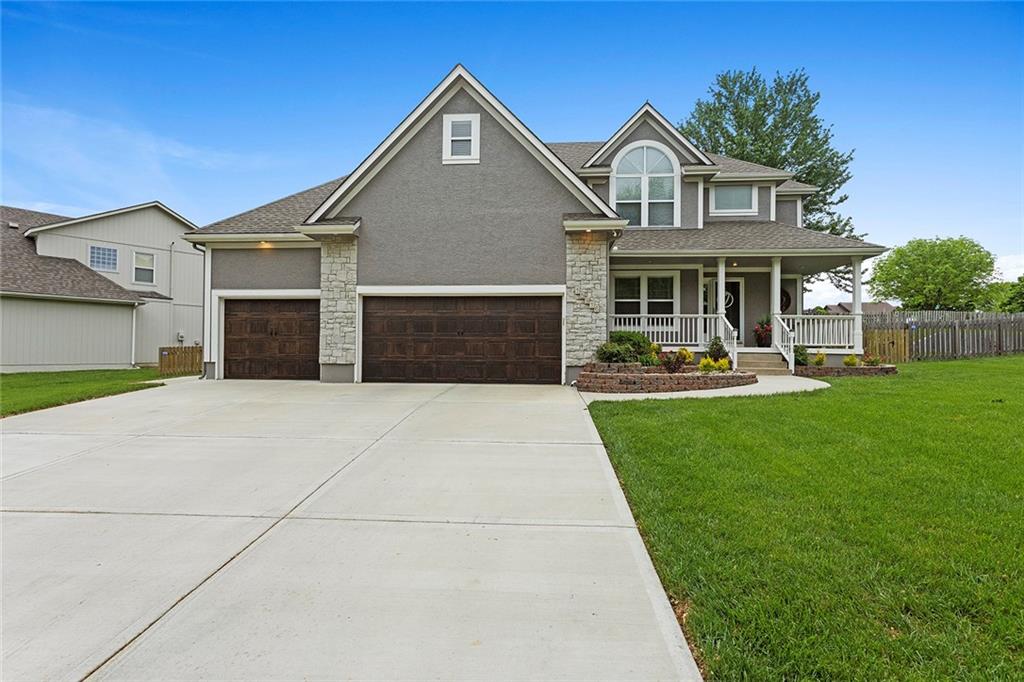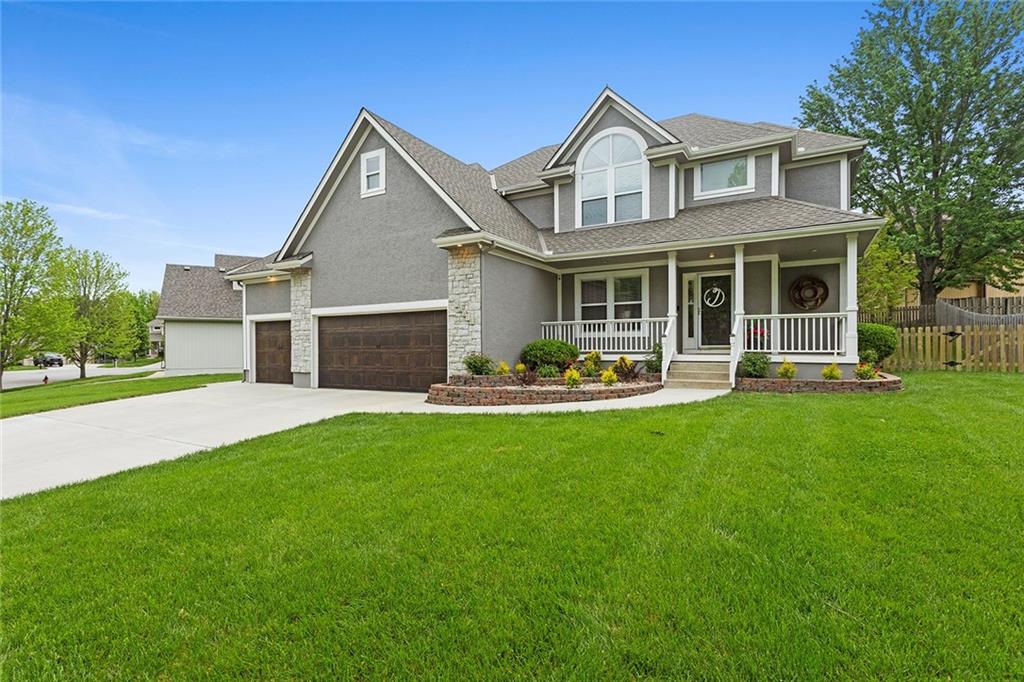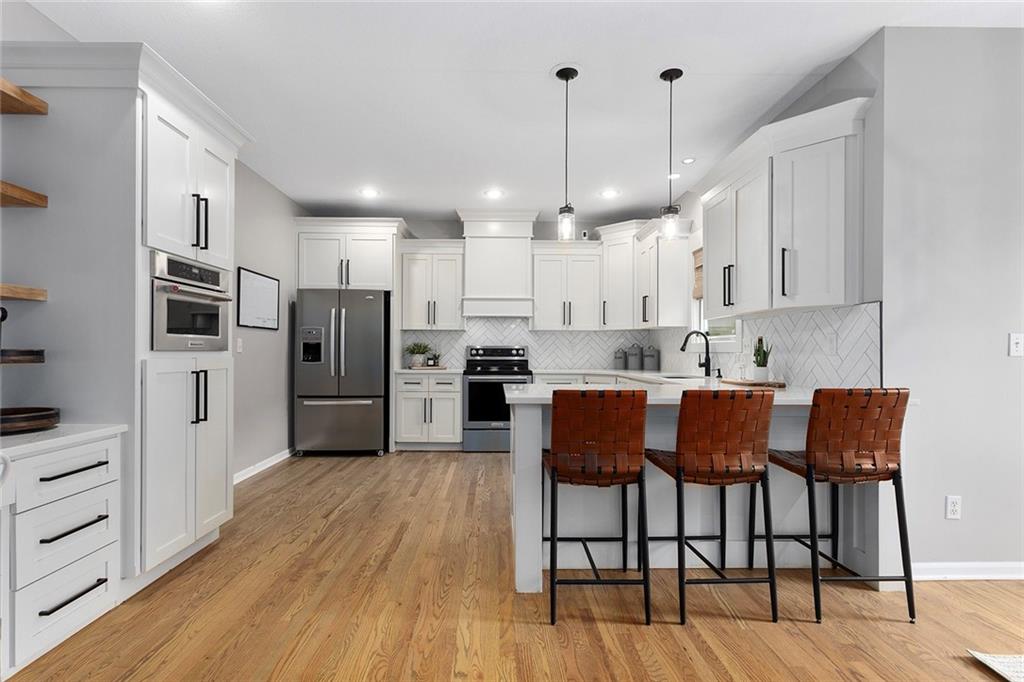


15916 E 77th Terrace, Kansas City, MO 64139
$560,000
5
Beds
5
Baths
4,011
Sq Ft
Single Family
Pending
Listed by
Julie Henke
Reecenichols - Eastland
816-229-6391
Last updated:
June 12, 2025, 07:44 AM
MLS#
2546885
Source:
MOKS HL
About This Home
Home Facts
Single Family
5 Baths
5 Bedrooms
Built in 1999
Price Summary
560,000
$139 per Sq. Ft.
MLS #:
2546885
Last Updated:
June 12, 2025, 07:44 AM
Added:
1 month(s) ago
Rooms & Interior
Bedrooms
Total Bedrooms:
5
Bathrooms
Total Bathrooms:
5
Full Bathrooms:
4
Interior
Living Area:
4,011 Sq. Ft.
Structure
Structure
Architectural Style:
Traditional
Building Area:
4,011 Sq. Ft.
Year Built:
1999
Finances & Disclosures
Price:
$560,000
Price per Sq. Ft:
$139 per Sq. Ft.
Contact an Agent
Yes, I would like more information from Coldwell Banker. Please use and/or share my information with a Coldwell Banker agent to contact me about my real estate needs.
By clicking Contact I agree a Coldwell Banker Agent may contact me by phone or text message including by automated means and prerecorded messages about real estate services, and that I can access real estate services without providing my phone number. I acknowledge that I have read and agree to the Terms of Use and Privacy Notice.
Contact an Agent
Yes, I would like more information from Coldwell Banker. Please use and/or share my information with a Coldwell Banker agent to contact me about my real estate needs.
By clicking Contact I agree a Coldwell Banker Agent may contact me by phone or text message including by automated means and prerecorded messages about real estate services, and that I can access real estate services without providing my phone number. I acknowledge that I have read and agree to the Terms of Use and Privacy Notice.