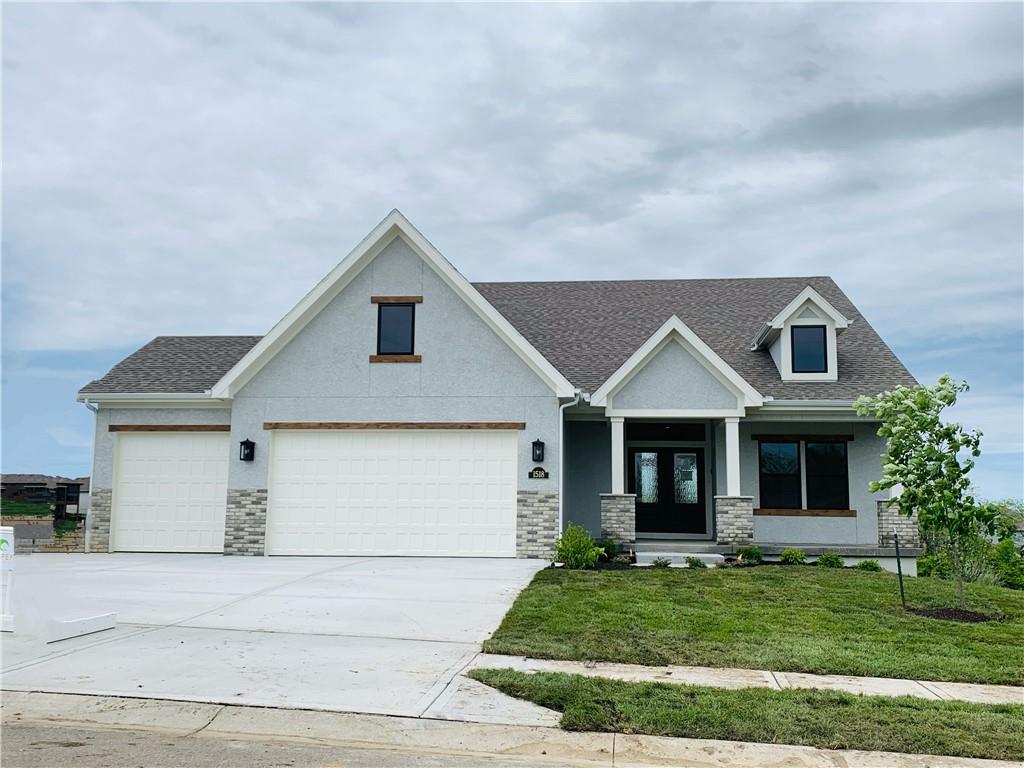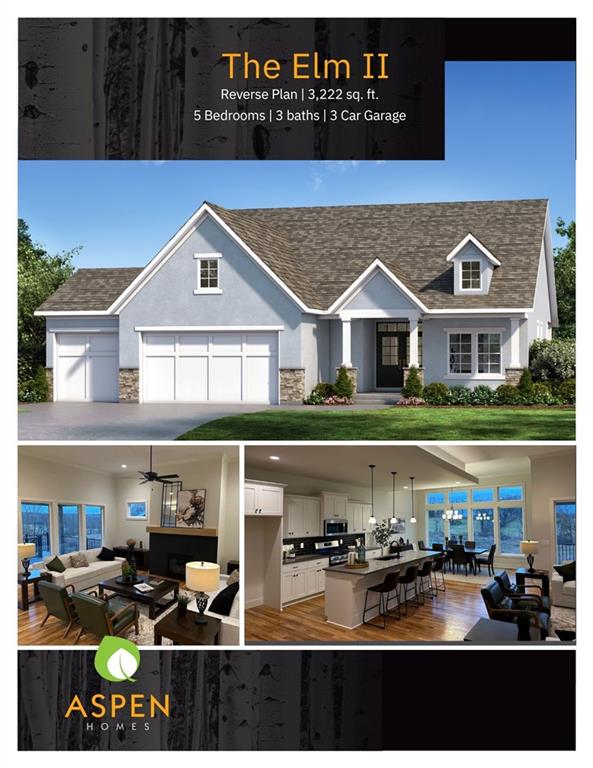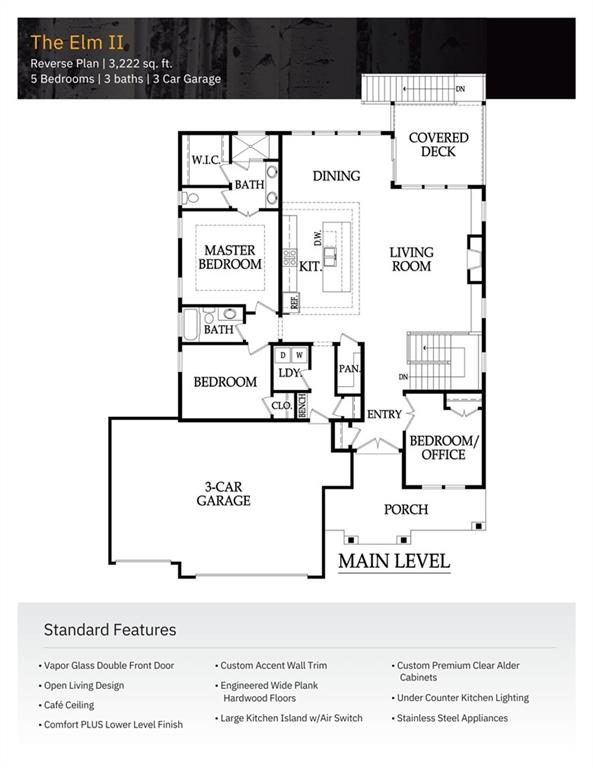


1518 NW 106th Terrace, Kansas City, MO 64155
Active
Listed by
Sherri Cole
Sara Stucker
Reecenichols-Kcn
816-468-8555
Last updated:
July 22, 2025, 08:40 PM
MLS#
2536007
Source:
MOKS HL
About This Home
Home Facts
Single Family
3 Baths
5 Bedrooms
Price Summary
719,950
$223 per Sq. Ft.
MLS #:
2536007
Last Updated:
July 22, 2025, 08:40 PM
Added:
4 month(s) ago
Rooms & Interior
Bedrooms
Total Bedrooms:
5
Bathrooms
Total Bathrooms:
3
Full Bathrooms:
3
Interior
Living Area:
3,222 Sq. Ft.
Structure
Structure
Architectural Style:
Traditional
Building Area:
3,222 Sq. Ft.
Finances & Disclosures
Price:
$719,950
Price per Sq. Ft:
$223 per Sq. Ft.
See this home in person
Attend an upcoming open house
Sat, Jul 26
01:00 PM - 05:00 PMSun, Jul 27
01:00 PM - 05:00 PMContact an Agent
Yes, I would like more information from Coldwell Banker. Please use and/or share my information with a Coldwell Banker agent to contact me about my real estate needs.
By clicking Contact I agree a Coldwell Banker Agent may contact me by phone or text message including by automated means and prerecorded messages about real estate services, and that I can access real estate services without providing my phone number. I acknowledge that I have read and agree to the Terms of Use and Privacy Notice.
Contact an Agent
Yes, I would like more information from Coldwell Banker. Please use and/or share my information with a Coldwell Banker agent to contact me about my real estate needs.
By clicking Contact I agree a Coldwell Banker Agent may contact me by phone or text message including by automated means and prerecorded messages about real estate services, and that I can access real estate services without providing my phone number. I acknowledge that I have read and agree to the Terms of Use and Privacy Notice.