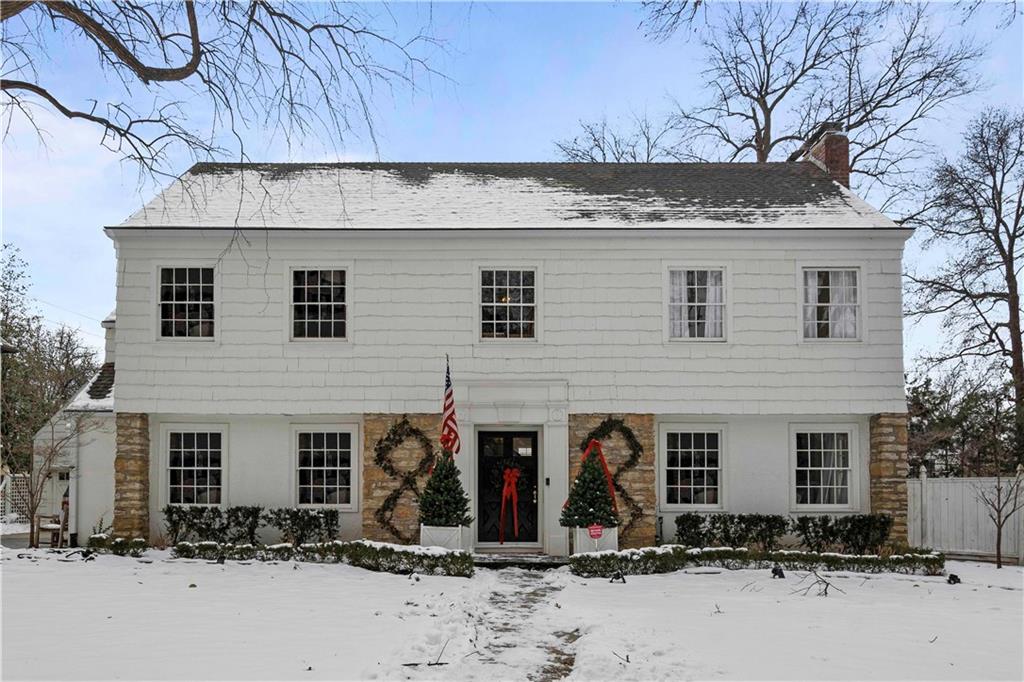Local Realty Service Provided By: Coldwell Banker Distinctive Properties

1231 W 62nd Street, Kansas City, MO 64113
$--------
(Price Hidden)
5
Beds
5
Baths
4,921
Sq Ft
Single Family
Sold
Listed by
Dina Gardner
Reecenichols -The Village
913-262-7755
MLS#
2467303
Source:
MOKS HL
Sorry, we are unable to map this address
About This Home
Home Facts
Single Family
5 Baths
5 Bedrooms
Built in 1927
MLS #:
2467303
Sold:
February 12, 2024
Rooms & Interior
Bedrooms
Total Bedrooms:
5
Bathrooms
Total Bathrooms:
5
Full Bathrooms:
4
Interior
Living Area:
4,921 Sq. Ft.
Structure
Structure
Architectural Style:
Colonial
Year Built:
1927
Source:MOKS HL
The information being provided by Heartland Multiple Listing Service, Inc. is for the consumer’s personal, non-commercial use and may not be used for any purpose other than to identify prospective properties consumers may be interested in purchasing. The information is deemed reliable but not guaranteed and should therefore be independently verified. © 2025 Heartland Multiple Listing Service, Inc. All rights reserved.