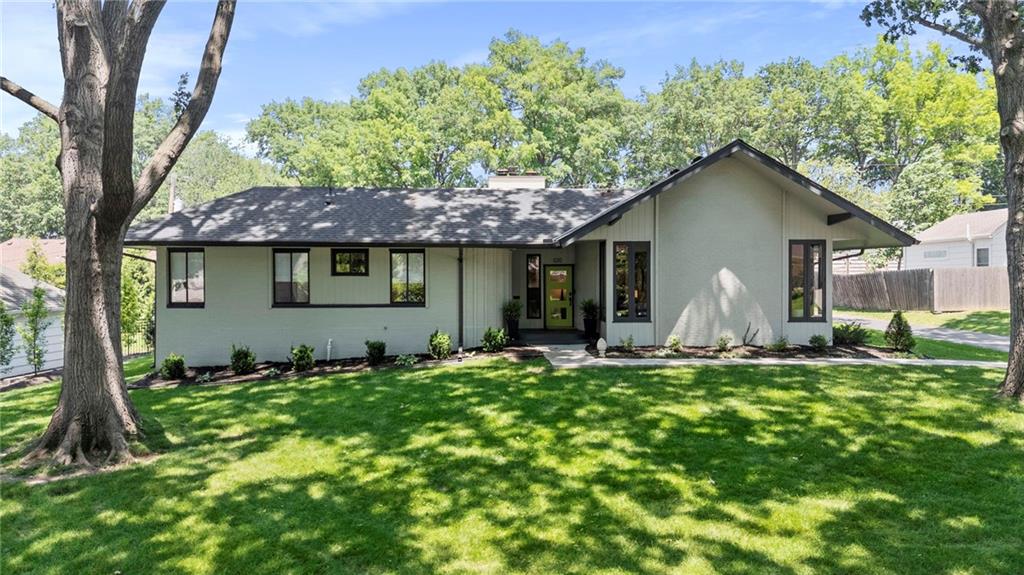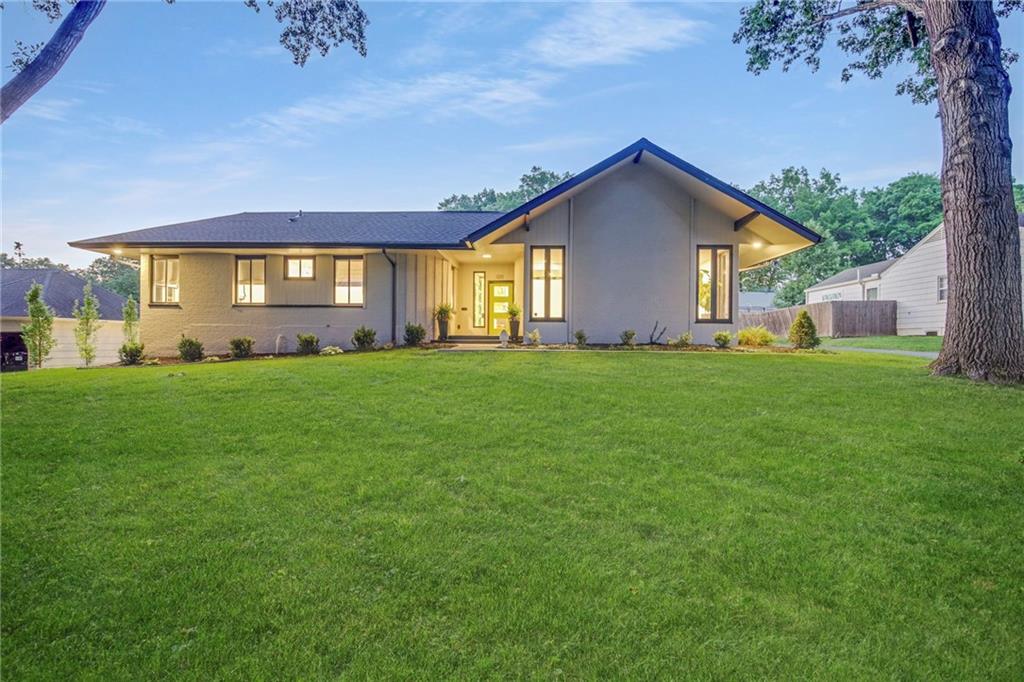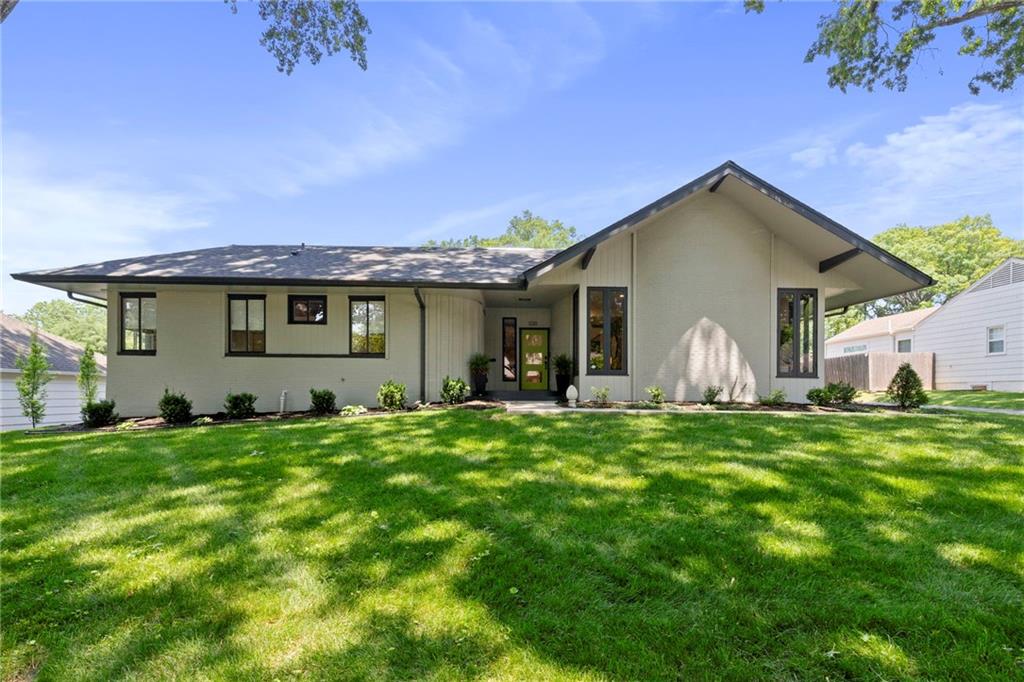


1220 W 67th Street, Kansas City, MO 64113
$995,000
4
Beds
3
Baths
2,772
Sq Ft
Single Family
Pending
Listed by
Emily Aylward Vogt
Compass Realty Group
816-280-2773
Last updated:
July 17, 2025, 06:41 PM
MLS#
2555795
Source:
MOKS HL
About This Home
Home Facts
Single Family
3 Baths
4 Bedrooms
Built in 1952
Price Summary
995,000
$358 per Sq. Ft.
MLS #:
2555795
Last Updated:
July 17, 2025, 06:41 PM
Added:
a month ago
Rooms & Interior
Bedrooms
Total Bedrooms:
4
Bathrooms
Total Bathrooms:
3
Full Bathrooms:
3
Interior
Living Area:
2,772 Sq. Ft.
Structure
Structure
Architectural Style:
Contemporary
Building Area:
2,772 Sq. Ft.
Year Built:
1952
Finances & Disclosures
Price:
$995,000
Price per Sq. Ft:
$358 per Sq. Ft.
Contact an Agent
Yes, I would like more information from Coldwell Banker. Please use and/or share my information with a Coldwell Banker agent to contact me about my real estate needs.
By clicking Contact I agree a Coldwell Banker Agent may contact me by phone or text message including by automated means and prerecorded messages about real estate services, and that I can access real estate services without providing my phone number. I acknowledge that I have read and agree to the Terms of Use and Privacy Notice.
Contact an Agent
Yes, I would like more information from Coldwell Banker. Please use and/or share my information with a Coldwell Banker agent to contact me about my real estate needs.
By clicking Contact I agree a Coldwell Banker Agent may contact me by phone or text message including by automated means and prerecorded messages about real estate services, and that I can access real estate services without providing my phone number. I acknowledge that I have read and agree to the Terms of Use and Privacy Notice.