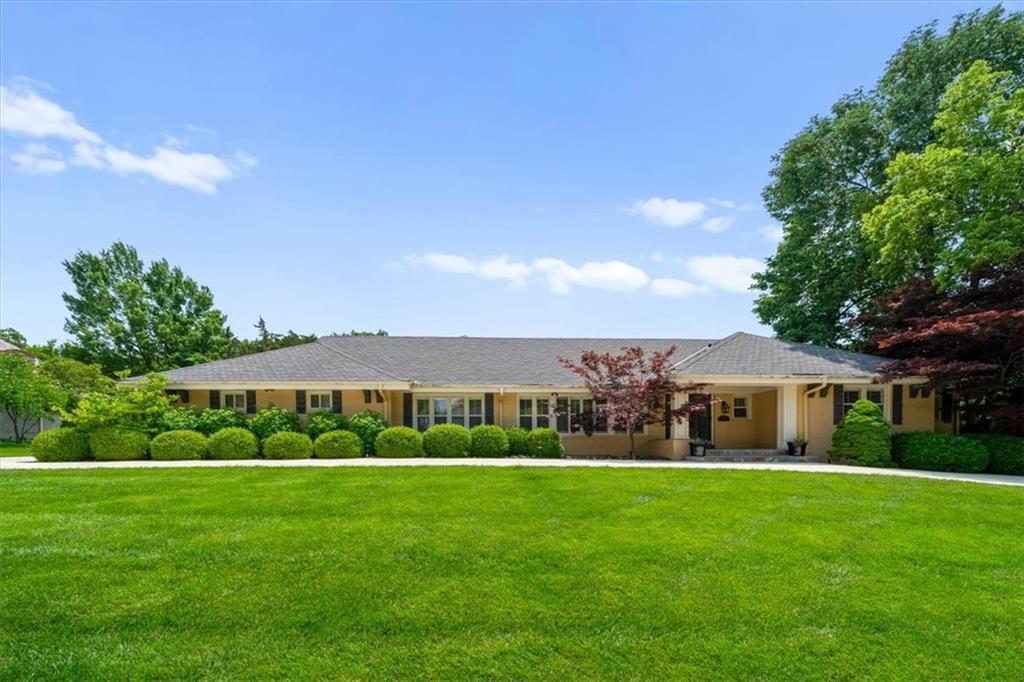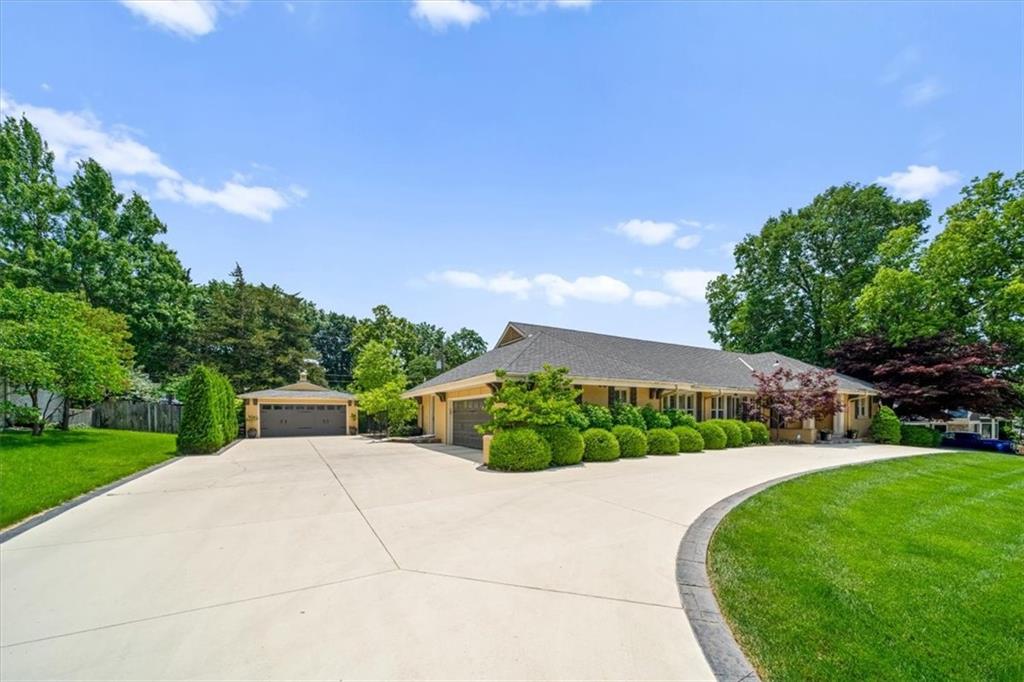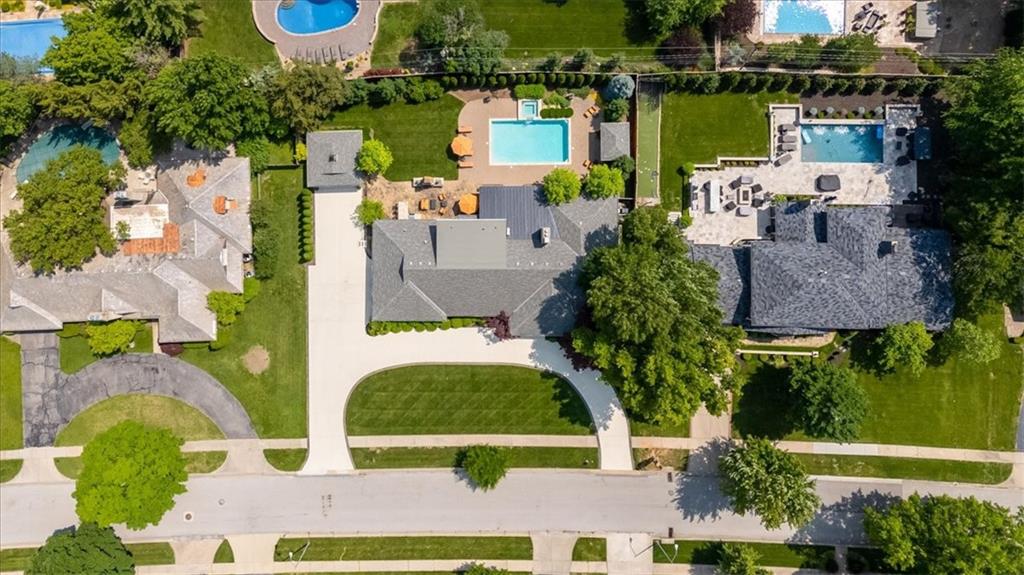


1219 W 64th Terrace, Kansas City, MO 64113
Active
Listed by
George Medina
Eli Medina
Reecenichols - Country Club Plaza
816-709-4900
Last updated:
October 8, 2025, 05:45 PM
MLS#
2578635
Source:
MOKS HL
About This Home
Home Facts
Single Family
6 Baths
3 Bedrooms
Built in 1956
Price Summary
1,650,000
$382 per Sq. Ft.
MLS #:
2578635
Last Updated:
October 8, 2025, 05:45 PM
Added:
7 day(s) ago
Rooms & Interior
Bedrooms
Total Bedrooms:
3
Bathrooms
Total Bathrooms:
6
Full Bathrooms:
4
Interior
Living Area:
4,313 Sq. Ft.
Structure
Structure
Architectural Style:
Traditional
Building Area:
4,313 Sq. Ft.
Year Built:
1956
Finances & Disclosures
Price:
$1,650,000
Price per Sq. Ft:
$382 per Sq. Ft.
Contact an Agent
Yes, I would like more information from Coldwell Banker. Please use and/or share my information with a Coldwell Banker agent to contact me about my real estate needs.
By clicking Contact I agree a Coldwell Banker Agent may contact me by phone or text message including by automated means and prerecorded messages about real estate services, and that I can access real estate services without providing my phone number. I acknowledge that I have read and agree to the Terms of Use and Privacy Notice.
Contact an Agent
Yes, I would like more information from Coldwell Banker. Please use and/or share my information with a Coldwell Banker agent to contact me about my real estate needs.
By clicking Contact I agree a Coldwell Banker Agent may contact me by phone or text message including by automated means and prerecorded messages about real estate services, and that I can access real estate services without providing my phone number. I acknowledge that I have read and agree to the Terms of Use and Privacy Notice.