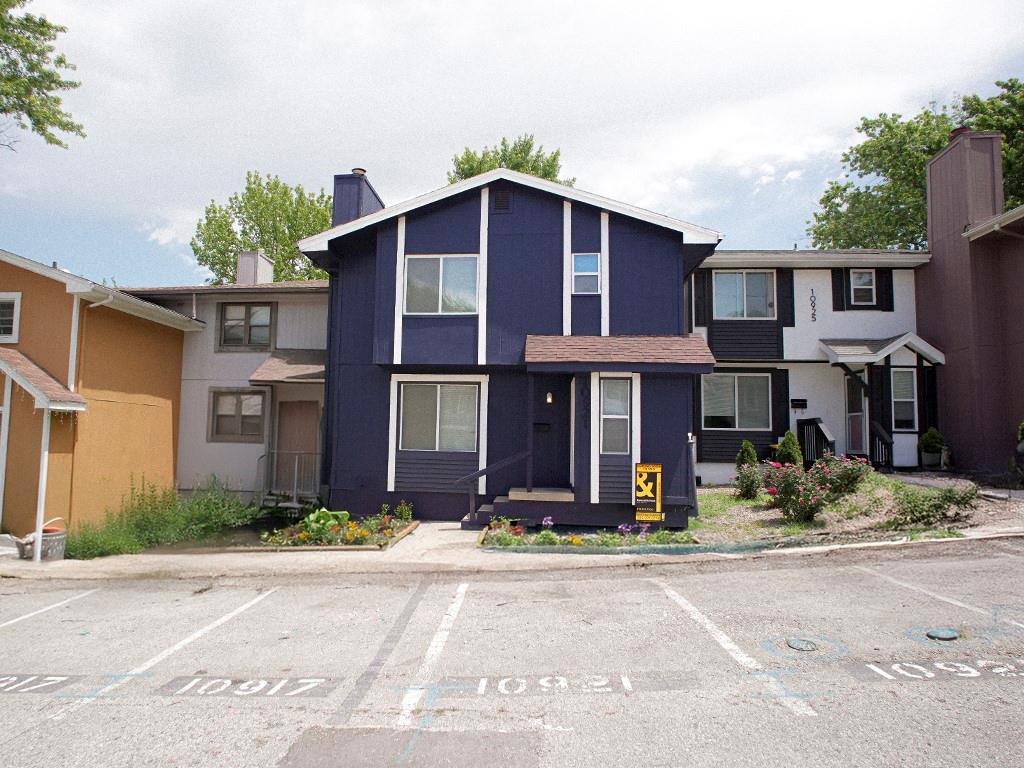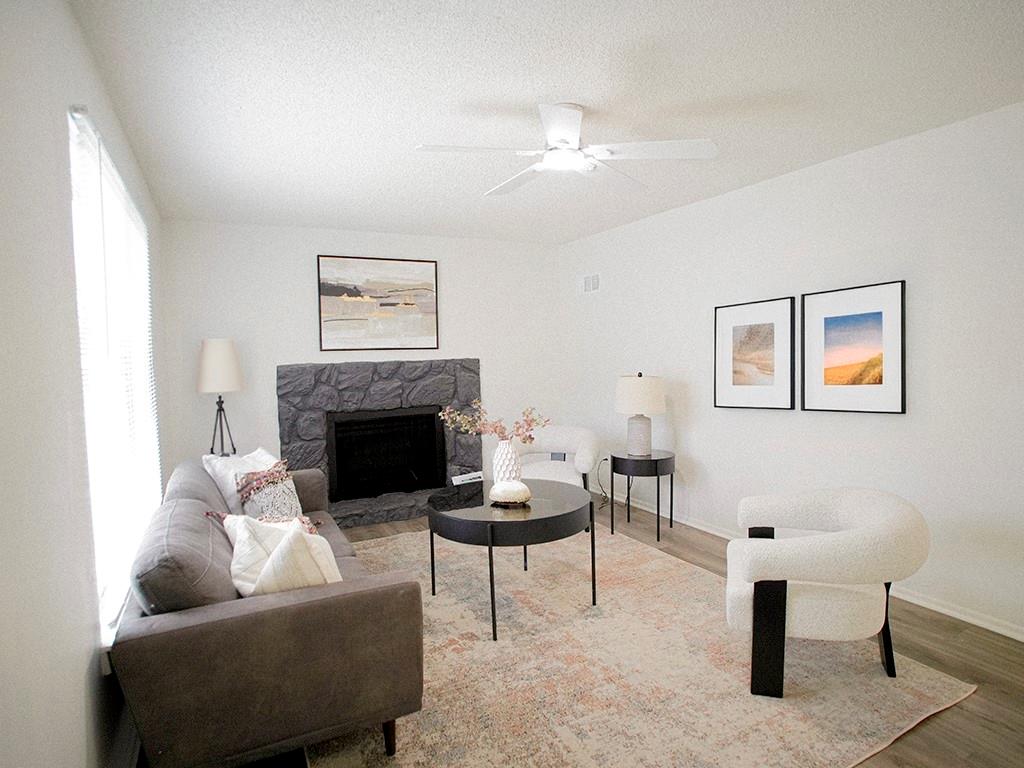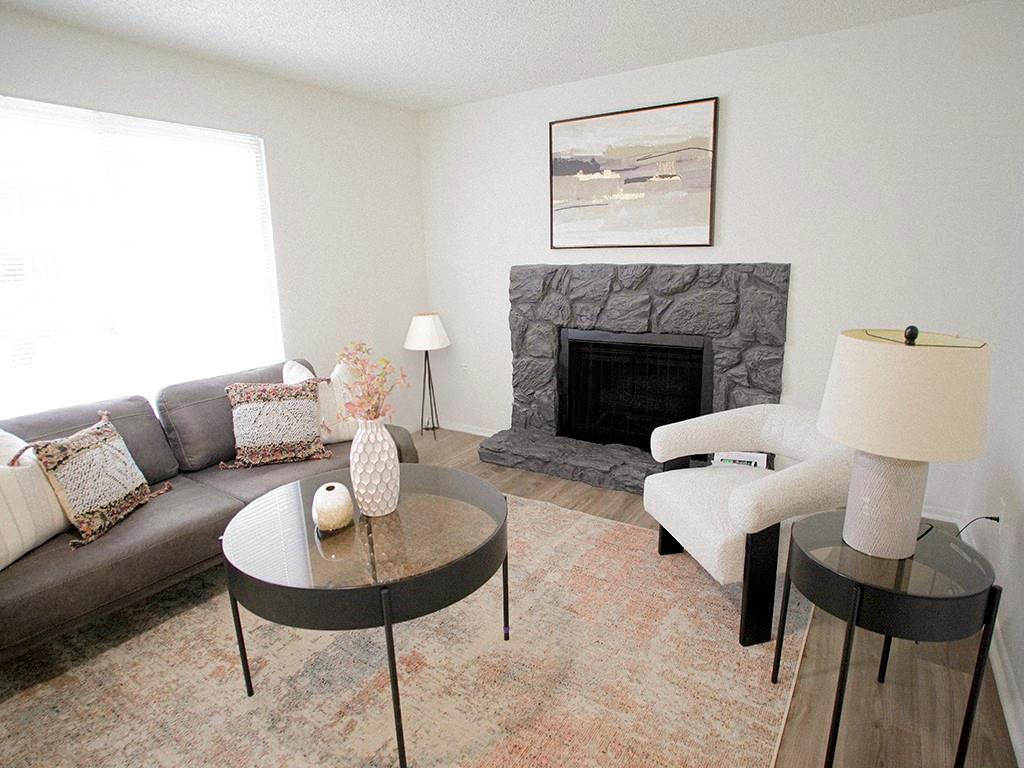


10921 Mckinley Drive, Kansas City, MO 64134
$175,000
3
Beds
3
Baths
1,416
Sq Ft
Townhouse
Active
Listed by
Cristina Carper
Reecenichols - Leawood
913-851-7300
Last updated:
May 24, 2025, 06:39 PM
MLS#
2548618
Source:
MOKS HL
About This Home
Home Facts
Townhouse
3 Baths
3 Bedrooms
Built in 1975
Price Summary
175,000
$123 per Sq. Ft.
MLS #:
2548618
Last Updated:
May 24, 2025, 06:39 PM
Added:
17 day(s) ago
Rooms & Interior
Bedrooms
Total Bedrooms:
3
Bathrooms
Total Bathrooms:
3
Full Bathrooms:
2
Interior
Living Area:
1,416 Sq. Ft.
Structure
Structure
Architectural Style:
Contemporary
Building Area:
1,416 Sq. Ft.
Year Built:
1975
Finances & Disclosures
Price:
$175,000
Price per Sq. Ft:
$123 per Sq. Ft.
Contact an Agent
Yes, I would like more information from Coldwell Banker. Please use and/or share my information with a Coldwell Banker agent to contact me about my real estate needs.
By clicking Contact I agree a Coldwell Banker Agent may contact me by phone or text message including by automated means and prerecorded messages about real estate services, and that I can access real estate services without providing my phone number. I acknowledge that I have read and agree to the Terms of Use and Privacy Notice.
Contact an Agent
Yes, I would like more information from Coldwell Banker. Please use and/or share my information with a Coldwell Banker agent to contact me about my real estate needs.
By clicking Contact I agree a Coldwell Banker Agent may contact me by phone or text message including by automated means and prerecorded messages about real estate services, and that I can access real estate services without providing my phone number. I acknowledge that I have read and agree to the Terms of Use and Privacy Notice.