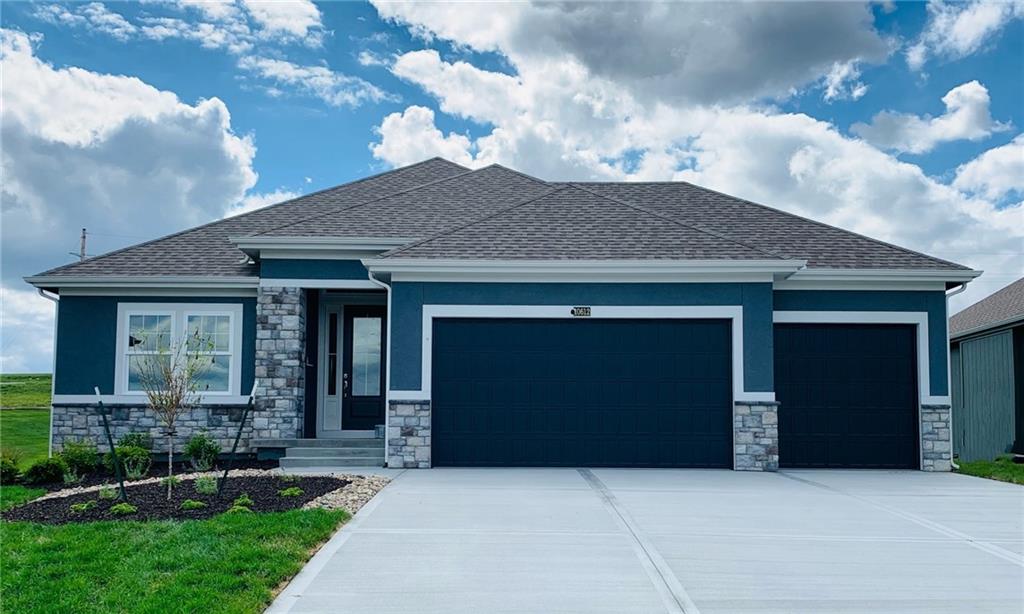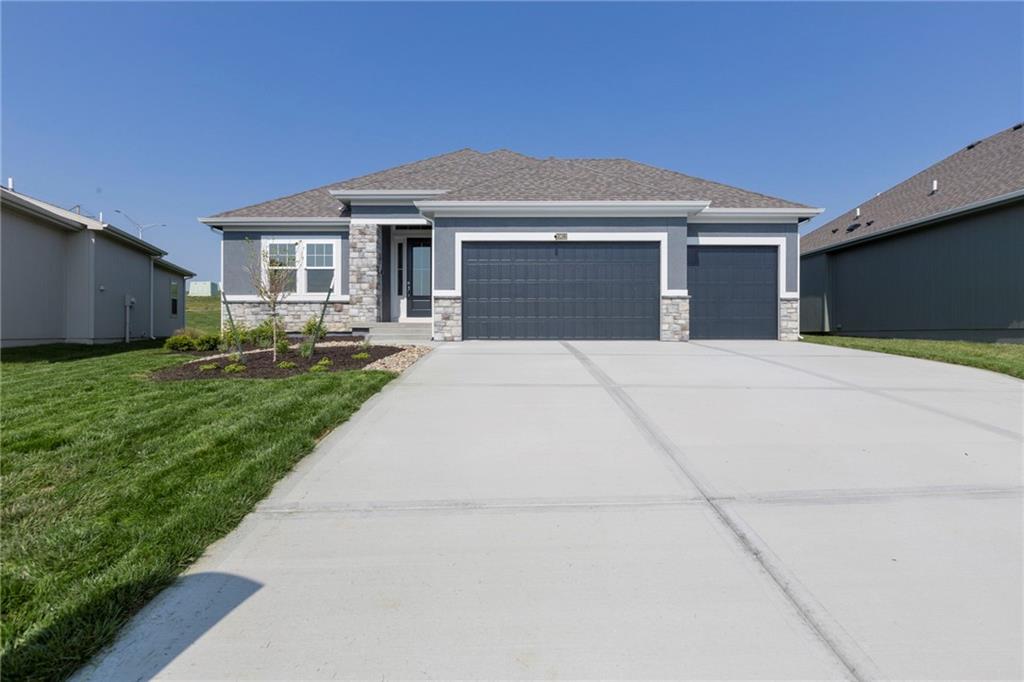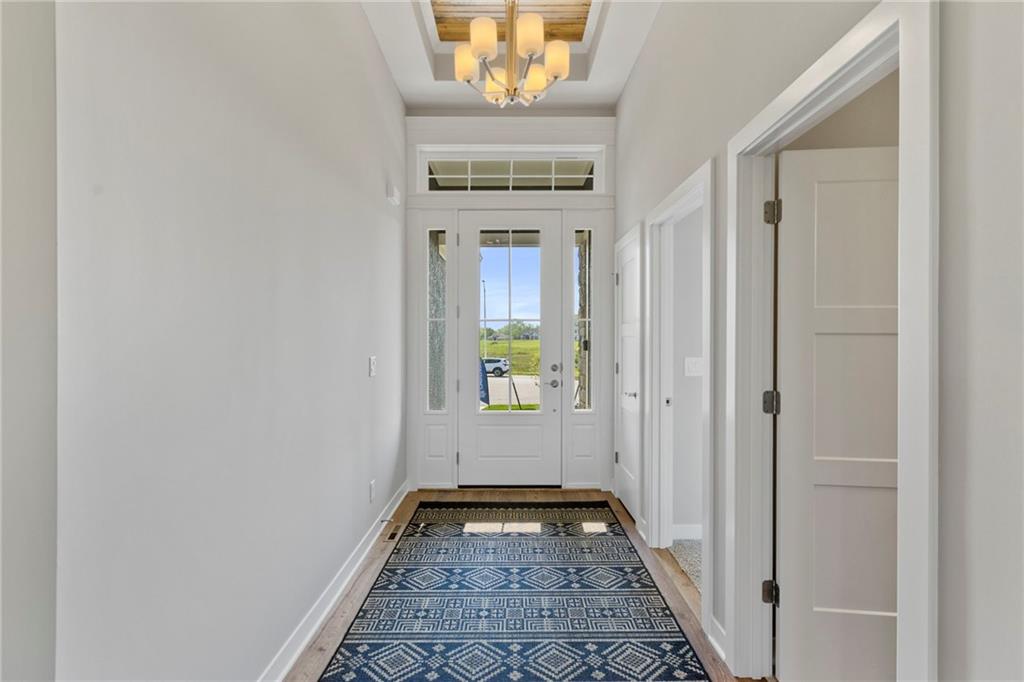


10612 N Bell Street, Kansas City, MO 64155
Active
Listed by
Sandy Maag
Tricia Vulje
Reecenichols - Parkville
Reecenichols-Kcn
816-587-4411
Last updated:
August 18, 2025, 05:14 PM
MLS#
2567611
Source:
MOKS HL
About This Home
Home Facts
Single Family
2 Baths
2 Bedrooms
Built in 2025
Price Summary
499,900
$303 per Sq. Ft.
MLS #:
2567611
Last Updated:
August 18, 2025, 05:14 PM
Added:
12 day(s) ago
Rooms & Interior
Bedrooms
Total Bedrooms:
2
Bathrooms
Total Bathrooms:
2
Full Bathrooms:
2
Interior
Living Area:
1,648 Sq. Ft.
Structure
Structure
Architectural Style:
Traditional
Building Area:
1,648 Sq. Ft.
Year Built:
2025
Finances & Disclosures
Price:
$499,900
Price per Sq. Ft:
$303 per Sq. Ft.
Contact an Agent
Yes, I would like more information from Coldwell Banker. Please use and/or share my information with a Coldwell Banker agent to contact me about my real estate needs.
By clicking Contact I agree a Coldwell Banker Agent may contact me by phone or text message including by automated means and prerecorded messages about real estate services, and that I can access real estate services without providing my phone number. I acknowledge that I have read and agree to the Terms of Use and Privacy Notice.
Contact an Agent
Yes, I would like more information from Coldwell Banker. Please use and/or share my information with a Coldwell Banker agent to contact me about my real estate needs.
By clicking Contact I agree a Coldwell Banker Agent may contact me by phone or text message including by automated means and prerecorded messages about real estate services, and that I can access real estate services without providing my phone number. I acknowledge that I have read and agree to the Terms of Use and Privacy Notice.