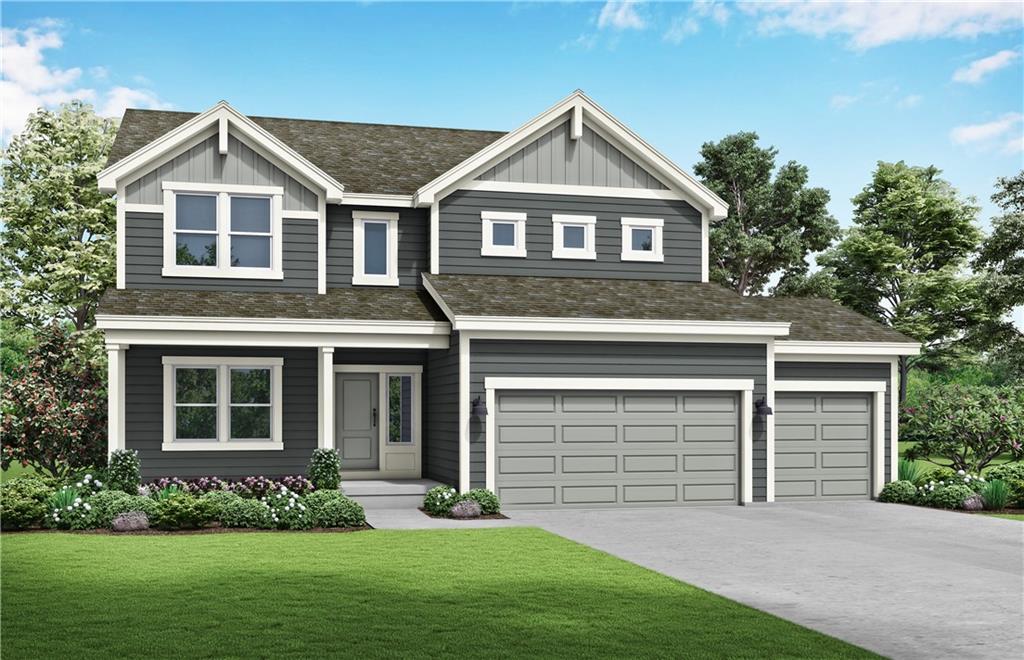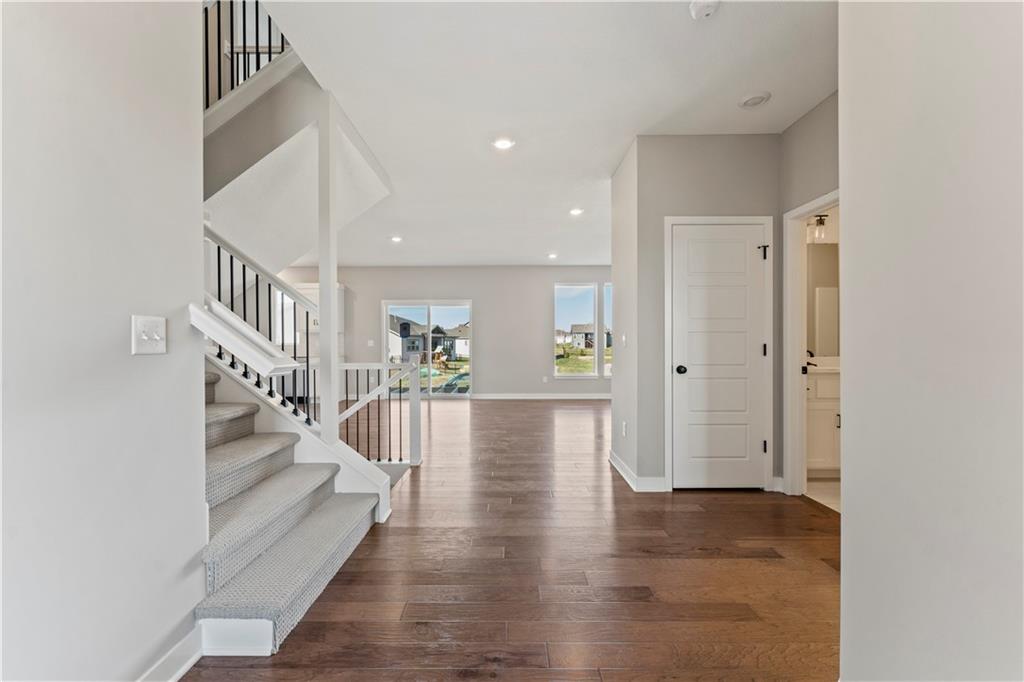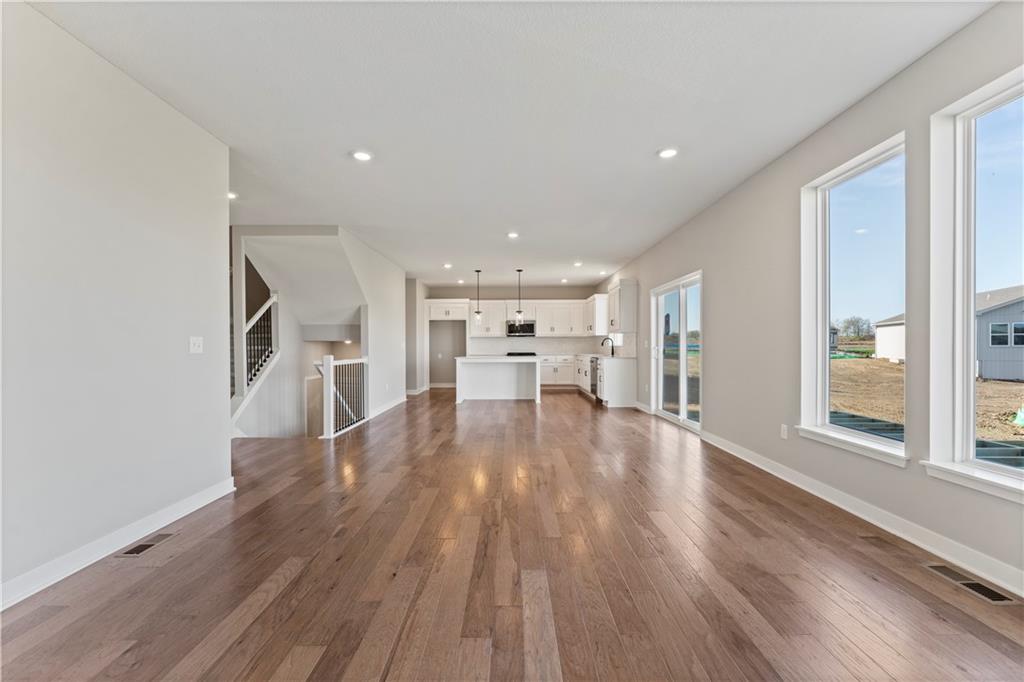


10604 N Jefferson Street, Kansas City, MO 64155
$513,950
5
Beds
3
Baths
2,538
Sq Ft
Single Family
Active
Listed by
Darnell Blacklock
Rob Ellerman Team
Reecenichols-Kcn
Reecenichols - Lees Summit
816-468-8555
Last updated:
August 29, 2025, 07:44 PM
MLS#
2536293
Source:
MOKS HL
About This Home
Home Facts
Single Family
3 Baths
5 Bedrooms
Built in 2025
Price Summary
513,950
$202 per Sq. Ft.
MLS #:
2536293
Last Updated:
August 29, 2025, 07:44 PM
Added:
5 month(s) ago
Rooms & Interior
Bedrooms
Total Bedrooms:
5
Bathrooms
Total Bathrooms:
3
Full Bathrooms:
3
Interior
Living Area:
2,538 Sq. Ft.
Structure
Structure
Architectural Style:
Traditional
Building Area:
2,538 Sq. Ft.
Year Built:
2025
Finances & Disclosures
Price:
$513,950
Price per Sq. Ft:
$202 per Sq. Ft.
Contact an Agent
Yes, I would like more information from Coldwell Banker. Please use and/or share my information with a Coldwell Banker agent to contact me about my real estate needs.
By clicking Contact I agree a Coldwell Banker Agent may contact me by phone or text message including by automated means and prerecorded messages about real estate services, and that I can access real estate services without providing my phone number. I acknowledge that I have read and agree to the Terms of Use and Privacy Notice.
Contact an Agent
Yes, I would like more information from Coldwell Banker. Please use and/or share my information with a Coldwell Banker agent to contact me about my real estate needs.
By clicking Contact I agree a Coldwell Banker Agent may contact me by phone or text message including by automated means and prerecorded messages about real estate services, and that I can access real estate services without providing my phone number. I acknowledge that I have read and agree to the Terms of Use and Privacy Notice.