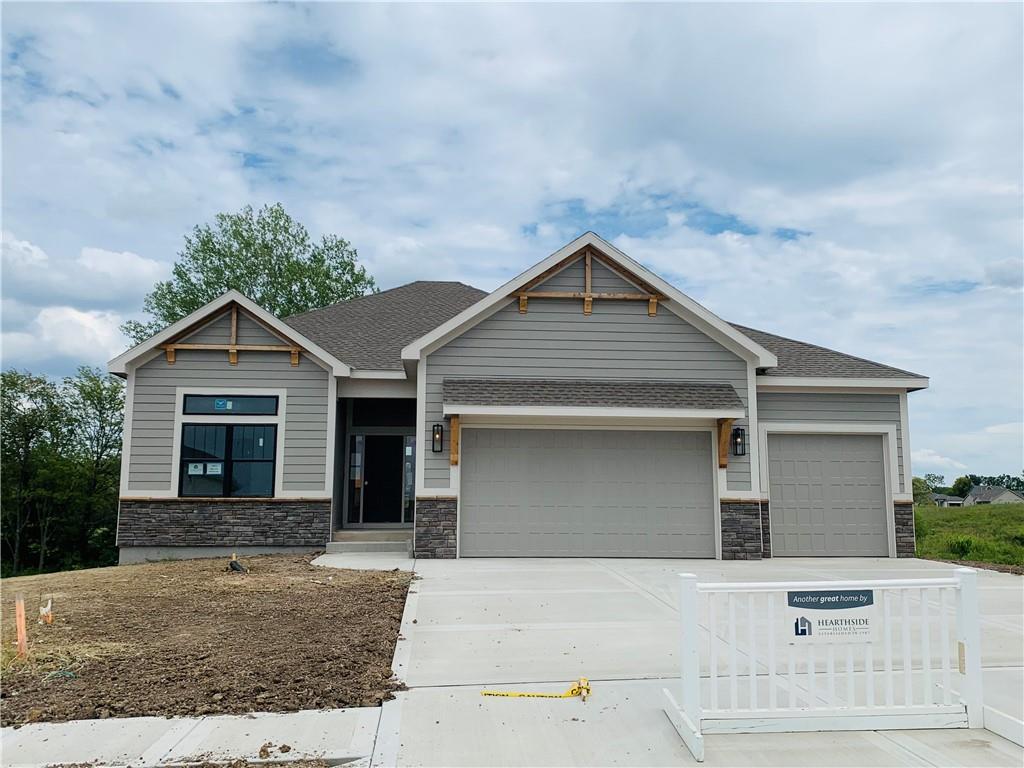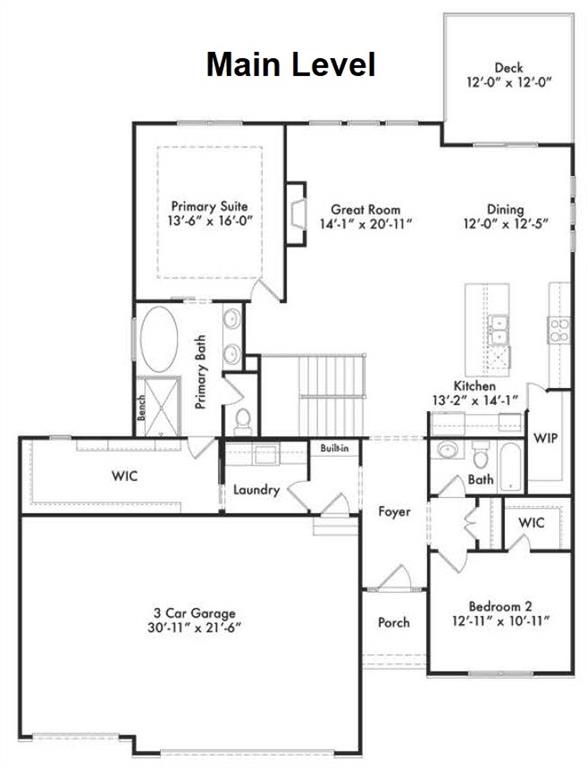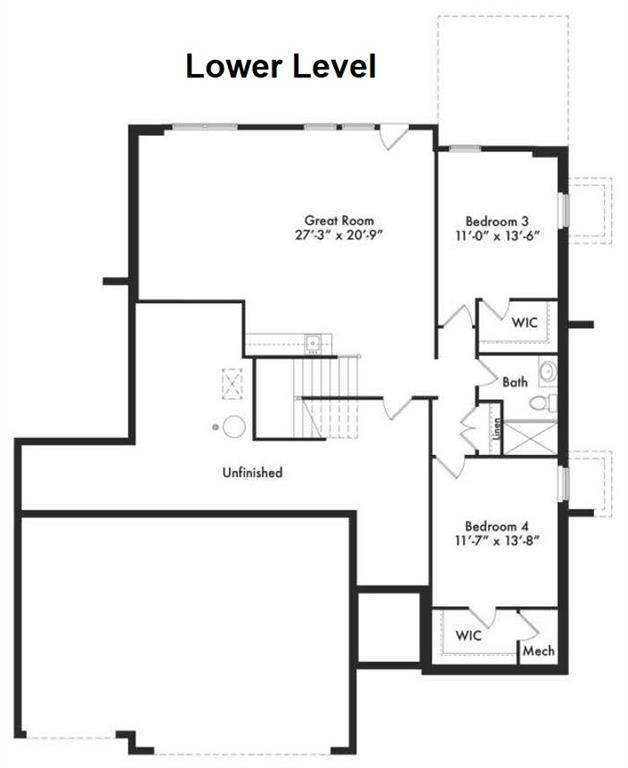


10511 N Liberty Street, Kansas City, MO 64155
$654,199
4
Beds
3
Baths
2,875
Sq Ft
Single Family
Active
Listed by
Sherri Cole
Sara Stucker
Reecenichols-Kcn
816-468-8555
Last updated:
August 30, 2025, 09:39 PM
MLS#
2571006
Source:
MOKS HL
About This Home
Home Facts
Single Family
3 Baths
4 Bedrooms
Price Summary
654,199
$227 per Sq. Ft.
MLS #:
2571006
Last Updated:
August 30, 2025, 09:39 PM
Added:
16 day(s) ago
Rooms & Interior
Bedrooms
Total Bedrooms:
4
Bathrooms
Total Bathrooms:
3
Full Bathrooms:
3
Interior
Living Area:
2,875 Sq. Ft.
Structure
Structure
Architectural Style:
Traditional
Building Area:
2,875 Sq. Ft.
Finances & Disclosures
Price:
$654,199
Price per Sq. Ft:
$227 per Sq. Ft.
Contact an Agent
Yes, I would like more information from Coldwell Banker. Please use and/or share my information with a Coldwell Banker agent to contact me about my real estate needs.
By clicking Contact I agree a Coldwell Banker Agent may contact me by phone or text message including by automated means and prerecorded messages about real estate services, and that I can access real estate services without providing my phone number. I acknowledge that I have read and agree to the Terms of Use and Privacy Notice.
Contact an Agent
Yes, I would like more information from Coldwell Banker. Please use and/or share my information with a Coldwell Banker agent to contact me about my real estate needs.
By clicking Contact I agree a Coldwell Banker Agent may contact me by phone or text message including by automated means and prerecorded messages about real estate services, and that I can access real estate services without providing my phone number. I acknowledge that I have read and agree to the Terms of Use and Privacy Notice.