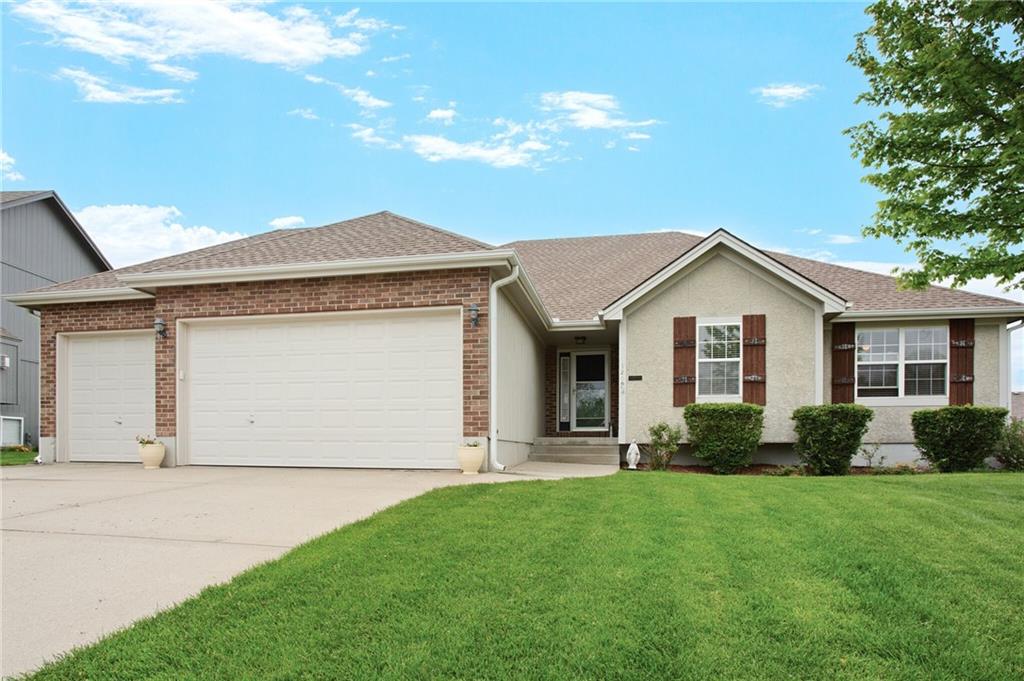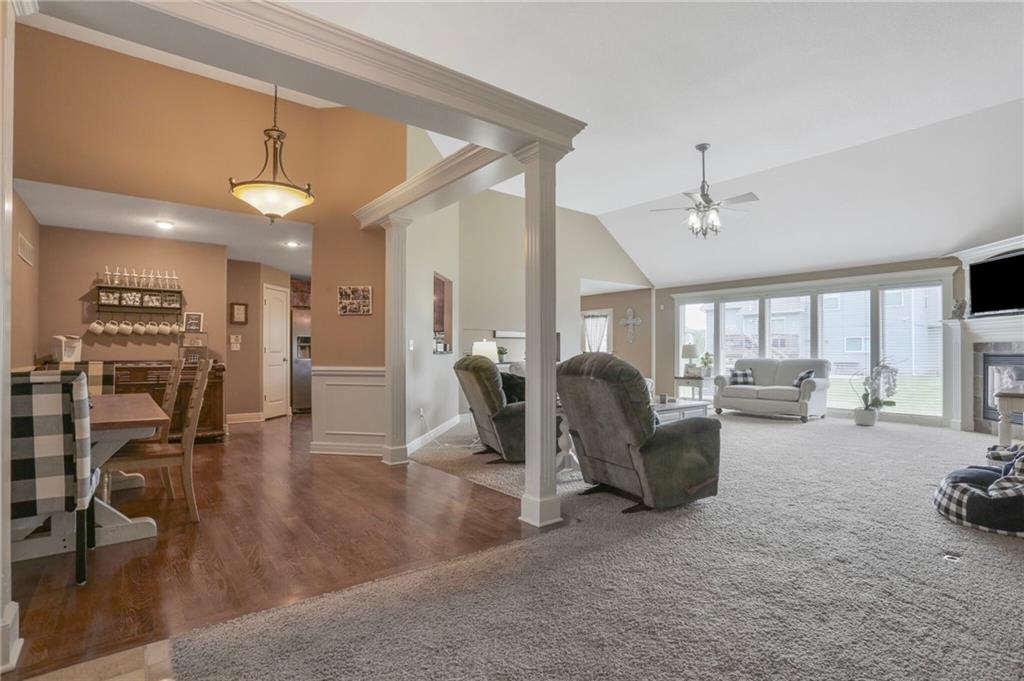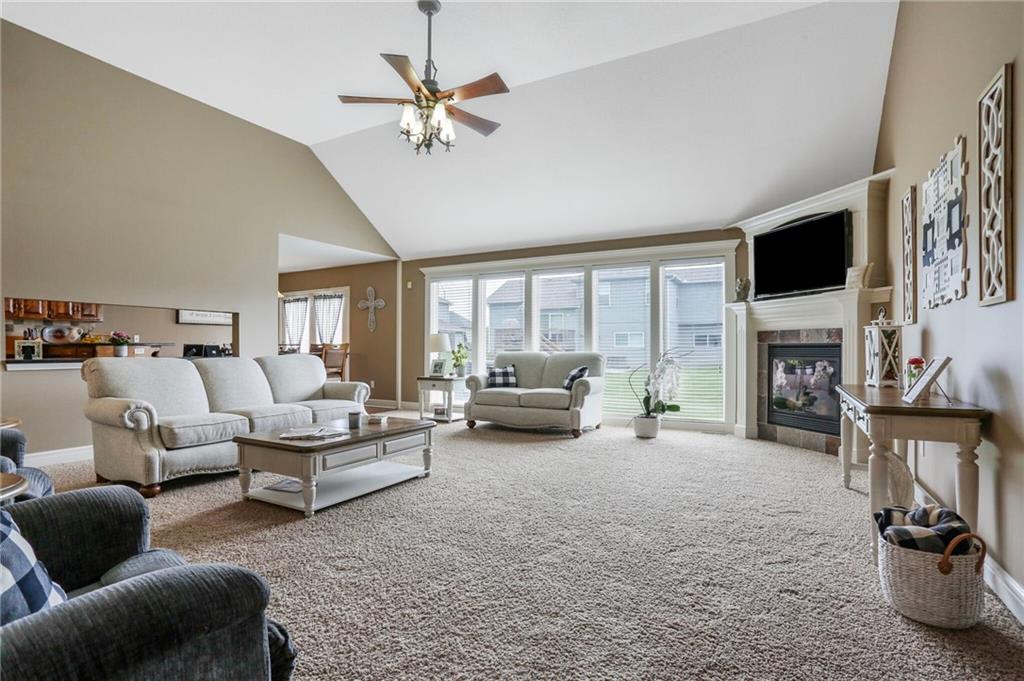


1209 N Old Mill Road, Independence, MO 64056
$435,000
3
Beds
3
Baths
3,997
Sq Ft
Single Family
Active
Listed by
Brenda Shores
Real Broker, LLC.
785-329-9077
Last updated:
May 2, 2025, 02:15 PM
MLS#
2546432
Source:
MOKS HL
About This Home
Home Facts
Single Family
3 Baths
3 Bedrooms
Built in 2006
Price Summary
435,000
$108 per Sq. Ft.
MLS #:
2546432
Last Updated:
May 2, 2025, 02:15 PM
Added:
2 day(s) ago
Rooms & Interior
Bedrooms
Total Bedrooms:
3
Bathrooms
Total Bathrooms:
3
Full Bathrooms:
3
Interior
Living Area:
3,997 Sq. Ft.
Structure
Structure
Building Area:
3,997 Sq. Ft.
Year Built:
2006
Finances & Disclosures
Price:
$435,000
Price per Sq. Ft:
$108 per Sq. Ft.
Contact an Agent
Yes, I would like more information from Coldwell Banker. Please use and/or share my information with a Coldwell Banker agent to contact me about my real estate needs.
By clicking Contact I agree a Coldwell Banker Agent may contact me by phone or text message including by automated means and prerecorded messages about real estate services, and that I can access real estate services without providing my phone number. I acknowledge that I have read and agree to the Terms of Use and Privacy Notice.
Contact an Agent
Yes, I would like more information from Coldwell Banker. Please use and/or share my information with a Coldwell Banker agent to contact me about my real estate needs.
By clicking Contact I agree a Coldwell Banker Agent may contact me by phone or text message including by automated means and prerecorded messages about real estate services, and that I can access real estate services without providing my phone number. I acknowledge that I have read and agree to the Terms of Use and Privacy Notice.