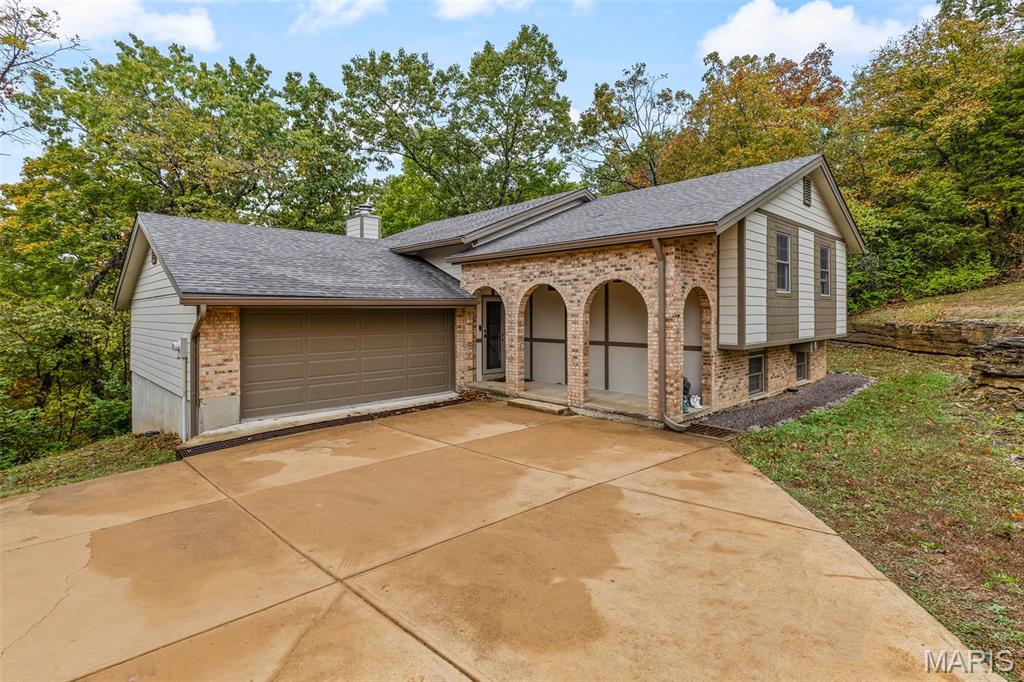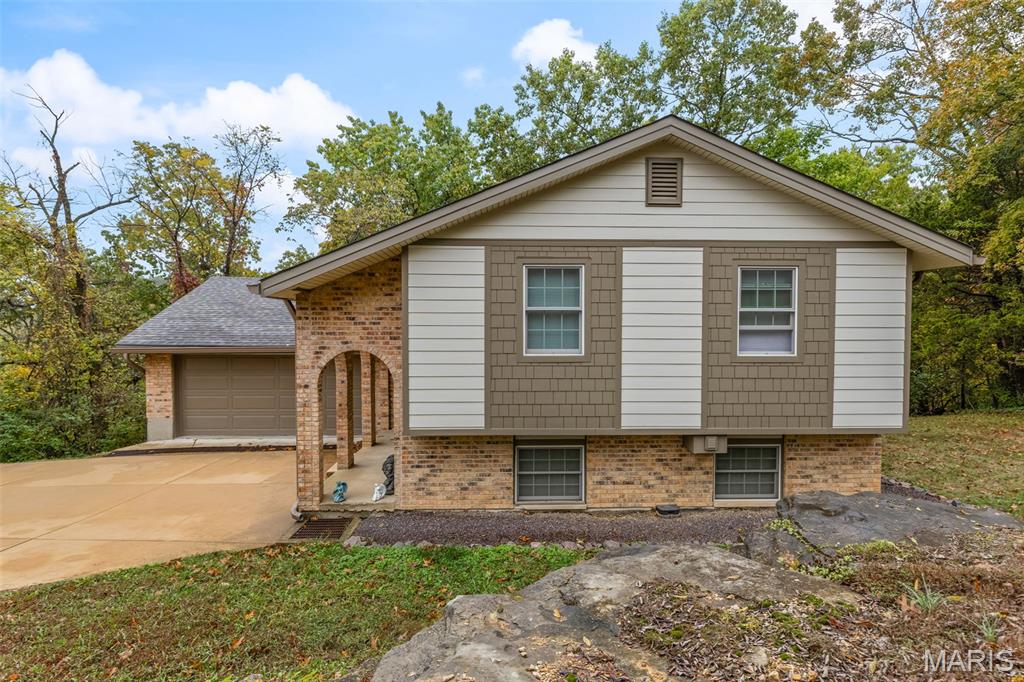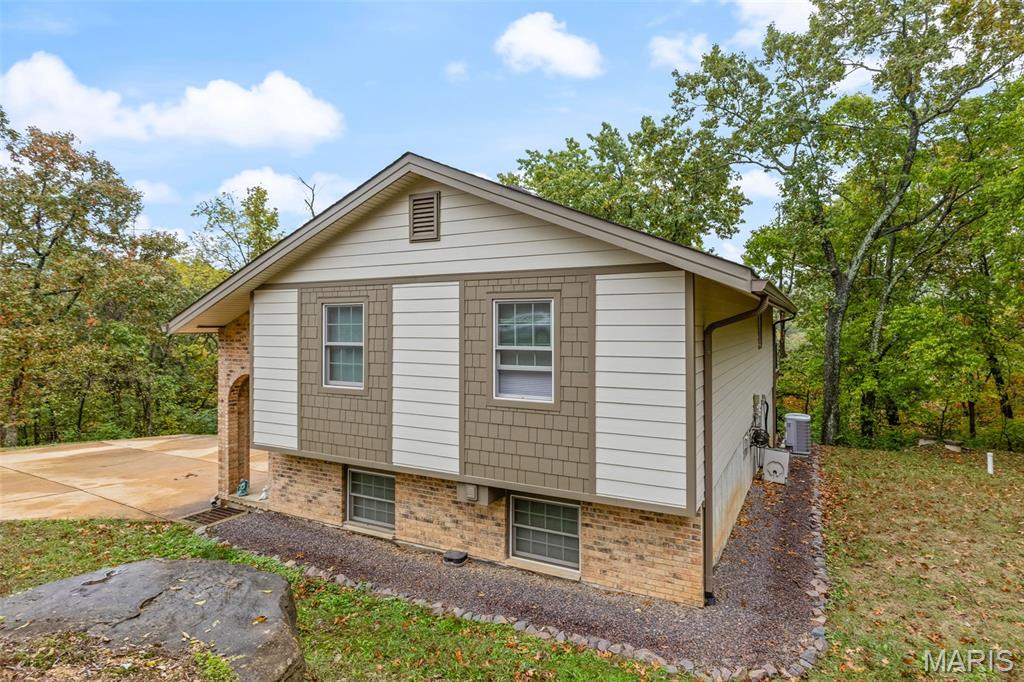


3600 Antonia Woods Drive, Imperial, MO 63052
$355,000
4
Beds
3
Baths
1,009
Sq Ft
Single Family
Coming Soon
Listed by
Lauren A Carver
Keller Williams Realty St. Louis
Last updated:
November 13, 2025, 04:49 PM
MLS#
25074074
Source:
MO MARIS
About This Home
Home Facts
Single Family
3 Baths
4 Bedrooms
Built in 1978
Price Summary
355,000
$351 per Sq. Ft.
MLS #:
25074074
Last Updated:
November 13, 2025, 04:49 PM
Rooms & Interior
Bedrooms
Total Bedrooms:
4
Bathrooms
Total Bathrooms:
3
Full Bathrooms:
3
Interior
Living Area:
1,009 Sq. Ft.
Structure
Structure
Architectural Style:
Split Foyer, Traditional
Building Area:
1,009 Sq. Ft.
Year Built:
1978
Lot
Lot Size (Sq. Ft):
146,361
Finances & Disclosures
Price:
$355,000
Price per Sq. Ft:
$351 per Sq. Ft.
Contact an Agent
Yes, I would like more information from Coldwell Banker. Please use and/or share my information with a Coldwell Banker agent to contact me about my real estate needs.
By clicking Contact I agree a Coldwell Banker Agent may contact me by phone or text message including by automated means and prerecorded messages about real estate services, and that I can access real estate services without providing my phone number. I acknowledge that I have read and agree to the Terms of Use and Privacy Notice.
Contact an Agent
Yes, I would like more information from Coldwell Banker. Please use and/or share my information with a Coldwell Banker agent to contact me about my real estate needs.
By clicking Contact I agree a Coldwell Banker Agent may contact me by phone or text message including by automated means and prerecorded messages about real estate services, and that I can access real estate services without providing my phone number. I acknowledge that I have read and agree to the Terms of Use and Privacy Notice.