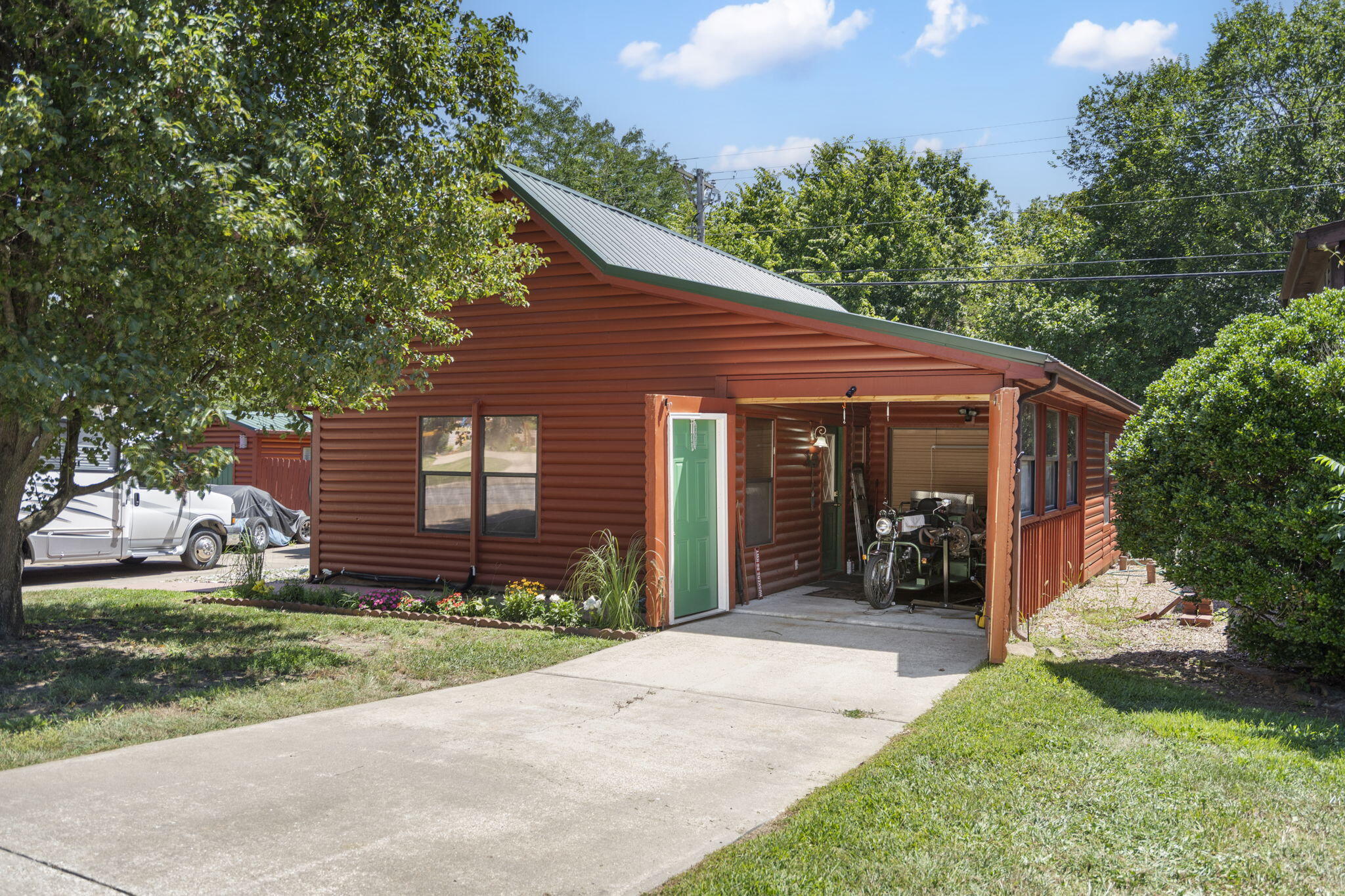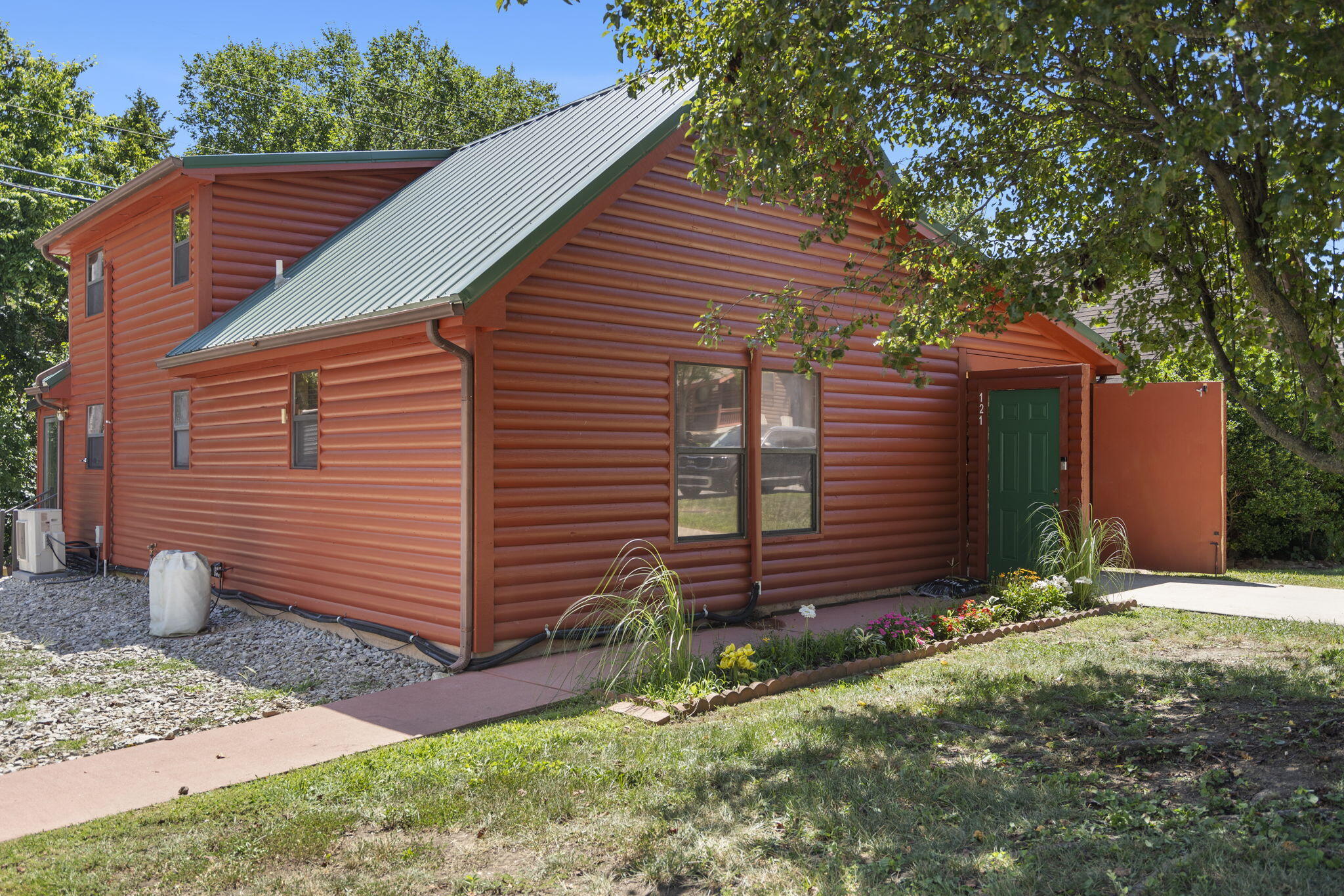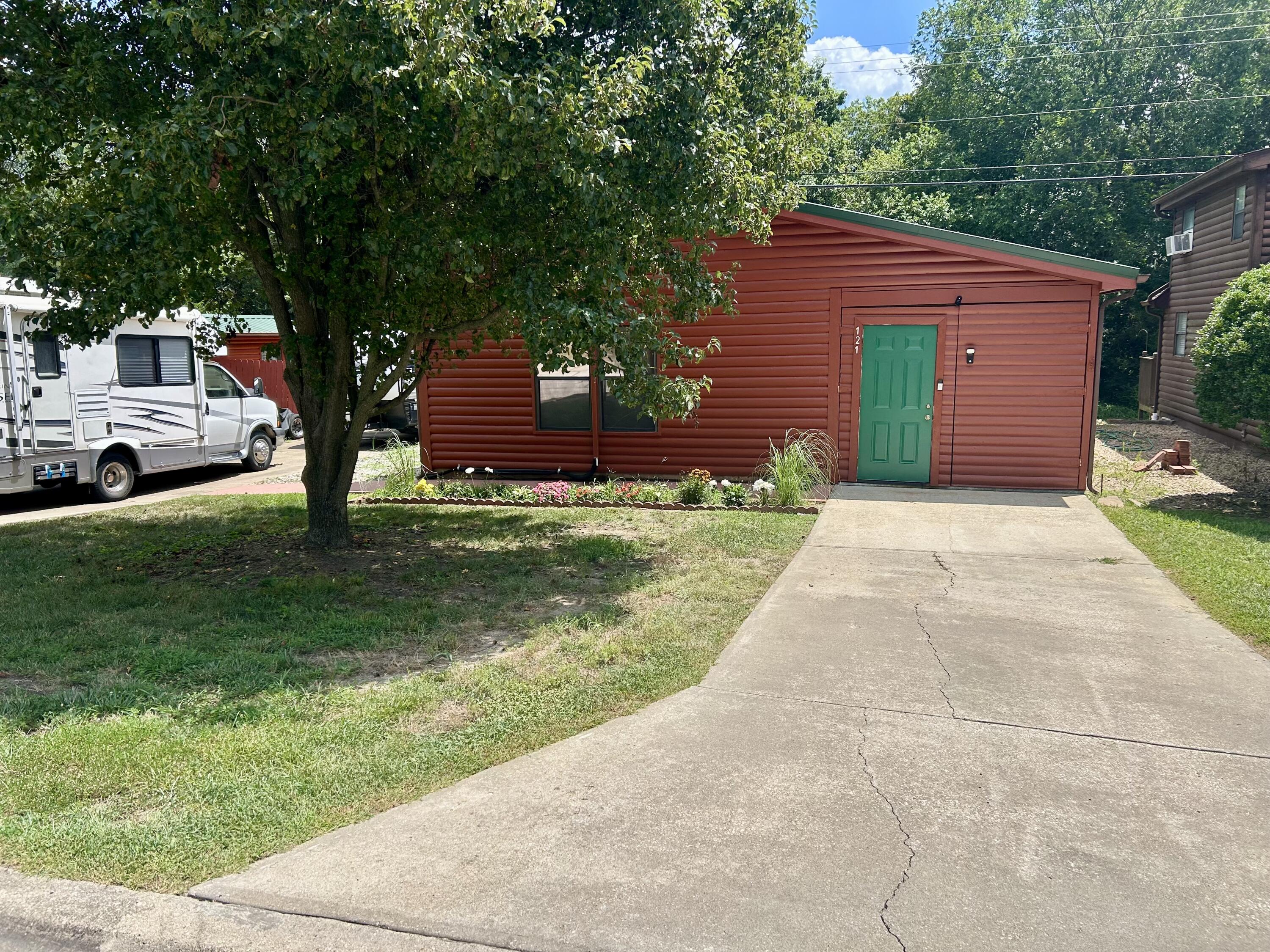


121 Bears Paw Way, Hollister, MO 65672
$279,000
3
Beds
2
Baths
1,317
Sq Ft
Single Family
Active
Listed by
Shannen White
White Magnolia Real Estate LLC.
417-544-0411
Last updated:
July 26, 2025, 03:18 PM
MLS#
60300568
Source:
MO GSBOR
About This Home
Home Facts
Single Family
2 Baths
3 Bedrooms
Built in 1999
Price Summary
279,000
$211 per Sq. Ft.
MLS #:
60300568
Last Updated:
July 26, 2025, 03:18 PM
Added:
12 day(s) ago
Rooms & Interior
Bedrooms
Total Bedrooms:
3
Bathrooms
Total Bathrooms:
2
Full Bathrooms:
1
Interior
Living Area:
1,317 Sq. Ft.
Structure
Structure
Architectural Style:
Cabin
Building Area:
1,317 Sq. Ft.
Year Built:
1999
Lot
Lot Size (Sq. Ft):
5,662
Finances & Disclosures
Price:
$279,000
Price per Sq. Ft:
$211 per Sq. Ft.
Contact an Agent
Yes, I would like more information from Coldwell Banker. Please use and/or share my information with a Coldwell Banker agent to contact me about my real estate needs.
By clicking Contact I agree a Coldwell Banker Agent may contact me by phone or text message including by automated means and prerecorded messages about real estate services, and that I can access real estate services without providing my phone number. I acknowledge that I have read and agree to the Terms of Use and Privacy Notice.
Contact an Agent
Yes, I would like more information from Coldwell Banker. Please use and/or share my information with a Coldwell Banker agent to contact me about my real estate needs.
By clicking Contact I agree a Coldwell Banker Agent may contact me by phone or text message including by automated means and prerecorded messages about real estate services, and that I can access real estate services without providing my phone number. I acknowledge that I have read and agree to the Terms of Use and Privacy Notice.