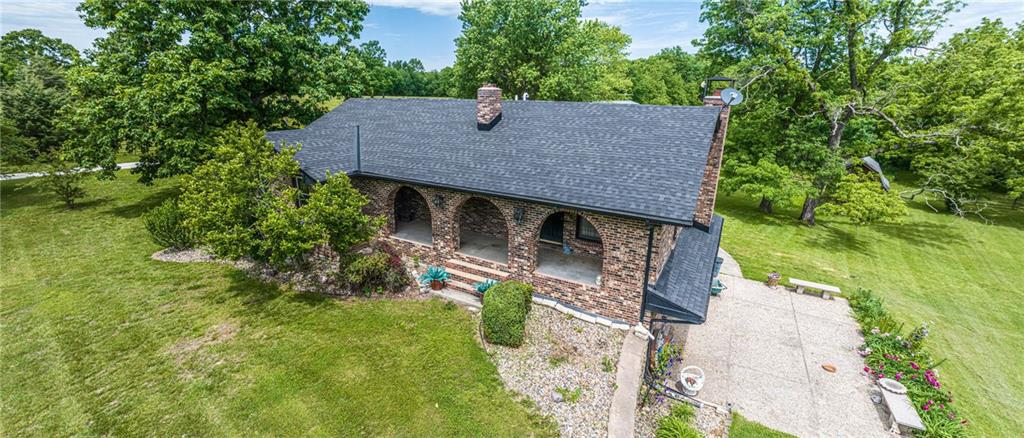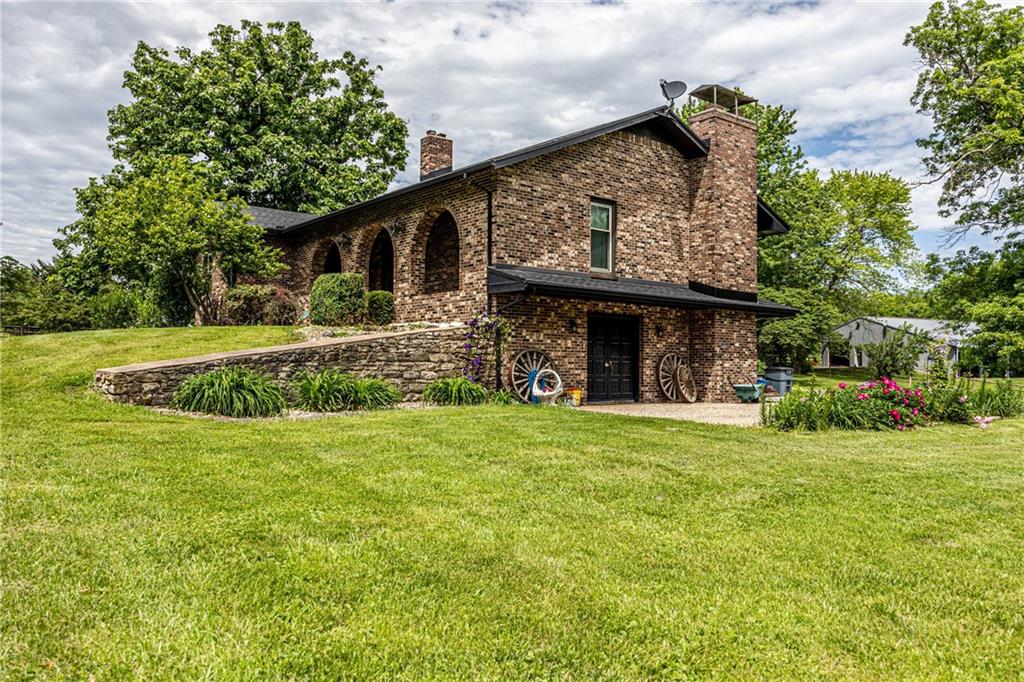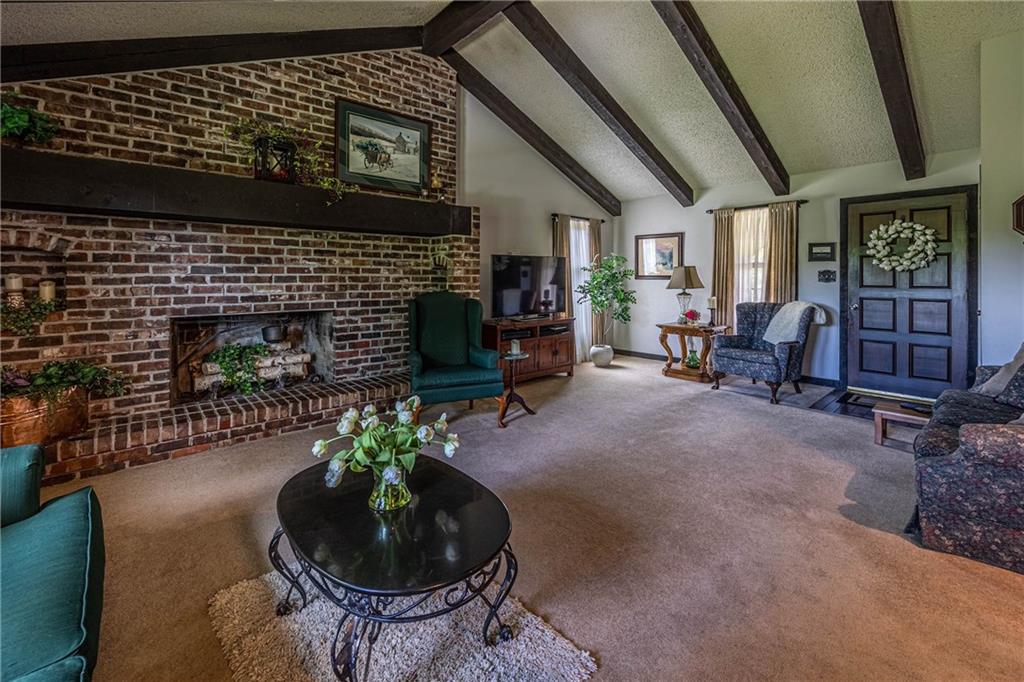1747 SW County Road Tt Highway, Holden, MO 64040
$499,500
3
Beds
2
Baths
2,592
Sq Ft
Single Family
Pending
Listed by
Denise Markworth
Action Realty Company
660-747-8191
Last updated:
July 28, 2025, 03:41 PM
MLS#
2550913
Source:
MOKS HL
About This Home
Home Facts
Single Family
2 Baths
3 Bedrooms
Built in 1974
Price Summary
499,500
$192 per Sq. Ft.
MLS #:
2550913
Last Updated:
July 28, 2025, 03:41 PM
Added:
2 month(s) ago
Rooms & Interior
Bedrooms
Total Bedrooms:
3
Bathrooms
Total Bathrooms:
2
Full Bathrooms:
2
Interior
Living Area:
2,592 Sq. Ft.
Structure
Structure
Building Area:
2,592 Sq. Ft.
Year Built:
1974
Finances & Disclosures
Price:
$499,500
Price per Sq. Ft:
$192 per Sq. Ft.
Contact an Agent
Yes, I would like more information from Coldwell Banker. Please use and/or share my information with a Coldwell Banker agent to contact me about my real estate needs.
By clicking Contact I agree a Coldwell Banker Agent may contact me by phone or text message including by automated means and prerecorded messages about real estate services, and that I can access real estate services without providing my phone number. I acknowledge that I have read and agree to the Terms of Use and Privacy Notice.
Contact an Agent
Yes, I would like more information from Coldwell Banker. Please use and/or share my information with a Coldwell Banker agent to contact me about my real estate needs.
By clicking Contact I agree a Coldwell Banker Agent may contact me by phone or text message including by automated means and prerecorded messages about real estate services, and that I can access real estate services without providing my phone number. I acknowledge that I have read and agree to the Terms of Use and Privacy Notice.


