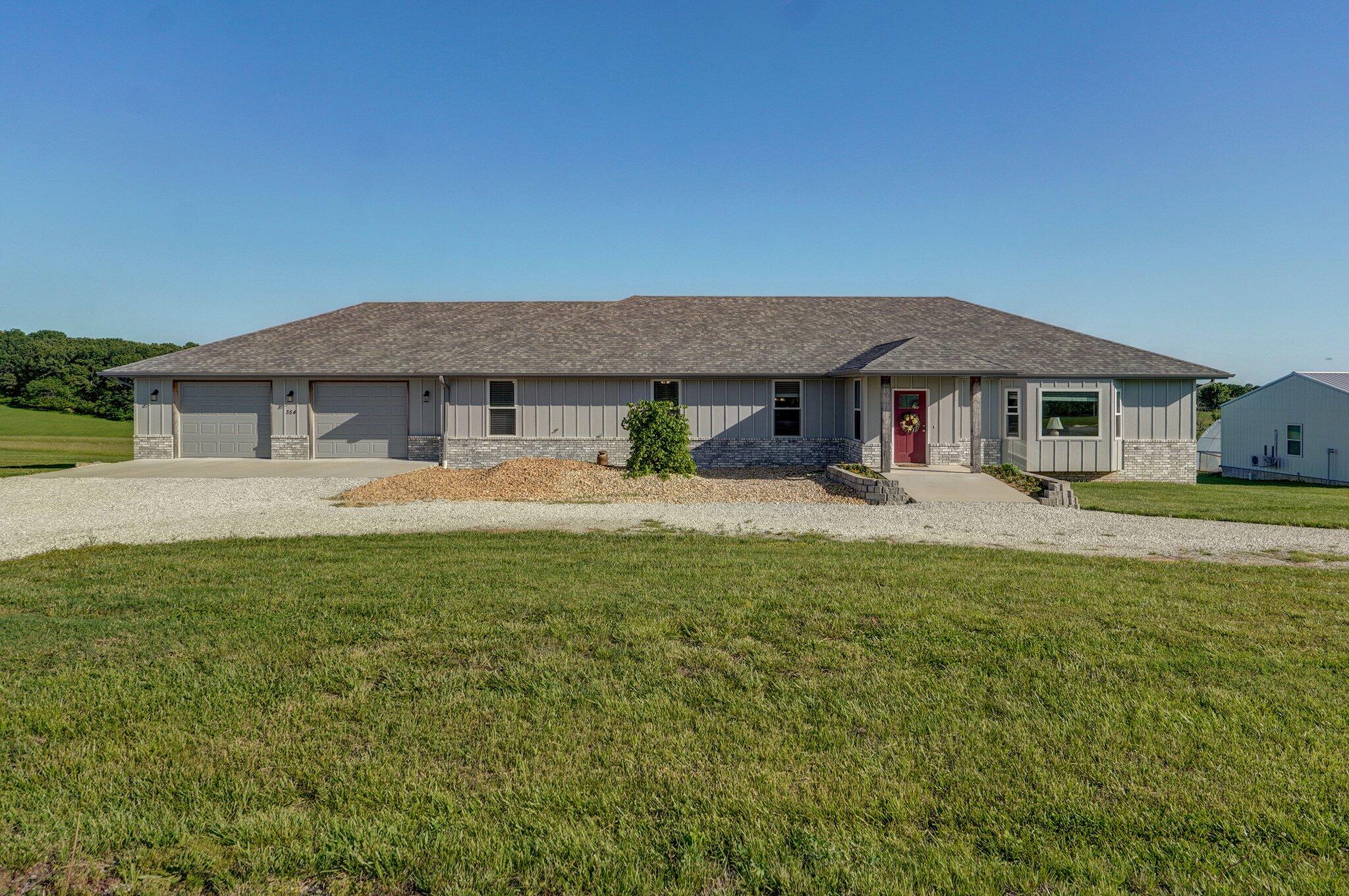Local Realty Service Provided By: Coldwell Banker Lewis and Associates

354 Ranch Estates Drive, Highlandville, MO 65669
$550,000
Last List Price
5
Beds
4
Baths
3,184
Sq Ft
Single Family
Sold
Listed by
Ea Group
Bought with EXP Realty, LLC.
Keller Williams
417-883-4900
MLS#
60295211
Source:
MO GSBOR
Sorry, we are unable to map this address
About This Home
Home Facts
Single Family
4 Baths
5 Bedrooms
Built in 2021
Price Summary
550,000
$172 per Sq. Ft.
MLS #:
60295211
Sold:
July 10, 2025
Rooms & Interior
Bedrooms
Total Bedrooms:
5
Bathrooms
Total Bathrooms:
4
Full Bathrooms:
3
Interior
Living Area:
3,184 Sq. Ft.
Structure
Structure
Architectural Style:
Traditional
Building Area:
3,184 Sq. Ft.
Year Built:
2021
Lot
Lot Size (Sq. Ft):
217,800
Finances & Disclosures
Price:
$550,000
Price per Sq. Ft:
$172 per Sq. Ft.
Source:MO GSBOR
Copyright 2025 Southern Missouri MLS. All rights reserved. Listings courtesy of Southern Missouri MLS as distributed by MLS GRID