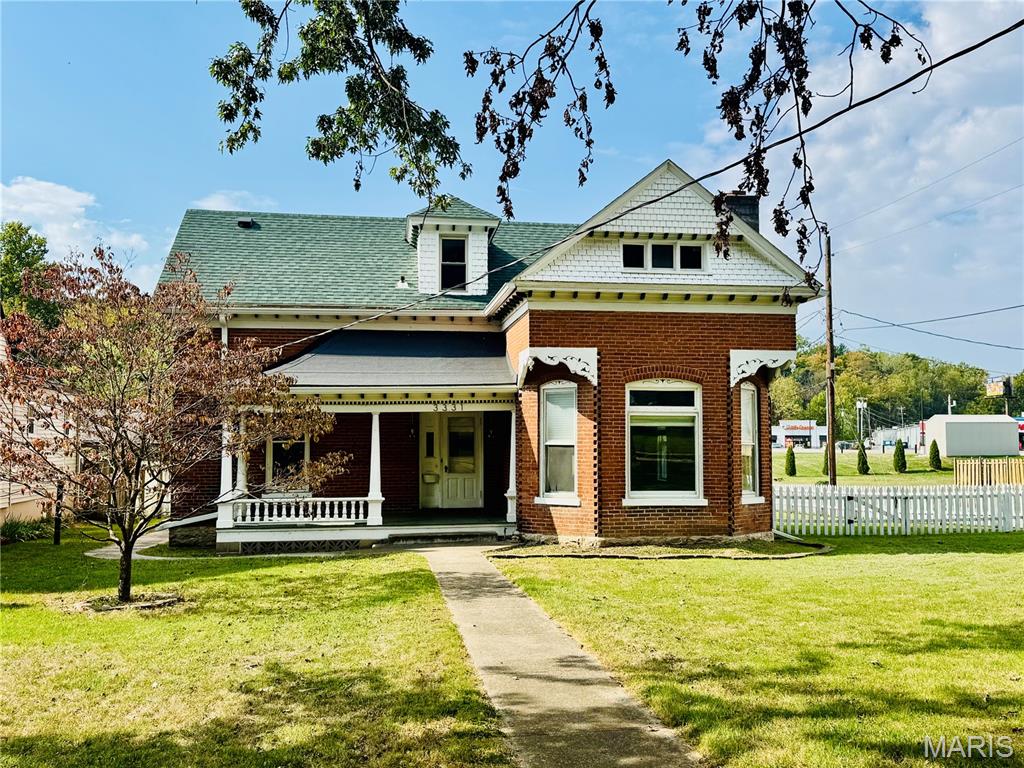CONTINUE TO SHOW, 72 HOUR KICK OUT. Bursting with character, charm, and architectural detail, this stunning 1890 home is a true showcase of original craftsmanship—featuring intricate woodwork, detailed moldings, and timeless design. With 3+ bedrooms and 2 full baths, it beautifully blends 19th-century style with modern comfort. The updated kitchen and contemporary bathrooms offer today’s conveniences while preserving the home’s historic appeal. Step through the front door and be welcomed by a grand two-story entrance, highlighted by a graceful staircase, vibrant wallpaper, and chandeliers. Tall ceilings and tall windows fill the spacious living and dining rooms with natural light, creating a warm and inviting atmosphere. The kitchen is the heart of the home—featuring a large island with seating, wainscoting, a cast iron sink, subway tile backsplash, and pantry. You’ll love the hinged casement windows that swing outward, adding charm and character. Off the kitchen, a sunroom provides the perfect spot for a breakfast nook or home office. A full bath with tile shower and glass doors also includes the washer and dryer for convenience. The primary bedroom is located on the main floor and features some exposed brick. Upstairs, you’ll find 2 additional bedrooms and an updated bath with a soaking tub, vanity, and built-in linen cubbies for towels. Off one of the bedrooms is a large bonus room—ideal as a dream closet, nursery, office, or even a fourth bedroom. Outside, the charm continues with a covered front porch, white picket fence, and an oversized corner lot complete with a cozy firepit. A detached two-car garage provides ample parking and storage. Throughout the home, the original plaster walls have been replaced with drywall, offering a fresh, updated interior while maintaining the home’s vintage charm. Roof and gutters on the house and garage 2023. Basement access is inside the home, though the stairs are steep, and there’s also an exterior entrance for easy access. This is a must see, schedule you private showing today. #lovewhereyoulive
